10020 Alta Mesa Road, Wilton, CA 95693
Local realty services provided by:Better Homes and Gardens Real Estate Integrity Real Estate
10020 Alta Mesa Road,Wilton, CA 95693
$1,101,000
- 4 Beds
- 4 Baths
- - sq. ft.
- Single family
- Sold
Listed by: hannah jones, ronil patel
Office: keller williams realty
MLS#:225136413
Source:MFMLS
Sorry, we are unable to map this address
Price summary
- Price:$1,101,000
About this home
Welcome to one of Sacramento County's hidden gems Wilton! Discover the timeless charm of 10020 Alta Mesa Rd, a stunningly renovated modern farmhouse gracing nearly 10 acres of tranquil countryside. This exceptional property sits at the highest point in Wilton, earning $200 per month income plus complimentary high-speed Internet a truly rare and valuable feature.Completely move-in ready, this meticulously updated estate showcases two brand-new HVAC systems, gorgeous new flooring, a designer kitchen and baths, and countless premium upgrades. The main residence includes an attached 1-bed, 1-bath in-law suite with its own full kitchen ideal for multi-generational living, guest accommodations, or generating rental income.The exterior is equally impressive, featuring a beautifully updated horseshoe driveway and a newly paved rear driveway providing seamless access to the spacious three-bay workshop. This professional-grade shop includes an enclosed two-story private office suite, perfect for business, hobbies, or creative pursuits.Additional amenities include a barn and a peaceful pond with fill spout, offering endless possibilities for livestock, equestrian activities, hobby farming, or simply enjoying your own private sanctuary.
Contact an agent
Home facts
- Year built:1978
- Listing ID #:225136413
- Added:76 day(s) ago
- Updated:January 09, 2026 at 01:00 AM
Rooms and interior
- Bedrooms:4
- Total bathrooms:4
- Full bathrooms:3
Heating and cooling
- Cooling:Ceiling Fan(s), Central, Wall Unit(s), Window Unit(s)
- Heating:Central, Fireplace(s)
Structure and exterior
- Roof:Shingle
- Year built:1978
Utilities
- Sewer:Septic System
Finances and disclosures
- Price:$1,101,000
New listings near 10020 Alta Mesa Road
- New
 $550,000Active20 Acres
$550,000Active20 Acres0 Parcel D, Wilton, CA 95693
MLS# 226001796Listed by: KELLER WILLIAMS REALTY  $440,000Active4.36 Acres
$440,000Active4.36 Acres12291 Hobday Road, Wilton, CA 95693
MLS# 225148849Listed by: O'HARA REALTY $1,225,000Pending5 beds 3 baths2,900 sq. ft.
$1,225,000Pending5 beds 3 baths2,900 sq. ft.9340 Crossrail Drive, Wilton, CA 95693
MLS# 225147857Listed by: KELLER WILLIAMS REALTY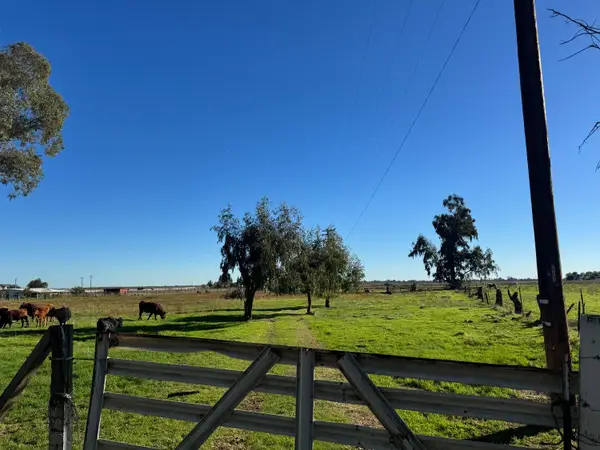 $423,000Active4.77 Acres
$423,000Active4.77 Acres0 Blake Road, Wilton, CA 95693
MLS# 225138660Listed by: COLDWELL BANKER REALTY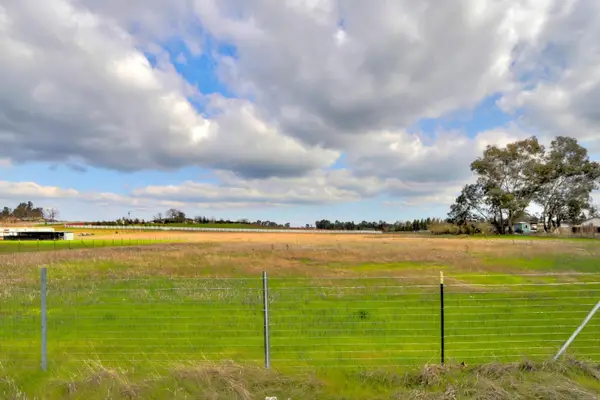 $329,000Active4.66 Acres
$329,000Active4.66 Acres0 Colony Road, Wilton, CA 95693
MLS# 225137072Listed by: COLDWELL BANKER REALTY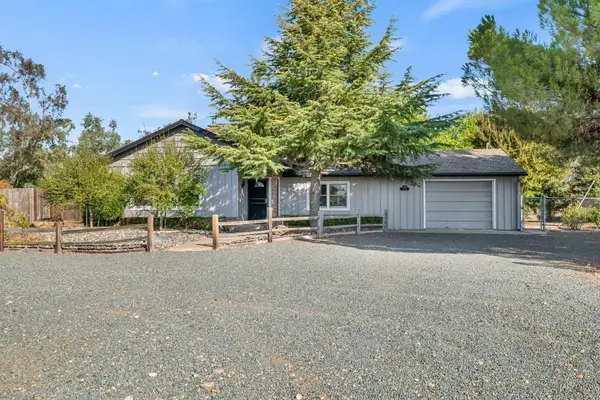 $889,950Pending3 beds 2 baths2,262 sq. ft.
$889,950Pending3 beds 2 baths2,262 sq. ft.11781 Arno Road, Wilton, CA 95693
MLS# 225129566Listed by: PARKER REALTY $825,000Pending2 beds 2 baths2,100 sq. ft.
$825,000Pending2 beds 2 baths2,100 sq. ft.9537 Alta Mesa Road, Wilton, CA 95693
MLS# 225120676Listed by: HOMWRX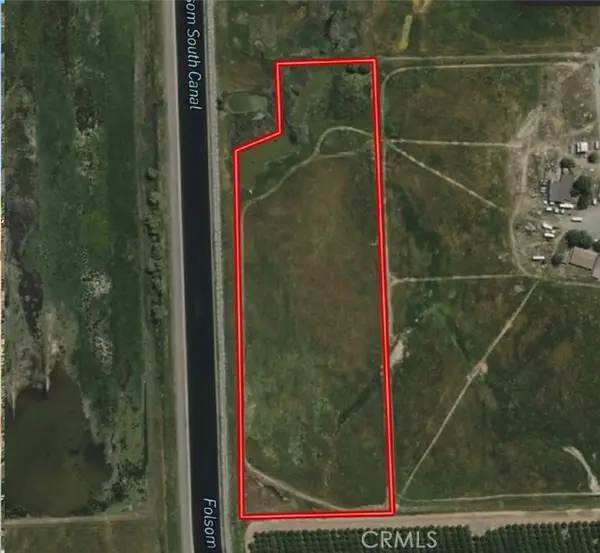 $405,000Active12.1 Acres
$405,000Active12.1 Acres0 Woods Road, Wilton, CA 95693
MLS# CRSR25200996Listed by: ANTHEM REAL ESTATE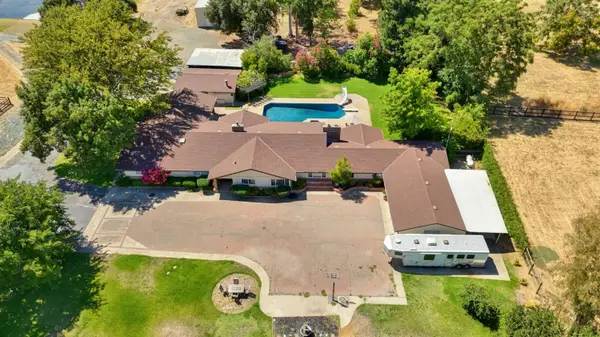 $1,999,000Active5 beds 4 baths4,996 sq. ft.
$1,999,000Active5 beds 4 baths4,996 sq. ft.8720 Tavernor Road, Wilton, CA 95693
MLS# 225096539Listed by: COLDWELL BANKER REALTY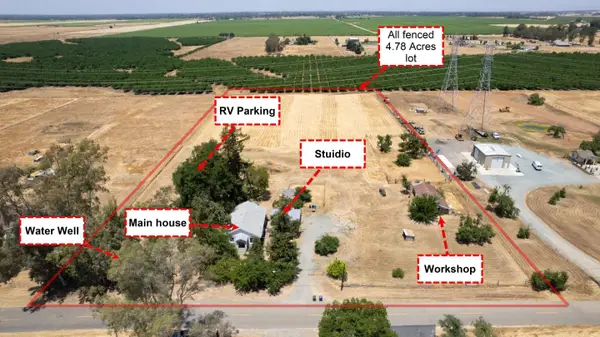 $650,000Pending3 beds 2 baths1,134 sq. ft.
$650,000Pending3 beds 2 baths1,134 sq. ft.11835 Hobday Road, Wilton, CA 95693
MLS# ML82010337Listed by: REALTY WORLD DOMINION
