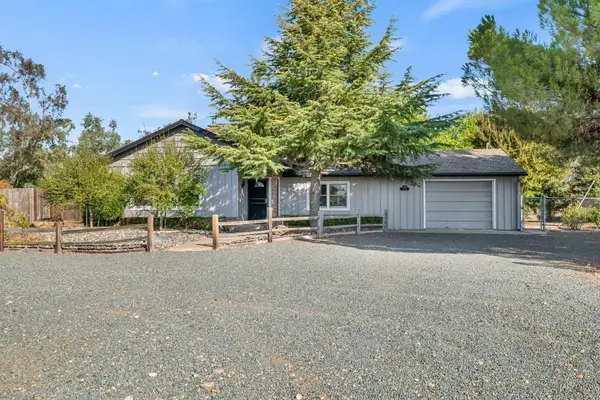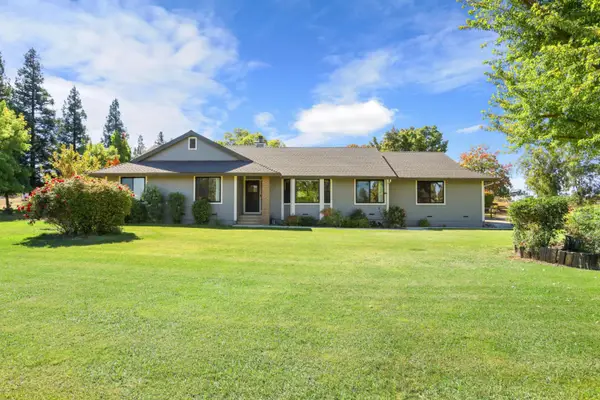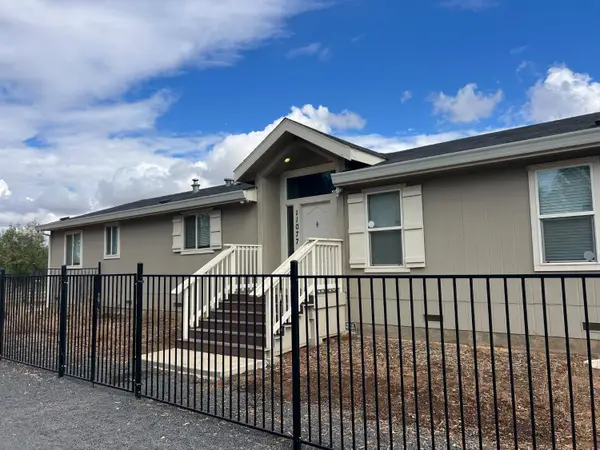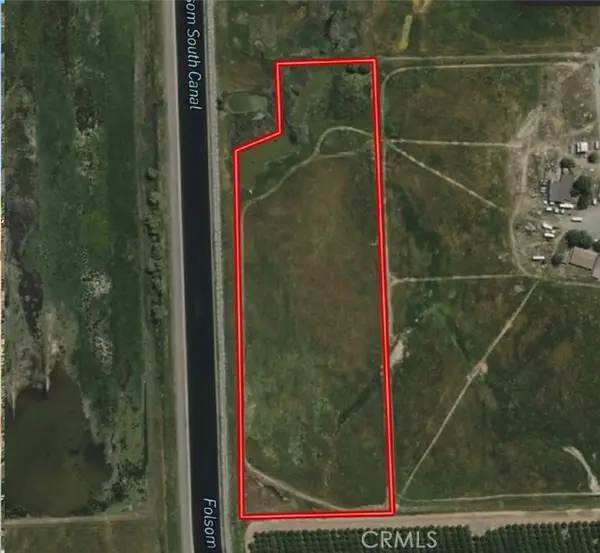12280 Keating Road, Wilton, CA 95693
Local realty services provided by:Better Homes and Gardens Real Estate Everything Real Estate
12280 Keating Road,Wilton, CA 95693
$849,000
- 3 Beds
- 2 Baths
- 1,331 sq. ft.
- Single family
- Active
Listed by:juanita bennett
Office:bennett realtors
MLS#:225132340
Source:MFMLS
Price summary
- Price:$849,000
- Price per sq. ft.:$637.87
About this home
So many possibilities in this wonderful location -Go home to country w/only 19 minutes to Elk Grove,37 minutes to Sacramento & 4 miles to Wilton. Enjoy comforts of a darling ranch style home. Magnificent kitchen includes, breakfast bar, dining area w/bay window looking to beautiful views of property, newer appliances, loads of cabinets; Updated bathrooms, newer flooring CH&A & water heater. Walk out the sliding glass door through the large breezeway,(a play area all year long) to the 26x32 garage w/ walls of cabinets & laundry hook-ups & to the cyclone fenced yard. Drive down separate road & address on same lot to 12284 Keating-California Ag Equipment housed by three Shops--Wood Exterior-36x36 w office 2 split heat & air systems.bath room & sink for kitchenette - Easily converted to an ADU to include 3 beds &full bath. 50x60 shop has 6 roll up doors w/3 phase converter, hoist & jib will stay, 36x36-2 slide doors, delivery or loading ramp,Open Steel storage made for tarp coverings. All on Concrete - Concrete in front of all shops making working/playing Easy. Business will close down before coe. Metal fencing & gates for horses, open range for grazing or additional planting. Family fruit trees in front by the circular drive include persimmon & walnuts. A place to call HOME!
Contact an agent
Home facts
- Year built:1967
- Listing ID #:225132340
- Added:1 day(s) ago
- Updated:October 12, 2025 at 11:40 PM
Rooms and interior
- Bedrooms:3
- Total bathrooms:2
- Full bathrooms:2
- Living area:1,331 sq. ft.
Heating and cooling
- Cooling:Ceiling Fan(s), Central
- Heating:Central, Fireplace Insert
Structure and exterior
- Roof:Tile
- Year built:1967
- Building area:1,331 sq. ft.
- Lot area:4.77 Acres
Utilities
- Sewer:Septic System
Finances and disclosures
- Price:$849,000
- Price per sq. ft.:$637.87
New listings near 12280 Keating Road
- New
 $889,950Active3 beds 2 baths2,262 sq. ft.
$889,950Active3 beds 2 baths2,262 sq. ft.11781 Arno Road, Wilton, CA 95693
MLS# 225129566Listed by: PARKER REALTY - New
 $899,950Active4 beds 2 baths1,871 sq. ft.
$899,950Active4 beds 2 baths1,871 sq. ft.9350 Montevideo Drive, Wilton, CA 95693
MLS# 225130087Listed by: PMZ REAL ESTATE - New
 $1,500,000Active20 Acres
$1,500,000Active20 Acres11077 Alta Mesa Road, Wilton, CA 95693
MLS# 225129447Listed by: RE/MAX GOLD  $799,000Pending3 beds 2 baths2,206 sq. ft.
$799,000Pending3 beds 2 baths2,206 sq. ft.13091 Cherry Road, Wilton, CA 95693
MLS# 225107206Listed by: RE/MAX GOLD SIERRA OAKS $1,350,000Pending5 beds 3 baths3,600 sq. ft.
$1,350,000Pending5 beds 3 baths3,600 sq. ft.9460 Crossrail Drive, Wilton, CA 95693
MLS# 225125605Listed by: KELLER WILLIAMS REALTY $729,000Pending3 beds 2 baths1,600 sq. ft.
$729,000Pending3 beds 2 baths1,600 sq. ft.11338 Randolph Road, Wilton, CA 95693
MLS# 225123723Listed by: MANCEBO REALTY INC. $850,000Active2 beds 2 baths2,100 sq. ft.
$850,000Active2 beds 2 baths2,100 sq. ft.9537 Alta Mesa Road, Wilton, CA 95693
MLS# 225120676Listed by: HOMWRX $799,000Pending3 beds 2 baths1,763 sq. ft.
$799,000Pending3 beds 2 baths1,763 sq. ft.12463 Shorthorn Road, Wilton, CA 95693
MLS# 225119326Listed by: EXP REALTY OF CALIFORNIA INC. $440,000Active12.1 Acres
$440,000Active12.1 Acres136 Woods Road, Wilton, CA 95693
MLS# CRSR25200996Listed by: ANTHEM REAL ESTATE
