19837 Gilmore Street, Woodland Hills, CA 91367
Local realty services provided by:Better Homes and Gardens Real Estate Property Shoppe
19837 Gilmore Street,Woodland Hills, CA 91367
$1,299,000
- 3 Beds
- 3 Baths
- 1,867 sq. ft.
- Single family
- Active
Upcoming open houses
- Sun, Oct 2601:00 pm - 04:00 pm
Listed by:peter stamison
Office:re/max gateway
MLS#:25605451
Source:CRMLS
Price summary
- Price:$1,299,000
- Price per sq. ft.:$695.77
About this home
Located in the highly coveted Corbin Palms neighborhood of Woodland Hills, this Mid-Century Marvelous pool home was designed by renown Architects Dan Palmer & William Krisel and built by The Alexander Construction Company. Before Palmer & Krisel went on to design thousands of homes in Palm Springs forever influencing the cities modern look, they designed Corbin Palms right here in Woodland Hills. Their designs emphasized simplicity, privacy with functionality and a profound respect for the natural landscape. This residence embodies clean lines, natural lighting with modern upgrades for the best of today's California living and entertaining. The moment you step through the dramatic double door entry you will be in awe of the vaulted ceilings and natural light cascading in from the double pane windows and skylights while showcasing the recently remodeled modern aesthetic. New drywall coating with interior paint, Tasteful engineered hardwood flooring and recessed lighting throughout the living spaces. Gorgeous kitchen featuring new soft close cabinetry with quartz countertops, floating shelves, spacious pantry, tile backsplash with LG and Samsung stainless steel appliances. Open, light and bright floorplan offers a formal living room with floor to ceiling tiled gas fireplace, large dining area and huge family room with dry bar and French Doors that seamlessly connect to the private backyard. New artificial turf, covered pergola and sparkling swimming pool will make you feel like you're on vacation every day. Designer inspired Primary suite opens to the outdoor living space and is both simple and luxurious with its neutral double sink vanity, Delta brushed brass hardware, tastefully tiled flooring and shower with frameless glass and freestanding soaking tub. Dual closets including a Custom walk-in modular closet system. Two additional bedrooms with engineered hardwood flooring, vaulted ceilings, skylights and Jack and Jill access to an updated bathroom. More new features include exterior paint, water heater, double front doors, Nest thermostat, recessed lighting, fixtures, electrical outlets, switches and pool filtration system. Conveniently located near restaurants, shopping, The Westfield Topanga Village, Warner Center, public transportation and more!
Contact an agent
Home facts
- Year built:1954
- Listing ID #:25605451
- Added:1 day(s) ago
- Updated:October 22, 2025 at 08:26 PM
Rooms and interior
- Bedrooms:3
- Total bathrooms:3
- Full bathrooms:3
- Living area:1,867 sq. ft.
Heating and cooling
- Cooling:Central Air
- Heating:Central Furnace
Structure and exterior
- Roof:Composition, Shingle
- Year built:1954
- Building area:1,867 sq. ft.
- Lot area:0.17 Acres
Finances and disclosures
- Price:$1,299,000
- Price per sq. ft.:$695.77
New listings near 19837 Gilmore Street
- New
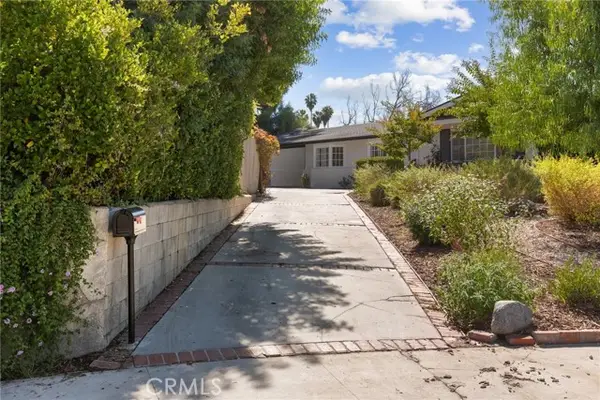 $1,449,000Active4 beds 3 baths2,477 sq. ft.
$1,449,000Active4 beds 3 baths2,477 sq. ft.23312 Ostronic, Woodland Hills (los Angeles), CA 91367
MLS# CRSR25241897Listed by: JAL PROPERTIES, INC. - New
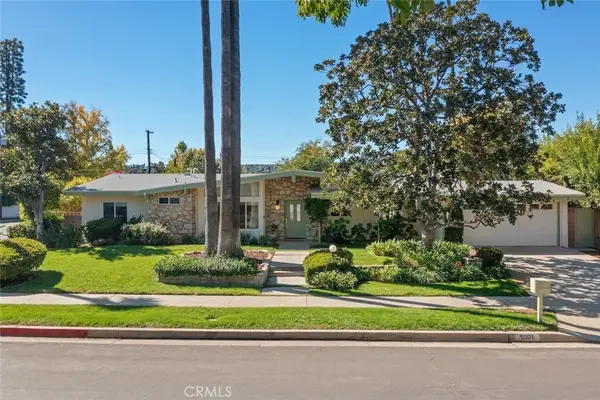 $1,799,000Active4 beds 3 baths2,115 sq. ft.
$1,799,000Active4 beds 3 baths2,115 sq. ft.6001 Manton Avenue, Woodland Hills, CA 91367
MLS# SR25244892Listed by: RODEO REALTY - Open Sun, 1 to 4pmNew
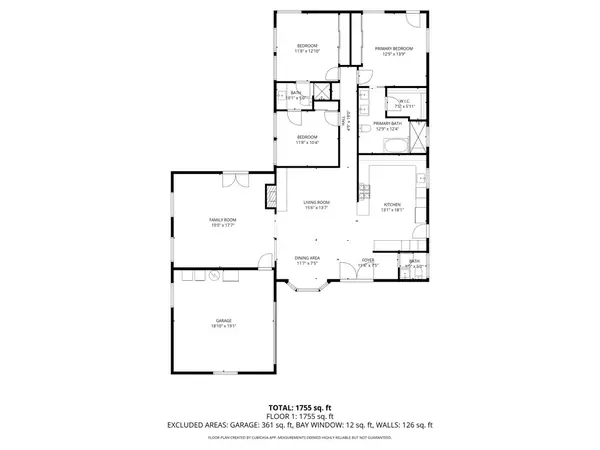 $1,299,000Active3 beds 3 baths1,867 sq. ft.
$1,299,000Active3 beds 3 baths1,867 sq. ft.19837 Gilmore Street, Woodland Hills, CA 91367
MLS# 25605451Listed by: RE/MAX GATEWAY - New
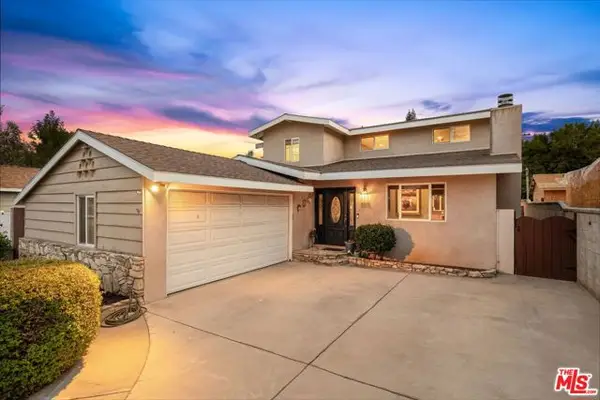 $1,199,000Active3 beds 2 baths2,378 sq. ft.
$1,199,000Active3 beds 2 baths2,378 sq. ft.22642 Berdon Street, Woodland Hills (los Angeles), CA 91367
MLS# CL25608973Listed by: EQUITY UNION - New
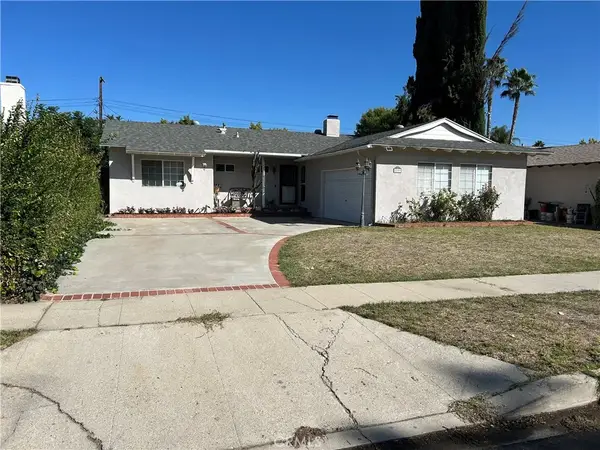 $820,000Active3 beds 2 baths1,440 sq. ft.
$820,000Active3 beds 2 baths1,440 sq. ft.22309 Hamlin Street, Woodland Hills, CA 91303
MLS# SR25241190Listed by: RE/MAX ONE - New
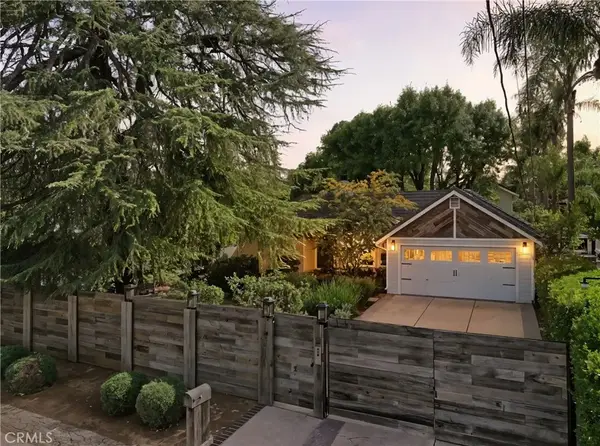 $2,850,000Active4 beds 5 baths3,866 sq. ft.
$2,850,000Active4 beds 5 baths3,866 sq. ft.23110 Canzonet St, Woodland Hills, CA 91367
MLS# SR25243023Listed by: RODEO REALTY - Open Sun, 2 to 5pmNew
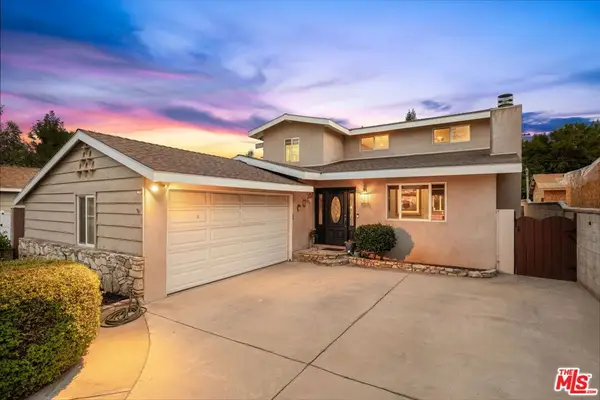 $1,199,000Active3 beds 2 baths2,378 sq. ft.
$1,199,000Active3 beds 2 baths2,378 sq. ft.22642 Berdon Street, Woodland Hills, CA 91367
MLS# 25608973Listed by: EQUITY UNION - Open Fri, 11am to 1pmNew
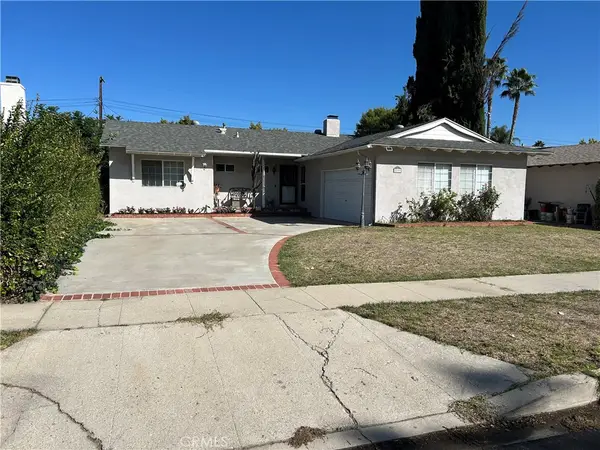 $820,000Active3 beds 2 baths1,440 sq. ft.
$820,000Active3 beds 2 baths1,440 sq. ft.22309 Hamlin Street, Woodland Hills, CA 91303
MLS# SR25241190Listed by: RE/MAX ONE - Open Sat, 1 to 4pmNew
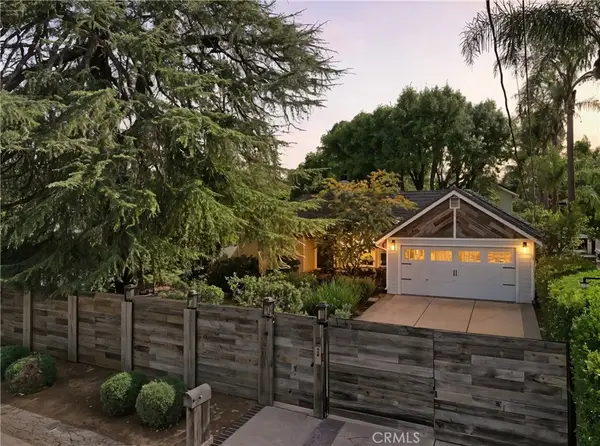 $2,850,000Active4 beds 5 baths3,866 sq. ft.
$2,850,000Active4 beds 5 baths3,866 sq. ft.23110 Canzonet St, Woodland Hills, CA 91367
MLS# SR25243023Listed by: RODEO REALTY
