6001 Manton Avenue, Woodland Hills, CA 91367
Local realty services provided by:Better Homes and Gardens Real Estate Property Shoppe
6001 Manton Avenue,Woodland Hills, CA 91367
$1,799,000
- 4 Beds
- 3 Baths
- 2,115 sq. ft.
- Single family
- Active
Listed by:desiree zuckerman
Office:rodeo realty
MLS#:SR25244892
Source:CRMLS
Price summary
- Price:$1,799,000
- Price per sq. ft.:$850.59
About this home
Introducing a vibrant single level mid-century modern pool home designed by renowned architect Charles Du Bois that has been curated to truly stand out from the crowd. Combining authentic materials, inspiring colors, and modern amenities, this one story stunner is bursting with character and intelligent functionality. The property is located on a sweeping corner lot with rolling front lawns, natural stone cladded exterior, and entry pathway flanked by towering Palms and a gorgeous full growth Magnolia tree. Step into a spacious entry foyer featuring a convenient guest powder bathroom, beautiful two-tone cork flooring, and walls adorned with a hand painted cloud motif. The entry opens to separate large living & family rooms each with tongue & groove wood beamed vaulted ceilings, redone double sided brick fireplaces, one with an original 60’s brass cover, & two sets of glass sliders that open to the backyard for the perfect indoor/outdoor flow. The family room also features custom built-in storage cabinetry and a separate dining nook with wood product wall and one of many designer lighting fixtures found throughout. The just remodeled kitchen opens to the family room and boasts stainless appliances, soft close cabinetry, quartz counters, pantry storage, porcelain tile, original 60’s pendant light, and breakfast nook. The primary bedroom overlooks the backyard and features closets with custom built-ins and a spectacular en-suite bathroom with dual sinks, custom glazed countertops created by Bali artisans, walk-in steam shower with rain shower head and striped tile design, bezel set glass vanity lighting, and Kohler luxury line polished nickel fixtures & toilet. The secondary bedrooms are each well appointed with oversized picture windows. A shared bathroom has floating vanity with dual sinks, shower with tub, chrome finishes, and custom glass & ceramic tile. The entertainer’s private backyard features swimming pool with new filter, sprawling grass lawn for play, covered patio for outdoor leisure & dining, and new landscaping with updated front/rear sprinkler system. There is an attached 2-car garage with direct access and storage plus additional driveway parking. Adjacent to dining/shopping at the Westfield Mall/Village, Calabasas Commons, local parks/hiking, & zoned for award-winning El Camino & Hale charter schools.
Contact an agent
Home facts
- Year built:1960
- Listing ID #:SR25244892
- Added:1 day(s) ago
- Updated:October 22, 2025 at 08:26 PM
Rooms and interior
- Bedrooms:4
- Total bathrooms:3
- Full bathrooms:2
- Half bathrooms:1
- Living area:2,115 sq. ft.
Heating and cooling
- Cooling:Central Air
- Heating:Central Furnace
Structure and exterior
- Year built:1960
- Building area:2,115 sq. ft.
- Lot area:0.28 Acres
Schools
- High school:El Camino Charter
- Middle school:Hale Charter
- Elementary school:Lockhurst
Utilities
- Water:Public
- Sewer:Public Sewer
Finances and disclosures
- Price:$1,799,000
- Price per sq. ft.:$850.59
New listings near 6001 Manton Avenue
- New
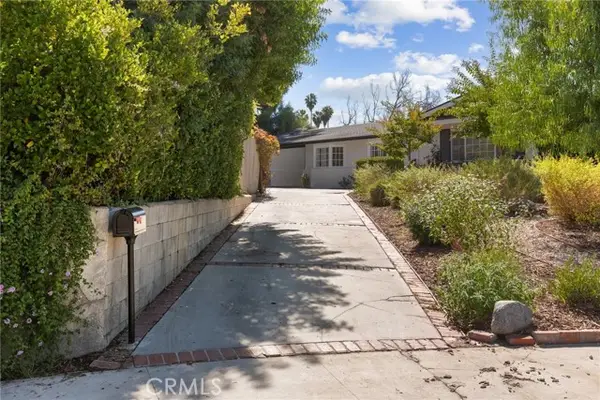 $1,449,000Active4 beds 3 baths2,477 sq. ft.
$1,449,000Active4 beds 3 baths2,477 sq. ft.23312 Ostronic, Woodland Hills (los Angeles), CA 91367
MLS# CRSR25241897Listed by: JAL PROPERTIES, INC. - Open Sun, 1 to 4pmNew
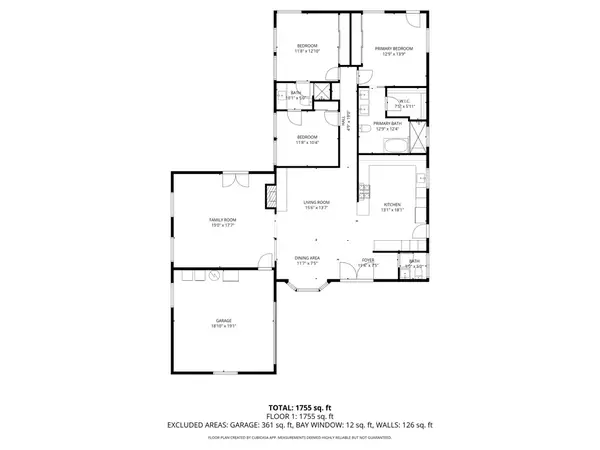 $1,299,000Active3 beds 3 baths1,867 sq. ft.
$1,299,000Active3 beds 3 baths1,867 sq. ft.19837 Gilmore Street, Woodland Hills, CA 91367
MLS# 25605451Listed by: RE/MAX GATEWAY - Open Sun, 1 to 4pmNew
 $1,299,000Active3 beds 3 baths1,867 sq. ft.
$1,299,000Active3 beds 3 baths1,867 sq. ft.19837 Gilmore Street, Woodland Hills, CA 91367
MLS# 25605451Listed by: RE/MAX GATEWAY - New
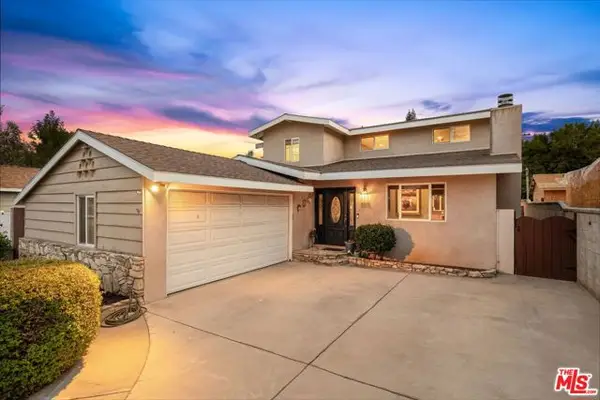 $1,199,000Active3 beds 2 baths2,378 sq. ft.
$1,199,000Active3 beds 2 baths2,378 sq. ft.22642 Berdon Street, Woodland Hills (los Angeles), CA 91367
MLS# CL25608973Listed by: EQUITY UNION - New
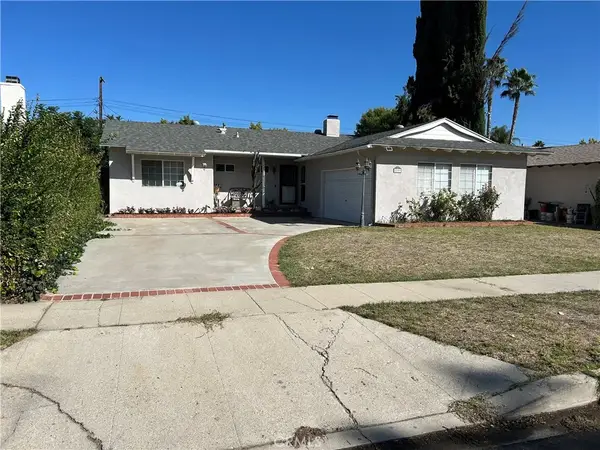 $820,000Active3 beds 2 baths1,440 sq. ft.
$820,000Active3 beds 2 baths1,440 sq. ft.22309 Hamlin Street, Woodland Hills, CA 91303
MLS# SR25241190Listed by: RE/MAX ONE - New
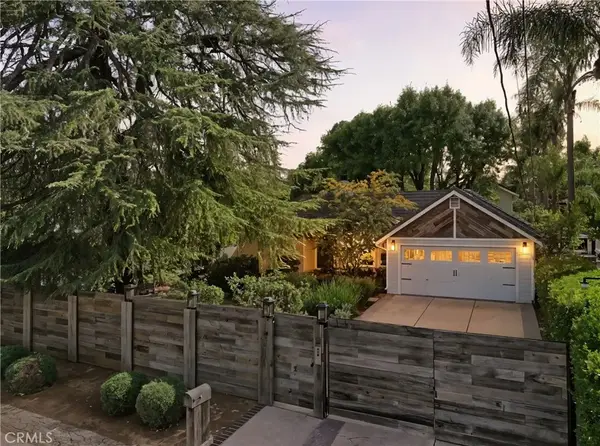 $2,850,000Active4 beds 5 baths3,866 sq. ft.
$2,850,000Active4 beds 5 baths3,866 sq. ft.23110 Canzonet St, Woodland Hills, CA 91367
MLS# SR25243023Listed by: RODEO REALTY - Open Sun, 2 to 5pmNew
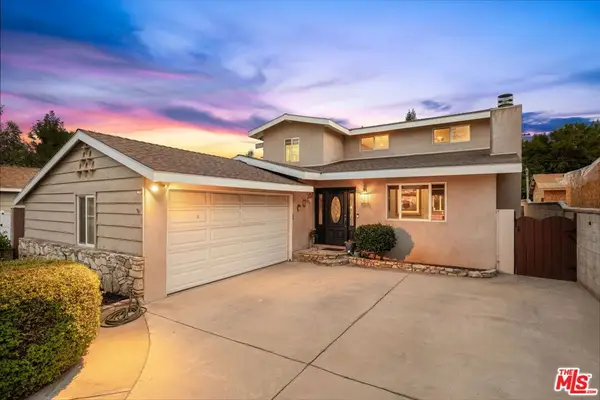 $1,199,000Active3 beds 2 baths2,378 sq. ft.
$1,199,000Active3 beds 2 baths2,378 sq. ft.22642 Berdon Street, Woodland Hills, CA 91367
MLS# 25608973Listed by: EQUITY UNION - Open Fri, 11am to 1pmNew
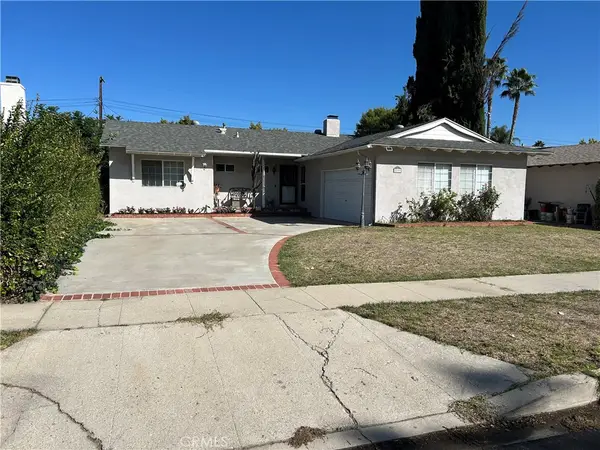 $820,000Active3 beds 2 baths1,440 sq. ft.
$820,000Active3 beds 2 baths1,440 sq. ft.22309 Hamlin Street, Woodland Hills, CA 91303
MLS# SR25241190Listed by: RE/MAX ONE - Open Sat, 1 to 4pmNew
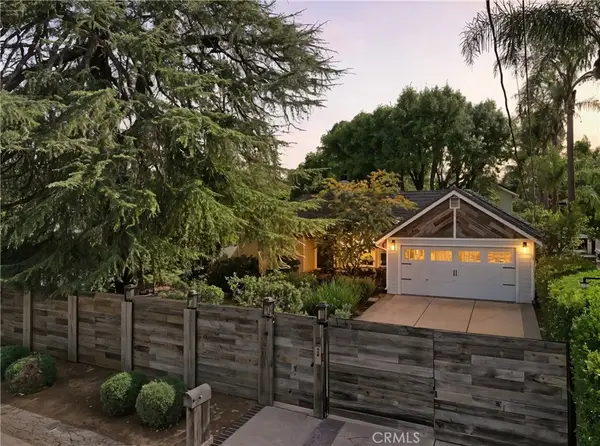 $2,850,000Active4 beds 5 baths3,866 sq. ft.
$2,850,000Active4 beds 5 baths3,866 sq. ft.23110 Canzonet St, Woodland Hills, CA 91367
MLS# SR25243023Listed by: RODEO REALTY
