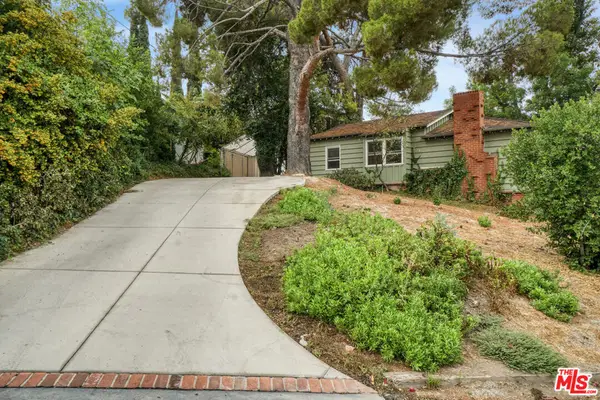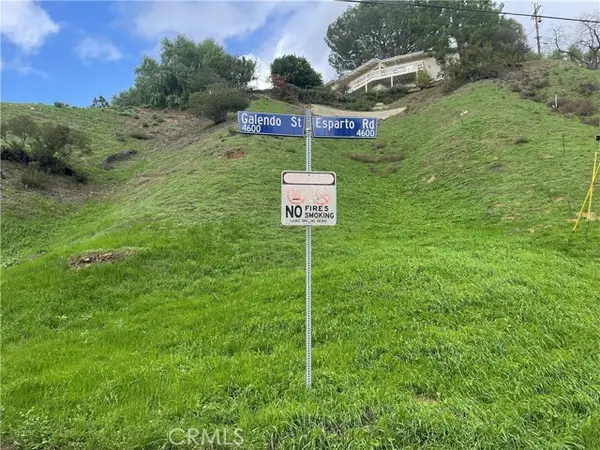20950 Oxnard, Woodland Hills, CA 91367
Local realty services provided by:Better Homes and Gardens Real Estate Town Center
20950 Oxnard,Woodland Hills, CA 91367
$859,000
- - Beds
- 3 Baths
- 2,166 sq. ft.
- Single family
- Active
Listed by:elisha j boyle
Office:indiwest real estate
MLS#:225004972
Source:CA_VCMLS
Price summary
- Price:$859,000
- Price per sq. ft.:$396.58
- Monthly HOA dues:$875
About this home
Welcome to Warner Hill, Woodland Hills' premier gated townhome community. This stunning 3-bedroom, 2.5-bathroom Cape Cod-style residence combines elegance, comfort, and convenience in one exceptional package.
The main level features a step-up living room with soaring ceilings, a gas fireplace, tons of natural light, and French doors opening to a spacious patio—perfect for dining or relaxation. Just above, an elegant dining room with plenty of space sits adjacent to a half bath, laundry room, and eat- kitchen with granite counters, bar seating, and a kitchen dinette.
Upstairs, the double-door primary suite offers vaulted ceilings, a second fireplace, dual closets, and a spa-like bath with double vanities, soaking tub, and walk-in shower. Two additional bedrooms, light and bright hall bath, and a large skylit loft—ideal as an office, gym, or possible fourth bedroom—complete the upper level.
Additional highlights include a direct access two-car garage, three deep storage closets, and access to the community's pool, spa, and beautifully maintained grounds. HOA dues cover water, trash, earthquake insurance, roof, security gate with camera, and common area maintenance.
Just minutes from Westfield Topanga, The Village, Warner Center, top schools, Kaiser Permanente, and the 101 freeway, this home offers both luxury and convenience in an unbeatable location.
Contact an agent
Home facts
- Year built:1984
- Listing ID #:225004972
- Added:1 day(s) ago
- Updated:October 02, 2025 at 02:23 AM
Rooms and interior
- Total bathrooms:3
- Living area:2,166 sq. ft.
Heating and cooling
- Cooling:Central A/C
- Heating:Central Furnace, Fireplace, Natural Gas
Structure and exterior
- Year built:1984
- Building area:2,166 sq. ft.
- Lot area:8.17 Acres
Finances and disclosures
- Price:$859,000
- Price per sq. ft.:$396.58
New listings near 20950 Oxnard
- New
 $859,000Active3 beds 3 baths2,166 sq. ft.
$859,000Active3 beds 3 baths2,166 sq. ft.20950 Oxnard Street #21, Woodland Hills, CA 91367
MLS# 225004972Listed by: INDIWEST REAL ESTATE - New
 $1,399,000Active6 beds 4 baths2,821 sq. ft.
$1,399,000Active6 beds 4 baths2,821 sq. ft.5779 Rolling Road, Woodland Hills, CA 91367
MLS# SR25228845Listed by: PINNACLE ESTATE PROPERTIES, INC. - Open Fri, 11:30am to 1:30pmNew
 $1,399,000Active6 beds 4 baths2,821 sq. ft.
$1,399,000Active6 beds 4 baths2,821 sq. ft.5779 Rolling Road, Woodland Hills, CA 91367
MLS# SR25228845Listed by: PINNACLE ESTATE PROPERTIES, INC. - Open Fri, 11am to 2pmNew
 $1,295,000Active3 beds 2 baths1,509 sq. ft.
$1,295,000Active3 beds 2 baths1,509 sq. ft.22460 Venido Road, Woodland Hills, CA 91364
MLS# 25599667Listed by: RODEO REALTY - New
 $1,199,999Active4 beds 4 baths2,673 sq. ft.
$1,199,999Active4 beds 4 baths2,673 sq. ft.22002 Ybarra Road, Woodland Hills, CA 91364
MLS# 225004953Listed by: PINNACLE ESTATE PROPERTIES, INC. - New
 $135,000Active0.19 Acres
$135,000Active0.19 Acres4704 GALENDO, Woodland Hills, CA 91364
MLS# SR25227743Listed by: RE/MAX ONE - New
 $2,450,000Active6 beds 5 baths4,075 sq. ft.
$2,450,000Active6 beds 5 baths4,075 sq. ft.4825 Galendo Street, Woodland Hills (los Angeles), CA 91364
MLS# CL25598883Listed by: HARCOURTS PLUS - Open Fri, 11am to 2pmNew
 $1,075,000Active3 beds 2 baths1,764 sq. ft.
$1,075,000Active3 beds 2 baths1,764 sq. ft.5111 San Feliciano, Woodland Hills, CA 91364
MLS# SR25227777Listed by: COLDWELL BANKER REALTY - New
 $1,349,000Active3 beds 2 baths2,084 sq. ft.
$1,349,000Active3 beds 2 baths2,084 sq. ft.4218 Manson Avenue, Woodland Hills, CA 91364
MLS# SR25227823Listed by: SOUTHLAND REALTY
