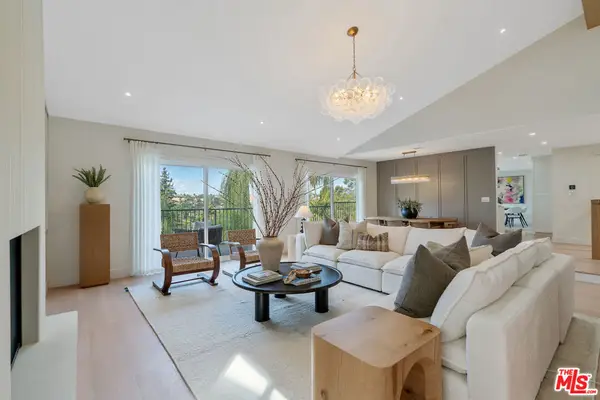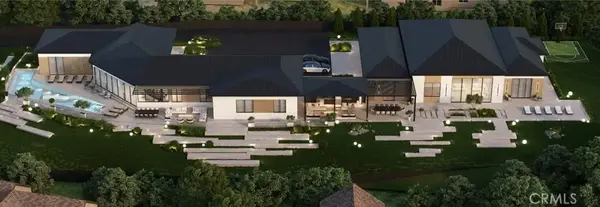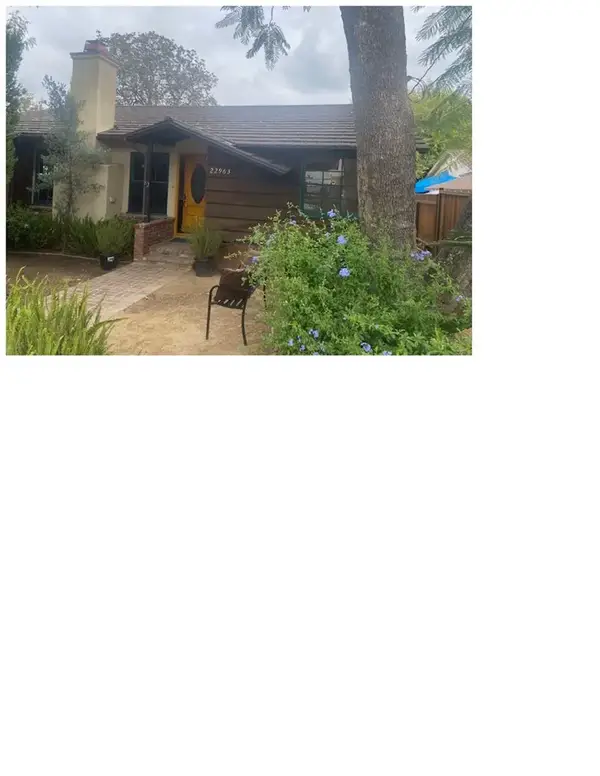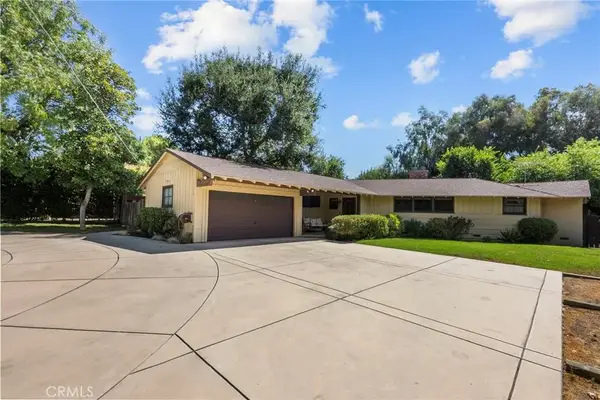23742 Kivik Street, Woodland Hills, CA 91367
Local realty services provided by:Better Homes and Gardens Real Estate Royal & Associates
23742 Kivik Street,Woodland Hills (los Angeles), CA 91367
$1,599,000
- 5 Beds
- 3 Baths
- 2,616 sq. ft.
- Single family
- Active
Listed by:anthony ridino
Office:propertycloud
MLS#:CL25599641
Source:CA_BRIDGEMLS
Price summary
- Price:$1,599,000
- Price per sq. ft.:$611.24
About this home
Spectacular Mid-Century Modern architectural with beautiful pool. Designed by Charles Du Bois, AIA, built in 1961. Situated on a quiet, tree-lined cul-de-sac in the coveted West Woodland Hills, this exquisitely remodeled, five-bedroom home blends mid-century architecture with modern, designer finishes, while retaining elements that make MCM special. Warm and welcoming from the moment of arrival, a stone motor court and entry path lead past lush, leafy landscaping to the covered, elegantly lit front patio. The front door opens to reveal the bright, airy interiors offering convenient single-story living, gorgeous hardwood floors, recessed lighting along newer sliding glass doors and windows. Vaulted, beamed ceilings soar above the open-plan living and dining rooms, dual glass chip gas fireplaces, and one custom mantle. The adjacent eat-in chefs kitchen boasts granite countertops, a spacious center island, picture windows, and custom cabinetry. Seamlessly fusing indoor and outdoor living, glass doors open to reveal the spectacular entertainers backyard, featuring a saltwater stone pool and elevated spa. Surrounded by mature trees and privacy hedges, the resort-like grounds boast a stone patio with ample space for alfresco dining and lounging, as well as a flat grass lawn and tree-sh
Contact an agent
Home facts
- Year built:1961
- Listing ID #:CL25599641
- Added:1 day(s) ago
- Updated:September 30, 2025 at 11:52 PM
Rooms and interior
- Bedrooms:5
- Total bathrooms:3
- Full bathrooms:3
- Living area:2,616 sq. ft.
Heating and cooling
- Cooling:Ceiling Fan(s), Central Air
- Heating:Central
Structure and exterior
- Year built:1961
- Building area:2,616 sq. ft.
- Lot area:0.25 Acres
Finances and disclosures
- Price:$1,599,000
- Price per sq. ft.:$611.24
New listings near 23742 Kivik Street
- Open Fri, 11am to 2pmNew
 $1,075,000Active3 beds 2 baths1,764 sq. ft.
$1,075,000Active3 beds 2 baths1,764 sq. ft.5111 San Feliciano, Woodland Hills, CA 91364
MLS# SR25227777Listed by: COLDWELL BANKER REALTY - New
 $1,349,000Active3 beds 2 baths2,084 sq. ft.
$1,349,000Active3 beds 2 baths2,084 sq. ft.4218 Manson Avenue, Woodland Hills, CA 91364
MLS# SR25227823Listed by: SOUTHLAND REALTY - New
 $2,450,000Active6 beds 5 baths4,075 sq. ft.
$2,450,000Active6 beds 5 baths4,075 sq. ft.4825 Galendo Street, Woodland Hills, CA 91364
MLS# 25598883Listed by: HARCOURTS PLUS - New
 $849,900Active3 beds 1 baths1,004 sq. ft.
$849,900Active3 beds 1 baths1,004 sq. ft.23238 Victory Boulevard, Woodland Hills, CA 91367
MLS# SR25227964Listed by: BERKSHIRE HATHAWAY HOMESERVICE - New
 $2,000,000Active0.65 Acres
$2,000,000Active0.65 Acres19950 Santa Rita, Woodland Hills (los Angeles), CA 91367
MLS# CRSR25228230Listed by: SUNSET GROUP REALTY - New
 $2,000,000Active0 Acres
$2,000,000Active0 Acres19950 Santa Rita, Woodland Hills, CA 91367
MLS# SR25228230Listed by: SUNSET GROUP REALTY - New
 $135,000Active0 Acres
$135,000Active0 Acres4704 Galendo, Woodland Hills, CA 91364
MLS# SR25227743Listed by: RE/MAX ONE - New
 $1,349,000Active3 beds 3 baths1,806 sq. ft.
$1,349,000Active3 beds 3 baths1,806 sq. ft.22963 Ostronic, Woodland Hills, CA 91367
MLS# GD25227233Listed by: HOME AMERICA R.E & LOAN - New
 $998,500Active3 beds 2 baths1,458 sq. ft.
$998,500Active3 beds 2 baths1,458 sq. ft.22308 Dolorosa, Woodland Hills, CA 91367
MLS# GD25226903Listed by: MAXIMUS PROPERTIES
