5038 Cerrillos Drive, Woodland Hills, CA 91364
Local realty services provided by:Better Homes and Gardens Real Estate Champions
5038 Cerrillos Drive,Woodland Hills, CA 91364
$1,595,000
- 3 Beds
- 3 Baths
- 2,700 sq. ft.
- Single family
- Active
Listed by:brenda legris
Office:desert bloom realty
MLS#:219131470
Source:CA_DAMLS
Price summary
- Price:$1,595,000
- Price per sq. ft.:$590.74
About this home
Bring your Zen home! Relax with cascading views in every room! Stunning mountain & city lights! Private gate entrance nestled on a quiet cul-de-sac proximity to Cerrillos Lookout & amazing scenic trails, Calabasas Commons & Westfield Topanga! Be hold captivating custom wood beam ceilings throughout which takes you into a lovely split floor plan separating the primary wing from the rest of the house. Featuring jetted tub & rainfall shower feels like you're in Italy! Both ensuites feature sliding doors that lead you right into your own private patio that wraps around to the leisure patio with spectacular views! A chefs Italian custom kitchen delight with KitchenAid appliances, double oven and a warming drawer dressed in custom cobalt blue. A trash compactor & Plenty extra storage cabinet! Wait!!! An outdoor fully contained kitchen outside! 3 cozy fireplaces in primary, living and dining areas. Relax with family or if you love entertaining this gem is a delight. Hardwood floors & tile throughout. Did I mention Pool party! Diving pool with water feature! Make a splash in the above ground hot tub. Next up! A detached flex space with AC perfect privacy for office, studio, or cabana. 2 tankless water heaters, freshly painted interior 2023. Smart home features thermostat, garage & gate openers! some smart shades. Exterior camera system with intercom gate access for peace of mind! 11x 6 Cedar lined closet / media room. Two car garage, Air conditioning and beautiful stone floor! If you want space and love amazing views don't let this gem, get away!
Contact an agent
Home facts
- Year built:1955
- Listing ID #:219131470
- Added:111 day(s) ago
- Updated:October 03, 2025 at 02:42 PM
Rooms and interior
- Bedrooms:3
- Total bathrooms:3
- Full bathrooms:3
- Living area:2,700 sq. ft.
Heating and cooling
- Cooling:Central Air
- Heating:Central
Structure and exterior
- Roof:Composition
- Year built:1955
- Building area:2,700 sq. ft.
- Lot area:0.51 Acres
Utilities
- Sewer:Septic Tank
Finances and disclosures
- Price:$1,595,000
- Price per sq. ft.:$590.74
New listings near 5038 Cerrillos Drive
- New
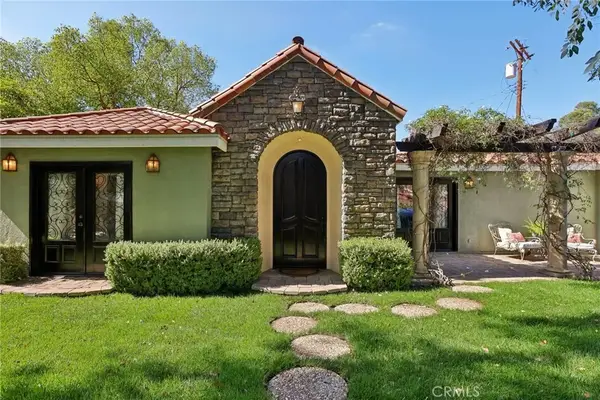 $1,449,950Active3 beds 2 baths2,563 sq. ft.
$1,449,950Active3 beds 2 baths2,563 sq. ft.22015 Independencia Street, Woodland Hills, CA 91364
MLS# SR25230689Listed by: PINNACLE ESTATE PROPERTIES - New
 $1,275,000Active3 beds 2 baths2,544 sq. ft.
$1,275,000Active3 beds 2 baths2,544 sq. ft.4711 Deseret Drive, Woodland Hills (los Angeles), CA 91364
MLS# CL25600855Listed by: COMPASS CALIFORNIA INC. II - New
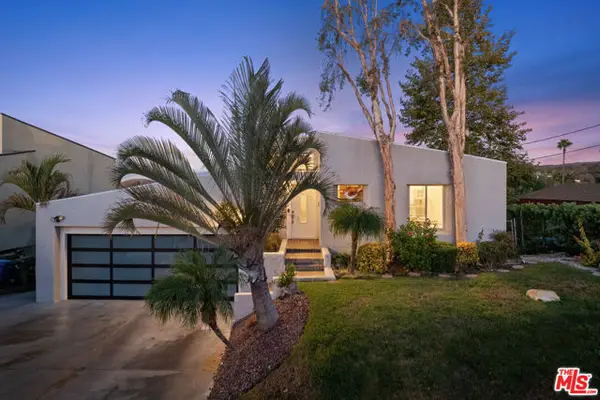 $1,295,000Active4 beds 3 baths2,887 sq. ft.
$1,295,000Active4 beds 3 baths2,887 sq. ft.21694 Yucatan Avenue, Woodland Hills (los Angeles), CA 91364
MLS# CL25600701Listed by: COMPASS - New
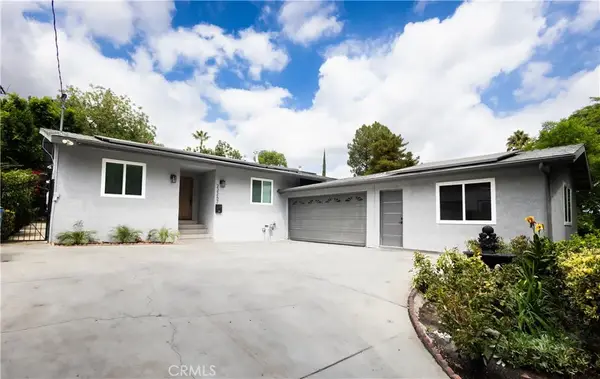 $1,375,000Active5 beds 3 baths2,288 sq. ft.
$1,375,000Active5 beds 3 baths2,288 sq. ft.22257 Macfarlane Drive, Woodland Hills, CA 91364
MLS# SR25228840Listed by: EQUITY UNION - New
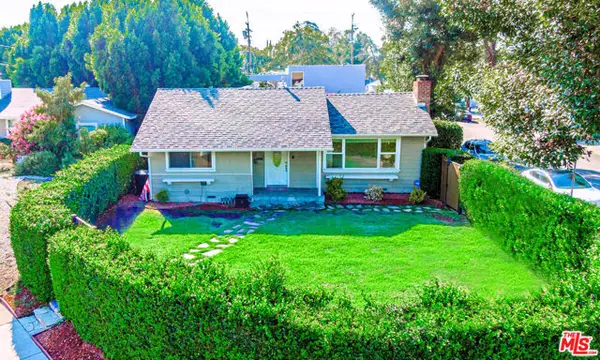 $999,000Active3 beds 3 baths1,360 sq. ft.
$999,000Active3 beds 3 baths1,360 sq. ft.5353 Don Pio Drive, Woodland Hills (los Angeles), CA 91364
MLS# CL25600287Listed by: CHRISTIE'S INTERNATIONAL REAL ESTATE SOCAL - Open Sat, 1 to 4pmNew
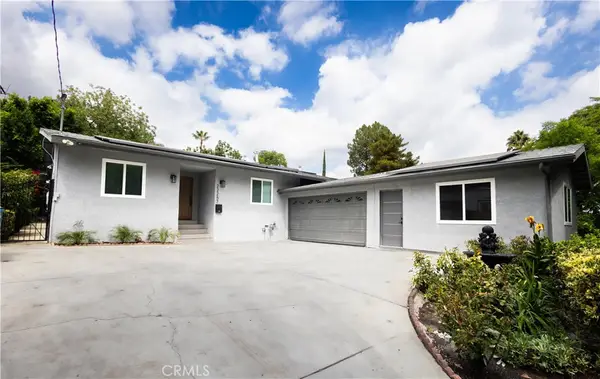 $1,375,000Active5 beds 3 baths2,288 sq. ft.
$1,375,000Active5 beds 3 baths2,288 sq. ft.22257 Macfarlane Drive, Woodland Hills, CA 91364
MLS# SR25228840Listed by: EQUITY UNION - New
 $1,049,000Active3 beds 2 baths1,570 sq. ft.
$1,049,000Active3 beds 2 baths1,570 sq. ft.6172 Dalecrest Avenue, Woodland Hills (los Angeles), CA 91367
MLS# CL25600289Listed by: COMPASS - Open Sun, 2 to 5pmNew
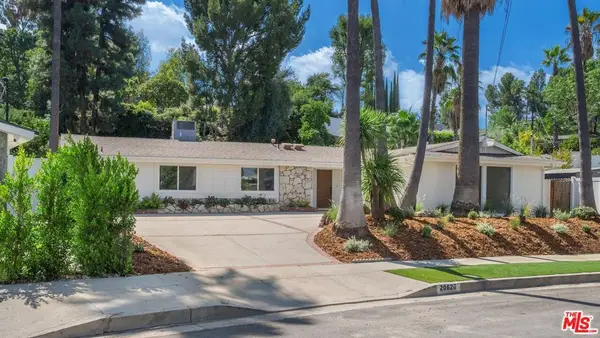 $1,399,000Active4 beds 3 baths1,856 sq. ft.
$1,399,000Active4 beds 3 baths1,856 sq. ft.20626 Tiara Street, Woodland Hills, CA 91367
MLS# 25600521Listed by: EQUITY UNION - New
 $1,295,000Active3 beds 2 baths1,509 sq. ft.
$1,295,000Active3 beds 2 baths1,509 sq. ft.22460 Venido Road, Woodland Hills (los Angeles), CA 91364
MLS# CL25599667Listed by: RODEO REALTY - New
 $859,000Active3 beds 3 baths2,166 sq. ft.
$859,000Active3 beds 3 baths2,166 sq. ft.20950 Oxnard Street #21, Woodland Hills, CA 91367
MLS# 225004972Listed by: INDIWEST REAL ESTATE
