5495 Summit Drive, Wrightwood, CA 92397
Local realty services provided by:Better Homes and Gardens Real Estate Napolitano & Associates
5495 Summit Drive,Wrightwood, CA 92397
$699,000
- 5 Beds
- 3 Baths
- 3,082 sq. ft.
- Single family
- Active
Listed by: shawn oglesby
Office: century 21 masters
MLS#:CV25194713
Source:San Diego MLS via CRMLS
Price summary
- Price:$699,000
- Price per sq. ft.:$226.8
About this home
Beautiful sunny east side home nestled in the Pinon Mesa neighborhood is waiting for a new family. Sunsets and sunrises await you in this beautiful 5 bed/3 bath home. A modern-yet-mountain-style home welcomes you from the moment you arrive. Drive up to an inviting front yard with plenty of parking. A level gathering area with a cozy fire pit perfect for hanging outside with friends. Your own private courtyard with private gate. Step in side to a large family room with an adjacent kitchen and a large bedroom. Picture-perfect views no matter where you sit or stand. Head down the hall to a nice size laundry room (appliances included), primary bedroom with a complete remodeled bathroom completed in 2024. The main floor comes completely furnished along with a functioning pellet stove to keep it warm. Head down stairs to the bottom floor...Large family room, full size laundry room and bathroom. Full kitchen and private deck with its own entrance. This level has been used as a rental that generated extra income. Amazing views as well! 2 car garage, RV parking plus ample parking in front. Home has been RE-PIPED with new Hot/Cold water install and shut off valve done in 2024. Under-sink filtration installed. FURNICE replaced in 2025. Over $30,000 in upgrades. Septic service in 2023. Come check out this beautiful area and town. You may not want to leave.
This home truly has so much to offer—you must see it in person to appreciate all the possibilities!
Contact an agent
Home facts
- Year built:1967
- Listing ID #:CV25194713
- Added:140 day(s) ago
- Updated:January 16, 2026 at 03:02 PM
Rooms and interior
- Bedrooms:5
- Total bathrooms:3
- Full bathrooms:3
- Living area:3,082 sq. ft.
Heating and cooling
- Cooling:Swamp Cooler(s)
- Heating:Forced Air Unit, Pellet/Wood Burning Stove
Structure and exterior
- Year built:1967
- Building area:3,082 sq. ft.
Utilities
- Water:Public
Finances and disclosures
- Price:$699,000
- Price per sq. ft.:$226.8
New listings near 5495 Summit Drive
- New
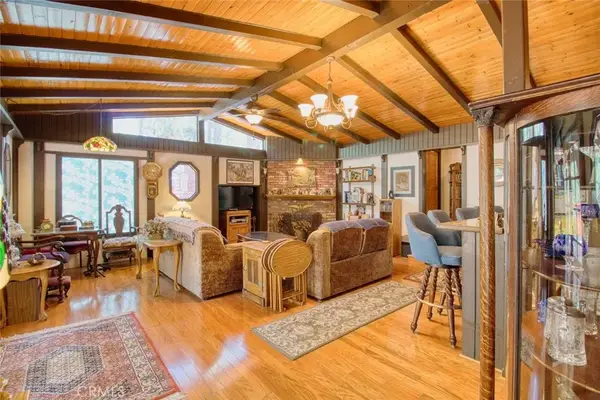 $549,000Active2 beds 2 baths1,967 sq. ft.
$549,000Active2 beds 2 baths1,967 sq. ft.1513 Twin Lakes, Wrightwood, CA 92397
MLS# HD26006844Listed by: PARK PLACE REALTY - New
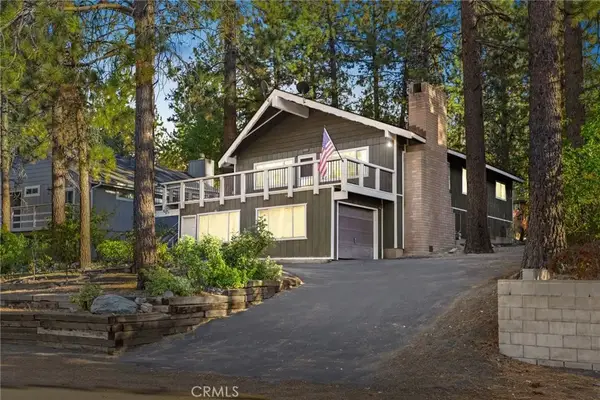 $450,000Active4 beds 3 baths1,980 sq. ft.
$450,000Active4 beds 3 baths1,980 sq. ft.5771 Heath Creek, Wrightwood, CA 92397
MLS# HD26000605Listed by: REALTY ONE GROUP EMPIRE - Open Sat, 10am to 1pmNew
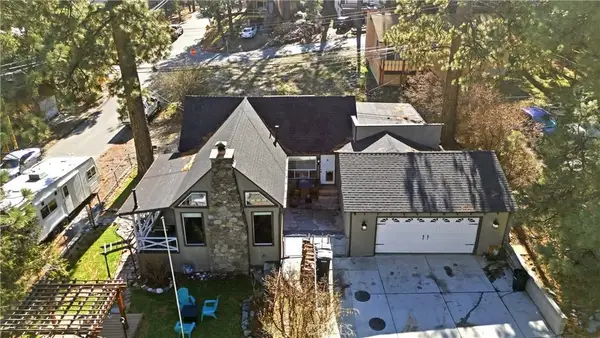 $449,999Active2 beds 2 baths1,596 sq. ft.
$449,999Active2 beds 2 baths1,596 sq. ft.5652 Sycamore, Wrightwood, CA 92397
MLS# CV26005939Listed by: ELEVATE REAL ESTATE AGENCY - Open Sat, 11am to 2pmNew
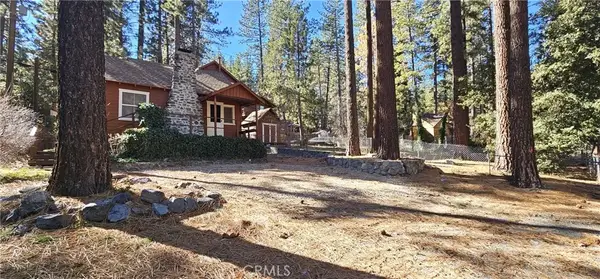 $390,000Active1 beds 2 baths828 sq. ft.
$390,000Active1 beds 2 baths828 sq. ft.1417 Helen, Wrightwood, CA 92397
MLS# IG26005784Listed by: KELLER WILLIAMS REALTY - New
 $344,900Active3 beds 1 baths1,025 sq. ft.
$344,900Active3 beds 1 baths1,025 sq. ft.1501 Oriole, Wrightwood, CA 92397
MLS# TR26005400Listed by: RE/MAX TIME REALTY 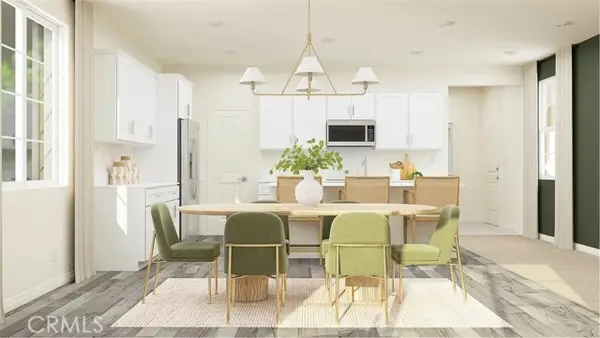 $644,606Pending4 beds 3 baths2,388 sq. ft.
$644,606Pending4 beds 3 baths2,388 sq. ft.1707 Eagle Road, Rialto, DC 20448
MLS# CRSW26002630Listed by: CENTURY 21 MASTERS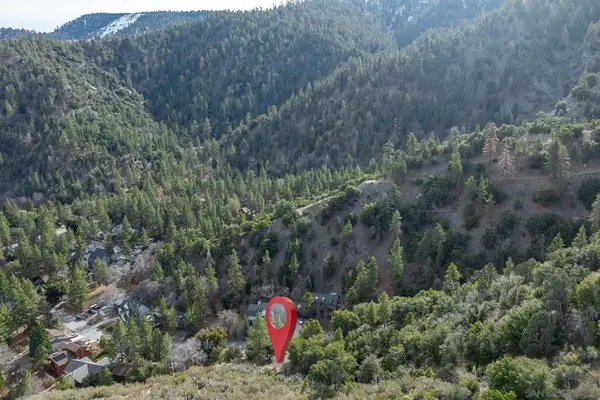 $70,000Active0.19 Acres
$70,000Active0.19 Acres0 Timberline Dr, Wrightwood, CA 92397
MLS# 250046392SDListed by: FINCH REALTY $70,000Active0 Acres
$70,000Active0 Acres0 Timberline Dr #20, Wrightwood, CA 92397
MLS# 250046392Listed by: FINCH REALTY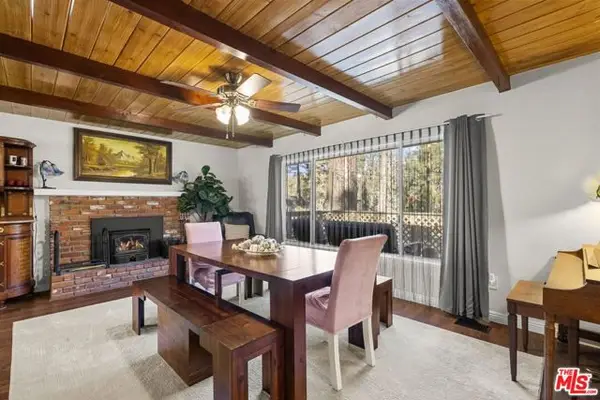 $699,000Active4 beds 3 baths2,474 sq. ft.
$699,000Active4 beds 3 baths2,474 sq. ft.1197 Oriole Road, Wrightwood, CA 92397
MLS# CL25630085Listed by: JOHNHART CORP.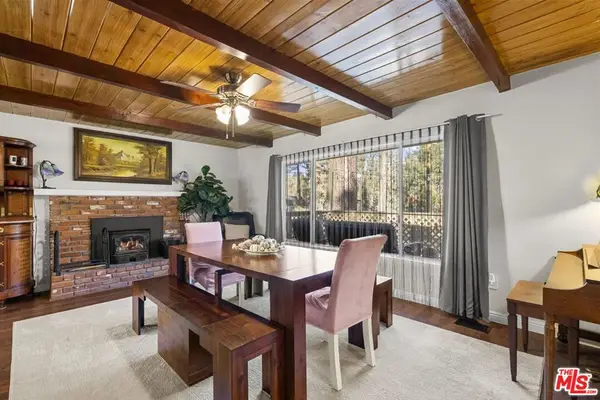 $699,000Active4 beds 3 baths2,474 sq. ft.
$699,000Active4 beds 3 baths2,474 sq. ft.1197 Oriole Road, Wrightwood, CA 92397
MLS# 25629691Listed by: JOHNHART CORP.
