20770 Paseo De La Rambla, Yorba Linda, CA 92887
Local realty services provided by:Better Homes and Gardens Real Estate Reliance Partners
20770 Paseo De La Rambla,Yorba Linda, CA 92887
$2,900,000
- 7 Beds
- 6 Baths
- 4,826 sq. ft.
- Single family
- Pending
Listed by: michael lavallee, kevin lavallee
Office: fathom realty group inc.
MLS#:CRPW25222112
Source:CAMAXMLS
Price summary
- Price:$2,900,000
- Price per sq. ft.:$600.91
About this home
Welcome to this stunning Sun Country Estate home offering 7 bedrooms, 5.5 baths, 4,826 sq. ft. of beautifully remodeled living space on an impressive 18,700 sq. ft. lot. Designed for both entertaining and everyday comfort, this residence blends timeless craftsmanship with modern upgrades and resort-style amenities. Inside, the open floor plan showcases tile and hardwood flooring, recessed lighting, and custom wood cabinetry throughout. The redesigned gourmet kitchen features granite countertops, a large center island, six-burner gas range, double ovens, and a bright breakfast area that flows into the spacious family room with fireplace and built-ins. The main level includes two bedrooms and a full laundry room. Upstairs, enjoy a versatile bonus/game room and a luxurious primary suite with a soaking tub, separate shower, dual sinks, and walk-in closet. Step outside to your private backyard oasis with a rock-accented pool and spa, built-in Viking barbecue, wraparound bar, covered patios with fans and heaters, and lush lawn space. Garden enthusiasts will love the raised planter beds with drip system and separate storage shed. Additional highlights include paid solar, a Generac backup generator, three-car garage, and gated RV parking for two. Located near top-rated schools, parks, an
Contact an agent
Home facts
- Year built:1983
- Listing ID #:CRPW25222112
- Added:48 day(s) ago
- Updated:November 26, 2025 at 08:18 AM
Rooms and interior
- Bedrooms:7
- Total bathrooms:6
- Full bathrooms:5
- Living area:4,826 sq. ft.
Heating and cooling
- Cooling:Ceiling Fan(s), Central Air
- Heating:Central, Fireplace(s), Forced Air, Solar
Structure and exterior
- Year built:1983
- Building area:4,826 sq. ft.
- Lot area:0.43 Acres
Utilities
- Water:Public
Finances and disclosures
- Price:$2,900,000
- Price per sq. ft.:$600.91
New listings near 20770 Paseo De La Rambla
- New
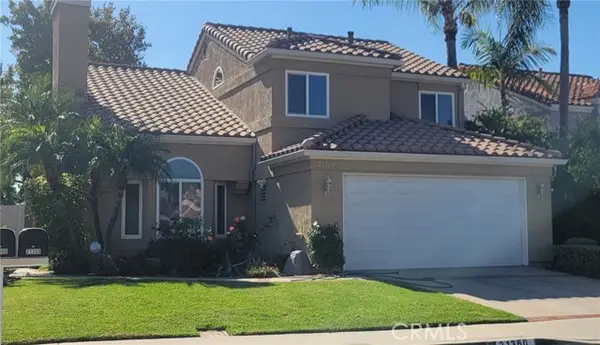 $1,170,000Active4 beds 3 baths1,730 sq. ft.
$1,170,000Active4 beds 3 baths1,730 sq. ft.21360 Via Del Venado, Yorba Linda, CA 92887
MLS# CRCV25264120Listed by: FIRST TEAM REAL ESTATE - New
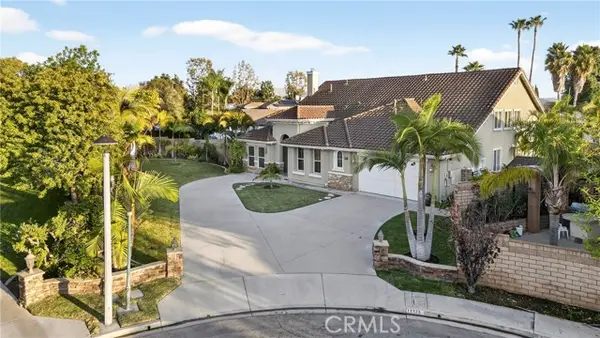 $3,300,000Active5 beds 4 baths4,182 sq. ft.
$3,300,000Active5 beds 4 baths4,182 sq. ft.18568 Arbor Gate, Yorba Linda, CA 92886
MLS# CRPW25264823Listed by: NEXTEAM REAL ESTATE - New
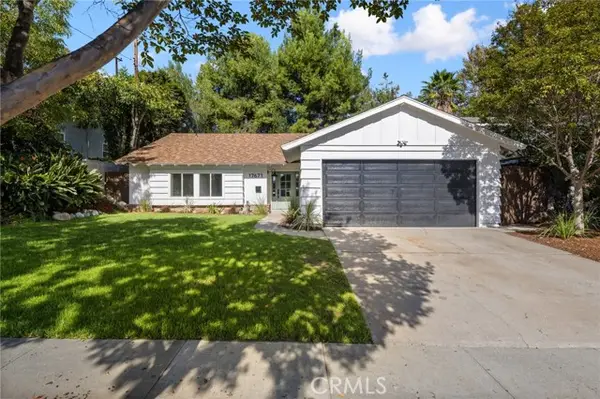 $1,248,800Active3 beds 2 baths1,519 sq. ft.
$1,248,800Active3 beds 2 baths1,519 sq. ft.17671 Brooklyn, Yorba Linda, CA 92886
MLS# CRPW25262501Listed by: SHELTER CLUB REALTY, INC. - New
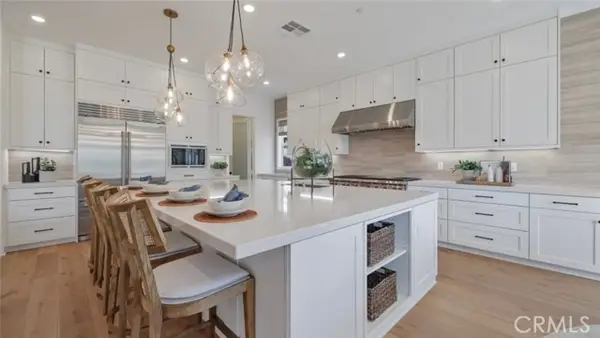 $2,994,990Active5 beds 7 baths4,697 sq. ft.
$2,994,990Active5 beds 7 baths4,697 sq. ft.21381 Cloud Ridge, Yorba Linda, CA 92887
MLS# CROC25264716Listed by: KELLER WILLIAMS REALTY - New
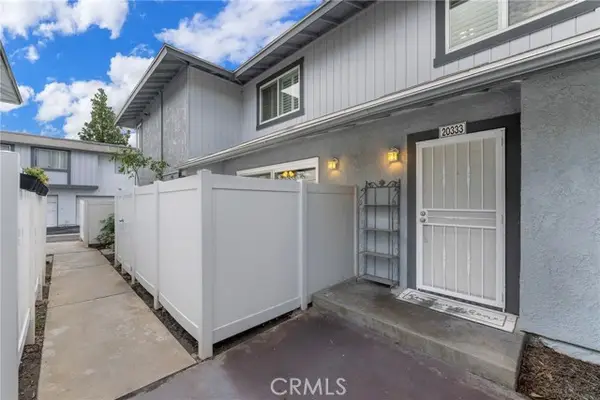 $625,000Active2 beds 2 baths1,017 sq. ft.
$625,000Active2 beds 2 baths1,017 sq. ft.20333 Cranberry Lane, Yorba Linda, CA 92886
MLS# CRPW25259652Listed by: KELLER WILLIAMS REALTY - New
 $625,000Active2 beds 2 baths1,017 sq. ft.
$625,000Active2 beds 2 baths1,017 sq. ft.20333 Cranberry Lane, Yorba Linda, CA 92886
MLS# PW25259652Listed by: KELLER WILLIAMS REALTY - New
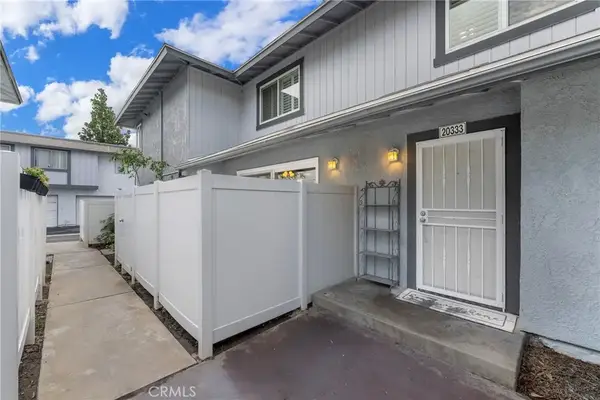 $625,000Active2 beds 2 baths1,017 sq. ft.
$625,000Active2 beds 2 baths1,017 sq. ft.20333 Cranberry Lane, Yorba Linda, CA 92886
MLS# PW25259652Listed by: KELLER WILLIAMS REALTY - New
 $1,350,000Active3 beds 2 baths1,943 sq. ft.
$1,350,000Active3 beds 2 baths1,943 sq. ft.20391 Via Marwah, Yorba Linda, CA 92886
MLS# CRPW25258987Listed by: MAIN ST PROPERTIES 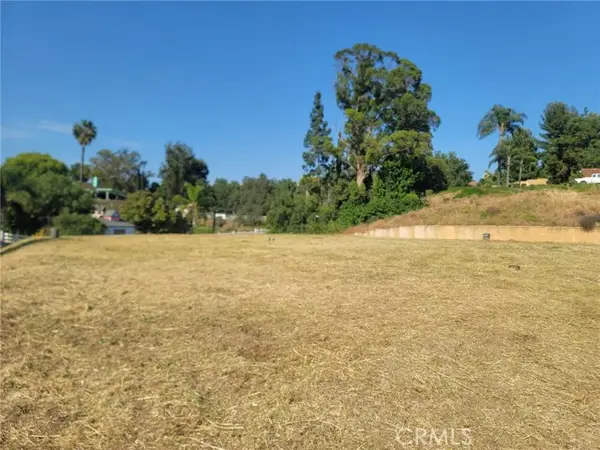 $1,400,000Active0.93 Acres
$1,400,000Active0.93 Acres4960 Yorba Vista Lane, Yorba Linda, CA 92886
MLS# CROC25258218Listed by: ENDEAVOR REALTY, INC- New
 $1,899,900Active5 beds 3 baths3,000 sq. ft.
$1,899,900Active5 beds 3 baths3,000 sq. ft.4980 Woodcrest, Yorba Linda, CA 92886
MLS# CRPW25254781Listed by: PRIDEMARK REAL ESTATE
