4125 Temhurst Court, Yorba Linda, CA 92886
Local realty services provided by:Better Homes and Gardens Real Estate Royal & Associates
4125 Temhurst Court,Yorba Linda, CA 92886
$2,099,900
- 5 Beds
- 4 Baths
- 3,920 sq. ft.
- Single family
- Active
Listed by: todd hennigar, gina fraser
Office: pridemark real estate
MLS#:CRPW25239640
Source:CAMAXMLS
Price summary
- Price:$2,099,900
- Price per sq. ft.:$535.69
About this home
This turnkey estate, featuring distinguished Spanish architectural elements, is located within the prestigious Foxfield development of Vista del Verde. Model 2 offers a highly desirable floor plan with thoughtful upgrades that suit various lifestyles. The residence encompasses 3,920 square feet of living space, including four spacious bedrooms and two and a half bathrooms, as well as an attached GOUND LEVEL IN-LAW SUITE/CASITA (5TH Bedroom) with a private bathroom and separate entrance for added versatility. Upon entering the grand foyer, residents are welcomed by soaring vaulted ceilings and an open living room anchored by an arched gas fireplace with a pre-cast concrete mantel, surround, and hearth. Architectural highlights include dramatic ceilings, soffits, graceful arches, and a custom-crafted staircase with stained maple handrails and upgraded wrought iron balusters. The home features a large interior laundry room equipped with a deep sink and custom storage cabinetry. The gourmet kitchen is designed with a center island overlooking the dining area, extensive custom storage, a walk-in pantry, a five-burner cooktop with vented hood, double oven, built-in refrigerator, microwave, and dishwasher. The elegant dining room, bathed in natural light, is ideal for entertaining. Upst
Contact an agent
Home facts
- Year built:2004
- Listing ID #:CRPW25239640
- Added:116 day(s) ago
- Updated:November 26, 2025 at 03:02 PM
Rooms and interior
- Bedrooms:5
- Total bathrooms:4
- Full bathrooms:3
- Living area:3,920 sq. ft.
Heating and cooling
- Cooling:Central Air
- Heating:Central
Structure and exterior
- Roof:Cement
- Year built:2004
- Building area:3,920 sq. ft.
- Lot area:0.12 Acres
Utilities
- Water:Public
Finances and disclosures
- Price:$2,099,900
- Price per sq. ft.:$535.69
New listings near 4125 Temhurst Court
- New
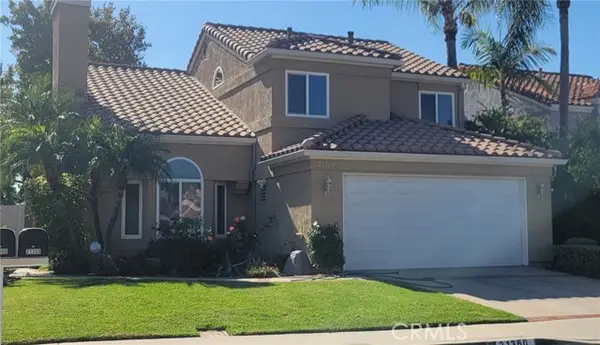 $1,170,000Active4 beds 3 baths1,730 sq. ft.
$1,170,000Active4 beds 3 baths1,730 sq. ft.21360 Via Del Venado, Yorba Linda, CA 92887
MLS# CRCV25264120Listed by: FIRST TEAM REAL ESTATE - New
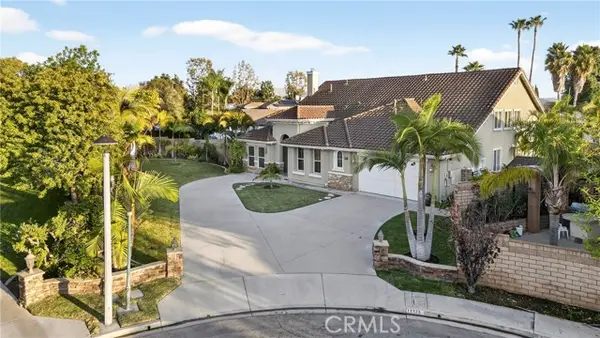 $3,300,000Active5 beds 4 baths4,182 sq. ft.
$3,300,000Active5 beds 4 baths4,182 sq. ft.18568 Arbor Gate, Yorba Linda, CA 92886
MLS# CRPW25264823Listed by: NEXTEAM REAL ESTATE - New
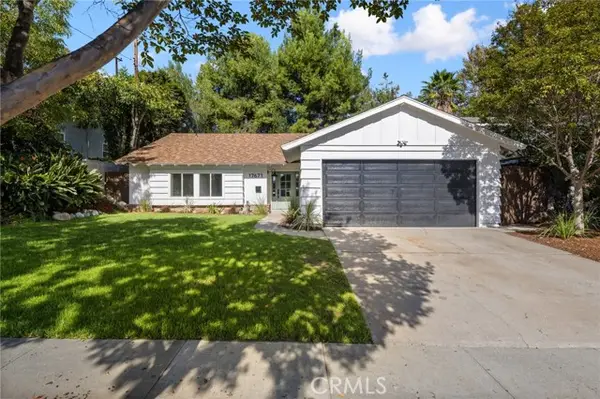 $1,248,800Active3 beds 2 baths1,519 sq. ft.
$1,248,800Active3 beds 2 baths1,519 sq. ft.17671 Brooklyn, Yorba Linda, CA 92886
MLS# CRPW25262501Listed by: SHELTER CLUB REALTY, INC. - New
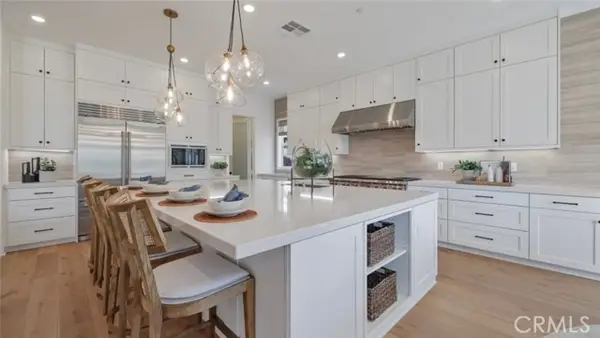 $2,994,990Active5 beds 7 baths4,697 sq. ft.
$2,994,990Active5 beds 7 baths4,697 sq. ft.21381 Cloud Ridge, Yorba Linda, CA 92887
MLS# CROC25264716Listed by: KELLER WILLIAMS REALTY - New
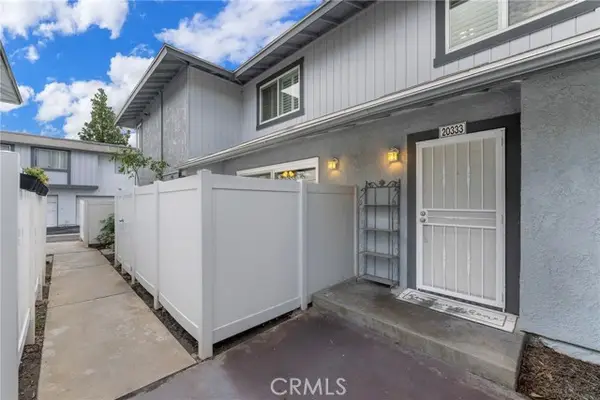 $625,000Active2 beds 2 baths1,017 sq. ft.
$625,000Active2 beds 2 baths1,017 sq. ft.20333 Cranberry Lane, Yorba Linda, CA 92886
MLS# CRPW25259652Listed by: KELLER WILLIAMS REALTY - New
 $625,000Active2 beds 2 baths1,017 sq. ft.
$625,000Active2 beds 2 baths1,017 sq. ft.20333 Cranberry Lane, Yorba Linda, CA 92886
MLS# PW25259652Listed by: KELLER WILLIAMS REALTY - New
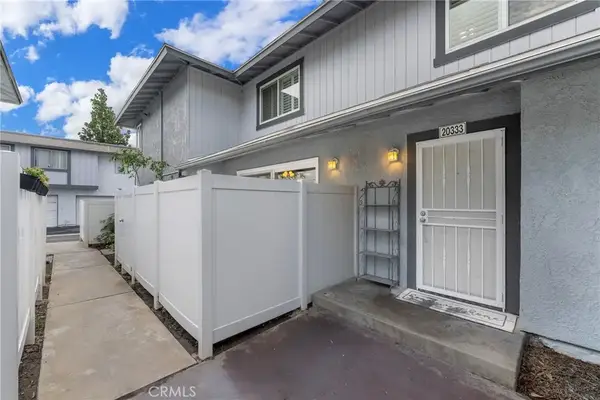 $625,000Active2 beds 2 baths1,017 sq. ft.
$625,000Active2 beds 2 baths1,017 sq. ft.20333 Cranberry Lane, Yorba Linda, CA 92886
MLS# PW25259652Listed by: KELLER WILLIAMS REALTY - New
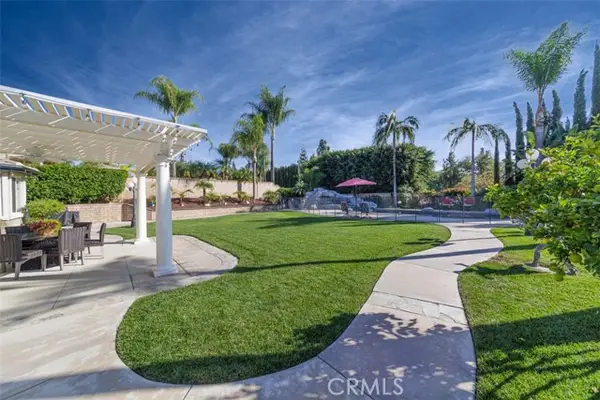 $2,450,000Active6 beds 5 baths3,893 sq. ft.
$2,450,000Active6 beds 5 baths3,893 sq. ft.17722 Neff Ranch, Yorba Linda, CA 92886
MLS# CROC25254964Listed by: FIRST TEAM REAL ESTATE - New
 $1,350,000Active3 beds 2 baths1,943 sq. ft.
$1,350,000Active3 beds 2 baths1,943 sq. ft.20391 Via Marwah, Yorba Linda, CA 92886
MLS# CRPW25258987Listed by: MAIN ST PROPERTIES 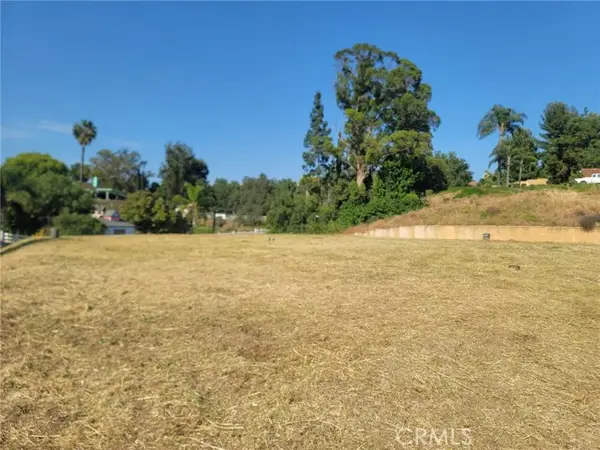 $1,400,000Active0.93 Acres
$1,400,000Active0.93 Acres4960 Yorba Vista Lane, Yorba Linda, CA 92886
MLS# CROC25258218Listed by: ENDEAVOR REALTY, INC
