4741 Cardena, Yorba Linda, CA 92886
Local realty services provided by:Better Homes and Gardens Real Estate Royal & Associates
4741 Cardena,Yorba Linda, CA 92886
$849,950
- 3 Beds
- 3 Baths
- 1,410 sq. ft.
- Townhouse
- Active
Listed by: anna apostolova
Office: equity union
MLS#:CRSR25224025
Source:CAMAXMLS
Price summary
- Price:$849,950
- Price per sq. ft.:$602.8
- Monthly HOA dues:$466
About this home
Welcome to your deam townhome at 4741 Cardena Plaza, situated in the highly sought-after Yorba Linda Knolls community. This beautifully remodeled end-unit home offers 3 BR and 2.5 BA, endless views of the adjacent greenbelt and lush open area, creating comfort and privacy of your own back yard. This property is perfect for families, especially those looking to benefit from the top-rated school district, access to Fairmont Knolls Park, Updated tennis courts, pools and playground. The open-concept design allows for a seamless flow between the living room, dining area, and kitchen, making it ideal for entertaining guests or family gatherings. The Highlights of the kitchen are ample storage space, brand new kitchen appliances, sink, faucet, lighting, granite counter top, fresh interior paint and brand new flooring throughout. The three spacious bedrooms are designed for comfort, with ample closet space, replaced flooring, neutral interior paint and natural light. The primary suite provides a peaceful view of the green belt with mature trees, a perfect retreat for rest and relaxation. The home includes 2.5 bathrooms, tastefully remodeled with marble vanity, new tile flooring and glass showers which enhance both functionality and aesthetics. All major systems have been recently replace
Contact an agent
Home facts
- Year built:1977
- Listing ID #:CRSR25224025
- Added:63 day(s) ago
- Updated:November 26, 2025 at 03:02 PM
Rooms and interior
- Bedrooms:3
- Total bathrooms:3
- Full bathrooms:2
- Living area:1,410 sq. ft.
Heating and cooling
- Cooling:Central Air
- Heating:Central
Structure and exterior
- Year built:1977
- Building area:1,410 sq. ft.
- Lot area:0.04 Acres
Utilities
- Water:Public
Finances and disclosures
- Price:$849,950
- Price per sq. ft.:$602.8
New listings near 4741 Cardena
- New
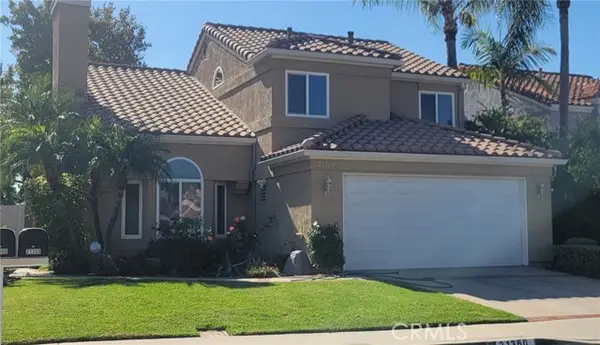 $1,170,000Active4 beds 3 baths1,730 sq. ft.
$1,170,000Active4 beds 3 baths1,730 sq. ft.21360 Via Del Venado, Yorba Linda, CA 92887
MLS# CRCV25264120Listed by: FIRST TEAM REAL ESTATE - New
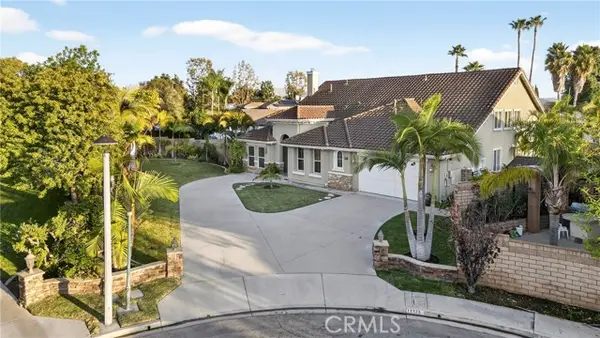 $3,300,000Active5 beds 4 baths4,182 sq. ft.
$3,300,000Active5 beds 4 baths4,182 sq. ft.18568 Arbor Gate, Yorba Linda, CA 92886
MLS# CRPW25264823Listed by: NEXTEAM REAL ESTATE - New
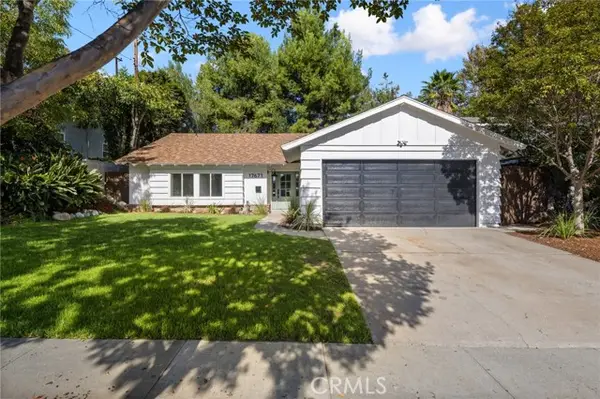 $1,248,800Active3 beds 2 baths1,519 sq. ft.
$1,248,800Active3 beds 2 baths1,519 sq. ft.17671 Brooklyn, Yorba Linda, CA 92886
MLS# CRPW25262501Listed by: SHELTER CLUB REALTY, INC. - New
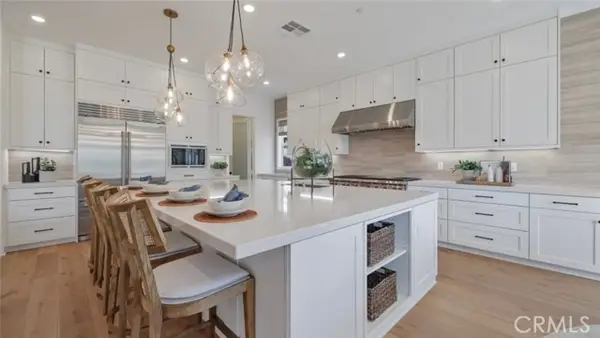 $2,994,990Active5 beds 7 baths4,697 sq. ft.
$2,994,990Active5 beds 7 baths4,697 sq. ft.21381 Cloud Ridge, Yorba Linda, CA 92887
MLS# CROC25264716Listed by: KELLER WILLIAMS REALTY - New
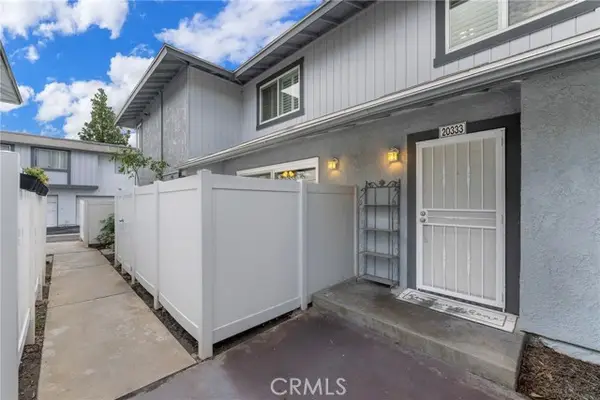 $625,000Active2 beds 2 baths1,017 sq. ft.
$625,000Active2 beds 2 baths1,017 sq. ft.20333 Cranberry Lane, Yorba Linda, CA 92886
MLS# CRPW25259652Listed by: KELLER WILLIAMS REALTY - New
 $625,000Active2 beds 2 baths1,017 sq. ft.
$625,000Active2 beds 2 baths1,017 sq. ft.20333 Cranberry Lane, Yorba Linda, CA 92886
MLS# PW25259652Listed by: KELLER WILLIAMS REALTY - New
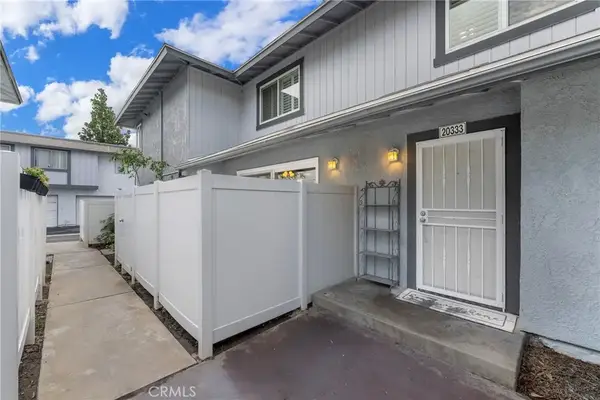 $625,000Active2 beds 2 baths1,017 sq. ft.
$625,000Active2 beds 2 baths1,017 sq. ft.20333 Cranberry Lane, Yorba Linda, CA 92886
MLS# PW25259652Listed by: KELLER WILLIAMS REALTY - New
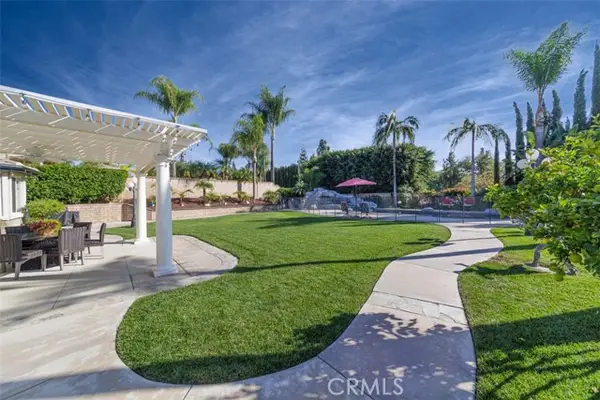 $2,450,000Active6 beds 5 baths3,893 sq. ft.
$2,450,000Active6 beds 5 baths3,893 sq. ft.17722 Neff Ranch, Yorba Linda, CA 92886
MLS# CROC25254964Listed by: FIRST TEAM REAL ESTATE - New
 $1,350,000Active3 beds 2 baths1,943 sq. ft.
$1,350,000Active3 beds 2 baths1,943 sq. ft.20391 Via Marwah, Yorba Linda, CA 92886
MLS# CRPW25258987Listed by: MAIN ST PROPERTIES 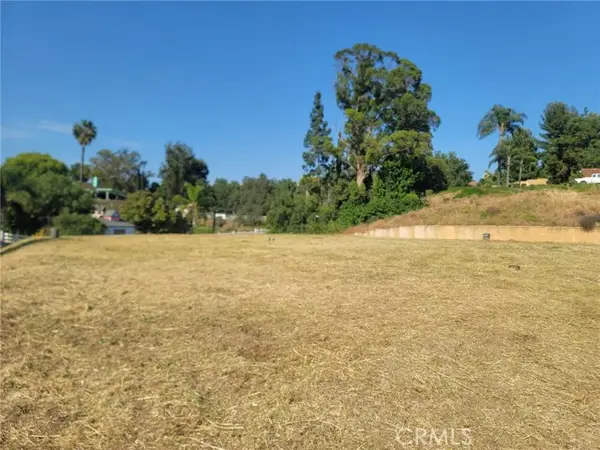 $1,400,000Active0.93 Acres
$1,400,000Active0.93 Acres4960 Yorba Vista Lane, Yorba Linda, CA 92886
MLS# CROC25258218Listed by: ENDEAVOR REALTY, INC
