4855 Green Crest Drive, Yorba Linda, CA 92887
Local realty services provided by:Better Homes and Gardens Real Estate Reliance Partners
4855 Green Crest Drive,Yorba Linda, CA 92887
$4,198,000
- 4 Beds
- 5 Baths
- 4,000 sq. ft.
- Single family
- Active
Listed by: peter au
Office: berkshire hathaway homeservices california properties
MLS#:CRPW25151922
Source:CAMAXMLS
Price summary
- Price:$4,198,000
- Price per sq. ft.:$1,049.5
About this home
Perched at the top of the prestigious Hidden Hills neighborhood of Yorba Linda, 4855 Green Crest Drive is a ONE-OF-A-KIND ARCHITECTURAL GEM offering PRIVACY, PANORAMIC VIEWS, AND LUXURY AT EVERY TURN. With no neighbor in front, the home captures sweeping canyon and sunset views, while the backyard opens to unobstructed city lights, creating a serene setting to unwind after a long day. From the moment you step through the custom glass entryway, you're greeted by dramatic ceilings, a contemporary chandelier, and an opal white satin marble staircase that sets the tone for the rest of the home. Natural light floods the space, while French oak hardwood floors add warmth and sophistication highlighting the seamless flow and elegant finishes throughout. The formal living room centers around a striking floor-to-ceiling quartzite fireplace, while the adjacent dining room is surrounded by picture windows that frame peaceful garden views. The heart of the home is the chef’s kitchen, featuring dual-tone European-style custom cabinetry, quartz counters, and a frameless bay window that invites the outdoors in. Outfitted with SubZero and Wolf appliances, and a generous center island with waterfall counters, this kitchen is as functional as it is beautiful. Just off the kitchen, a casual dinin
Contact an agent
Home facts
- Year built:1990
- Listing ID #:CRPW25151922
- Added:138 day(s) ago
- Updated:November 26, 2025 at 03:02 PM
Rooms and interior
- Bedrooms:4
- Total bathrooms:5
- Full bathrooms:4
- Living area:4,000 sq. ft.
Heating and cooling
- Cooling:Ceiling Fan(s), Central Air
- Heating:Central
Structure and exterior
- Roof:Cement, Tile
- Year built:1990
- Building area:4,000 sq. ft.
- Lot area:0.4 Acres
Finances and disclosures
- Price:$4,198,000
- Price per sq. ft.:$1,049.5
New listings near 4855 Green Crest Drive
- New
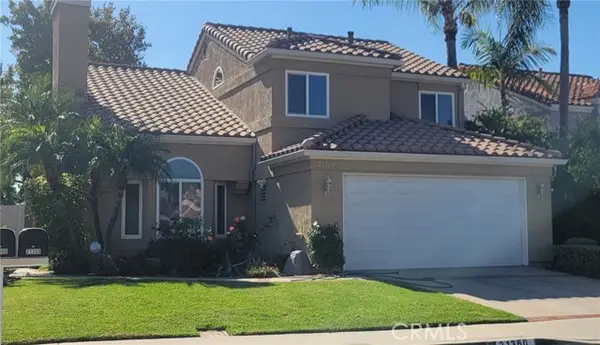 $1,170,000Active4 beds 3 baths1,730 sq. ft.
$1,170,000Active4 beds 3 baths1,730 sq. ft.21360 Via Del Venado, Yorba Linda, CA 92887
MLS# CRCV25264120Listed by: FIRST TEAM REAL ESTATE - New
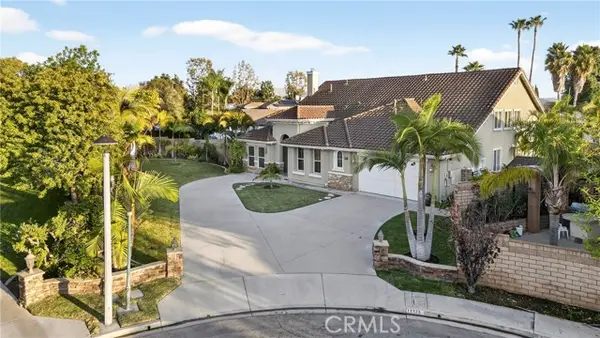 $3,300,000Active5 beds 4 baths4,182 sq. ft.
$3,300,000Active5 beds 4 baths4,182 sq. ft.18568 Arbor Gate, Yorba Linda, CA 92886
MLS# CRPW25264823Listed by: NEXTEAM REAL ESTATE - New
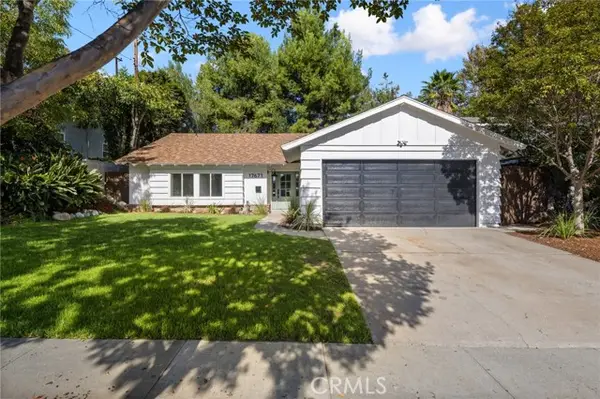 $1,248,800Active3 beds 2 baths1,519 sq. ft.
$1,248,800Active3 beds 2 baths1,519 sq. ft.17671 Brooklyn, Yorba Linda, CA 92886
MLS# CRPW25262501Listed by: SHELTER CLUB REALTY, INC. - New
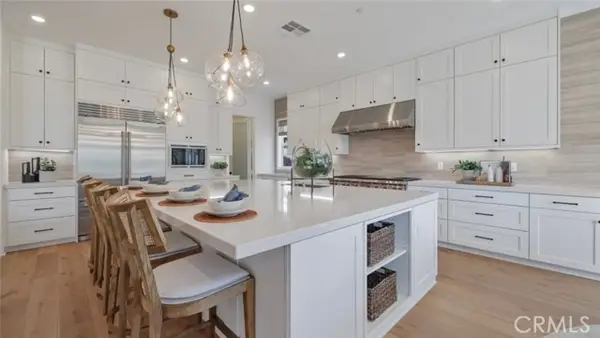 $2,994,990Active5 beds 7 baths4,697 sq. ft.
$2,994,990Active5 beds 7 baths4,697 sq. ft.21381 Cloud Ridge, Yorba Linda, CA 92887
MLS# CROC25264716Listed by: KELLER WILLIAMS REALTY - New
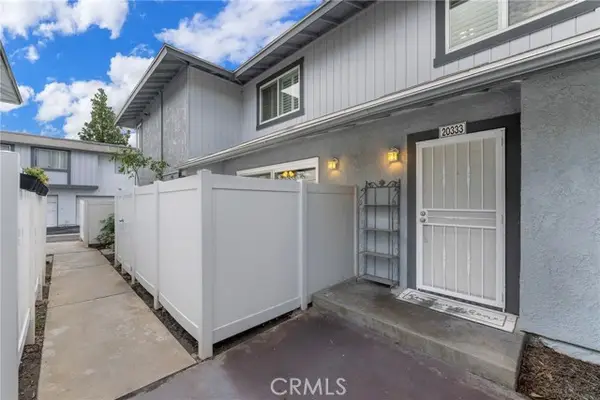 $625,000Active2 beds 2 baths1,017 sq. ft.
$625,000Active2 beds 2 baths1,017 sq. ft.20333 Cranberry Lane, Yorba Linda, CA 92886
MLS# CRPW25259652Listed by: KELLER WILLIAMS REALTY - New
 $625,000Active2 beds 2 baths1,017 sq. ft.
$625,000Active2 beds 2 baths1,017 sq. ft.20333 Cranberry Lane, Yorba Linda, CA 92886
MLS# PW25259652Listed by: KELLER WILLIAMS REALTY - New
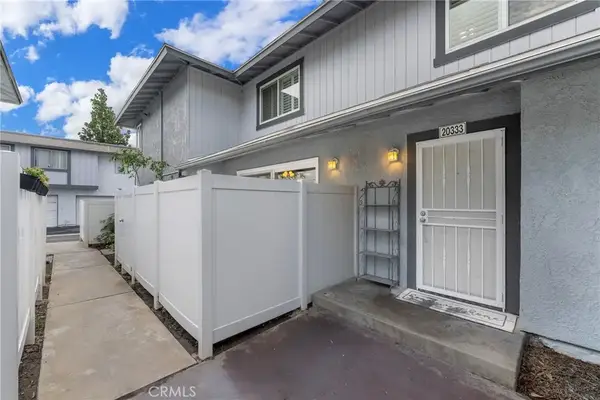 $625,000Active2 beds 2 baths1,017 sq. ft.
$625,000Active2 beds 2 baths1,017 sq. ft.20333 Cranberry Lane, Yorba Linda, CA 92886
MLS# PW25259652Listed by: KELLER WILLIAMS REALTY - New
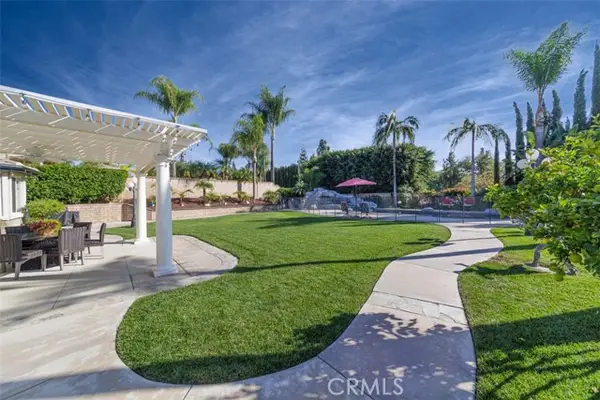 $2,450,000Active6 beds 5 baths3,893 sq. ft.
$2,450,000Active6 beds 5 baths3,893 sq. ft.17722 Neff Ranch, Yorba Linda, CA 92886
MLS# CROC25254964Listed by: FIRST TEAM REAL ESTATE - New
 $1,350,000Active3 beds 2 baths1,943 sq. ft.
$1,350,000Active3 beds 2 baths1,943 sq. ft.20391 Via Marwah, Yorba Linda, CA 92886
MLS# CRPW25258987Listed by: MAIN ST PROPERTIES 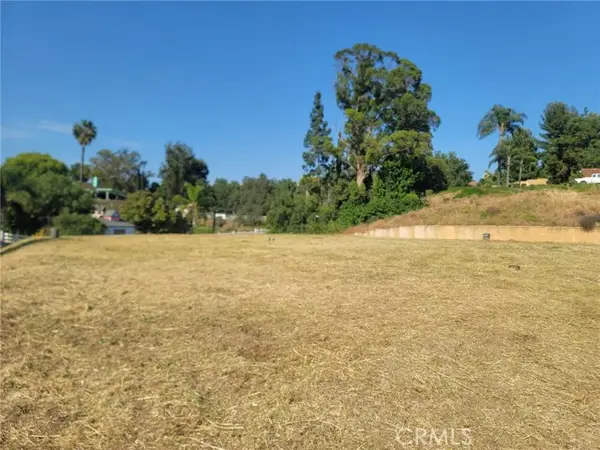 $1,400,000Active0.93 Acres
$1,400,000Active0.93 Acres4960 Yorba Vista Lane, Yorba Linda, CA 92886
MLS# CROC25258218Listed by: ENDEAVOR REALTY, INC
