5231 Highland Avenue, Yorba Linda, CA 92886
Local realty services provided by:Better Homes and Gardens Real Estate Royal & Associates
5231 Highland Avenue,Yorba Linda, CA 92886
$3,500,000
- 3 Beds
- 2 Baths
- 1,906 sq. ft.
- Single family
- Active
Listed by: michael lavallee, kevin lavallee
Office: fathom realty group inc.
MLS#:CRPW25102072
Source:CA_BRIDGEMLS
Price summary
- Price:$3,500,000
- Price per sq. ft.:$1,836.31
About this home
Incredible Development Opportunity on 3.17 Acres in a Prime Yorba Linda Location. This property offers unmatched views rarely found in West Yorba Linda. A unique chance to own two contiguous parcels totaling over 3 acres in the heart of the city. Tucked away on a quiet stretch of Highland Avenue, this unique offering includes a 2.5-acre parcel and an adjacent 0.67-acre lot. both offering endless potential for redevelopment, equestrian use, or a custom family compound.The property currently includes an older ranch-style home and detached structures, ideal for renovation or replacement. With gentle terrain, mature trees, and access to the Yorba Linda horse trail system, this is one of the few remaining multi-acre properties in the area zoned for horses and rural residential use. Whether you envision building a dream estate, creating an equestrian retreat, or exploring future development opportunities (buyer to verify with the city), this property offers a truly exceptional canvas. Utilities on site. No HOA. Minutes from top-rated schools, shopping, and freeway access. Don't miss this once-in-a-generation land opportunity in one of Orange County's most sought-after communities. Minimum lot size requirement is 24,200 square feet per dwelling unit.
Contact an agent
Home facts
- Year built:1932
- Listing ID #:CRPW25102072
- Added:244 day(s) ago
- Updated:January 09, 2026 at 03:27 PM
Rooms and interior
- Bedrooms:3
- Total bathrooms:2
- Full bathrooms:2
- Living area:1,906 sq. ft.
Heating and cooling
- Cooling:Central Air
Structure and exterior
- Year built:1932
- Building area:1,906 sq. ft.
- Lot area:3.17 Acres
Finances and disclosures
- Price:$3,500,000
- Price per sq. ft.:$1,836.31
New listings near 5231 Highland Avenue
- New
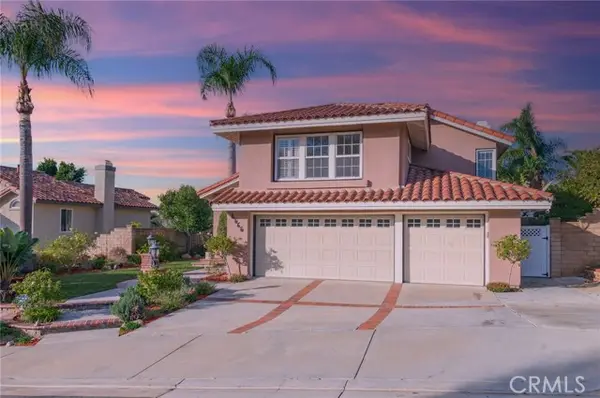 $1,560,000Active4 beds 3 baths2,599 sq. ft.
$1,560,000Active4 beds 3 baths2,599 sq. ft.5565 Camino Famosa, Yorba Linda, CA 92887
MLS# CROC26002274Listed by: EXP REALTY OF GREATER LOS ANGELES, INC. - New
 $1,560,000Active4 beds 3 baths2,599 sq. ft.
$1,560,000Active4 beds 3 baths2,599 sq. ft.5565 Camino Famosa, Yorba Linda, CA 92887
MLS# CROC26002274Listed by: EXP REALTY OF GREATER LOS ANGELES, INC. - Open Sat, 2 to 4pmNew
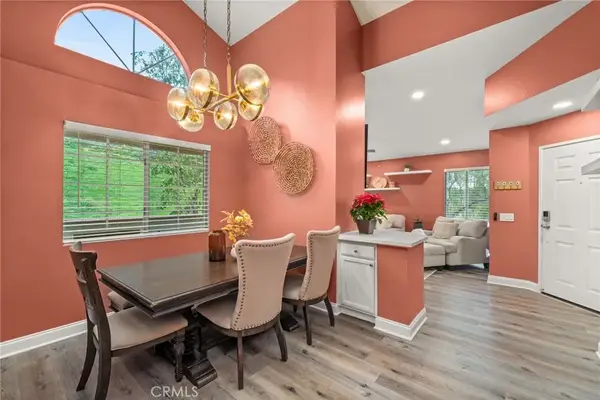 $499,000Active2 beds 2 baths1,252 sq. ft.
$499,000Active2 beds 2 baths1,252 sq. ft.5470 Copper Canyon Road #2E, Yorba Linda, CA 92887
MLS# PW26002362Listed by: REFRAME - New
 $499,000Active2 beds 2 baths1,252 sq. ft.
$499,000Active2 beds 2 baths1,252 sq. ft.5470 Copper Canyon Road #2E, Yorba Linda, CA 92887
MLS# CRPW26002362Listed by: REFRAME - New
 $1,550,000Active4 beds 3 baths2,453 sq. ft.
$1,550,000Active4 beds 3 baths2,453 sq. ft.6350 Tiburon Terrace, Yorba Linda, CA 92886
MLS# CRPW25274644Listed by: FIRST TEAM REAL ESTATE - New
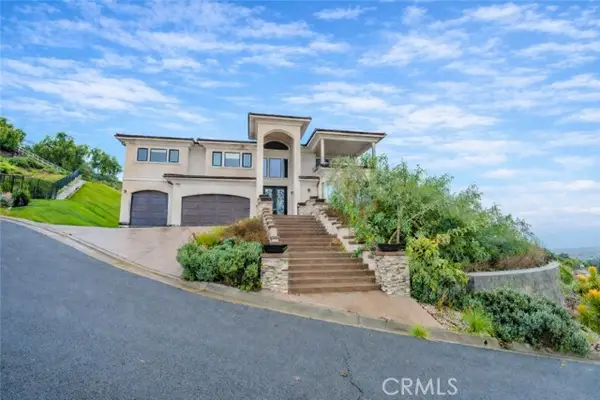 $3,539,000Active6 beds 6 baths5,307 sq. ft.
$3,539,000Active6 beds 6 baths5,307 sq. ft.5350 Avenida De Michelle, Yorba Linda, CA 92887
MLS# CRPW26002792Listed by: VILLA REAL ESTATE PARTNERS INC - Open Fri, 11am to 12:30pmNew
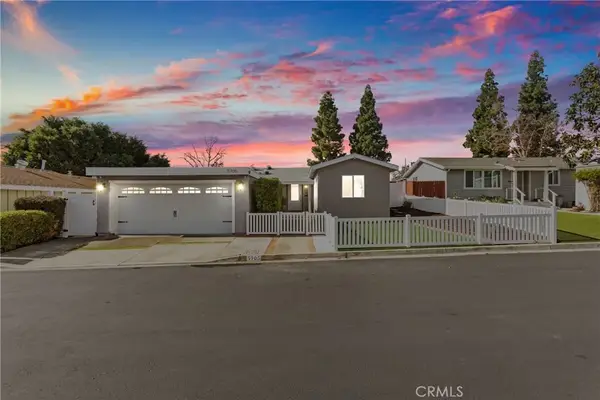 $800,000Active3 beds 2 baths1,160 sq. ft.
$800,000Active3 beds 2 baths1,160 sq. ft.5705 Portage, Yorba Linda, CA 92887
MLS# PW26002864Listed by: THE BROKEREDGE - New
 $225,000Active2 beds 2 baths1,368 sq. ft.
$225,000Active2 beds 2 baths1,368 sq. ft.3761 Lake Grove #55, Yorba Linda, CA 92886
MLS# OC26001915Listed by: EVA RALEIGH, BROKER - New
 $2,000,000Active5 beds 3 baths3,000 sq. ft.
$2,000,000Active5 beds 3 baths3,000 sq. ft.17175 Sweet Bay Court, Yorba Linda, CA 92886
MLS# TR26001675Listed by: VISTA DEL VERDE REALTY - Open Sat, 2 to 4pmNew
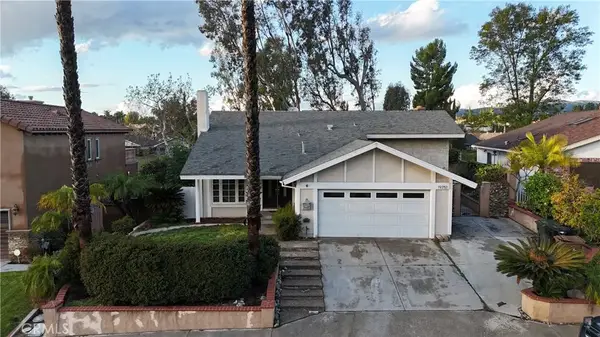 $1,399,000Active5 beds 3 baths2,828 sq. ft.
$1,399,000Active5 beds 3 baths2,828 sq. ft.19751 Canyon, Yorba Linda, CA 92886
MLS# OC26000345Listed by: REAL BROKER
