6821 Rocky Grove Court #13, Yorba Linda, CA 92886
Local realty services provided by:Better Homes and Gardens Real Estate Reliance Partners
6821 Rocky Grove Court #13,Yorba Linda, CA 92886
$625,000
- 2 Beds
- 1 Baths
- 841 sq. ft.
- Condominium
- Active
Listed by: justin polentz, tiffany polentz
Office: jp real estate services, inc.
MLS#:CRPW25133080
Source:CAMAXMLS
Price summary
- Price:$625,000
- Price per sq. ft.:$743.16
- Monthly HOA dues:$365
About this home
Highly desirable DETACHED (NO SHARED WALLS) GROUND LEVEL condo located in the Woodgate community. 2 Bedroom, 1 Bathroom, single-story detached condo located at end of cul-de-sac with NO shared walls. Freshly painted with two tone paint, newer HVAC, living room with vaulted ceiling, bright and open kitchen boasts gas cooking, granite counter-tops, new dishwasher, new microwave, eating area with ceiling fan, and sliding door opens to enclosed patio. Bathroom with shower/tub combo and can be accessed through the hall and primary bedroom. Secondary bedroom with mirrored closet doors. Laundry hook-ups in attached two-car garage with direct access and opener. Located in the Placentia-Yorba Linda Unified School District. Great community with association pool, kiddie pool, tennis court, and greenbelts. Close to Yorba Linda Regional Park, and featuring various shopping options including Savi Ranch, Yorba Linda Town Center, and East Lake Village Center. Easy access to the 91,55, 57 freeways and toll roads.
Contact an agent
Home facts
- Year built:1973
- Listing ID #:CRPW25133080
- Added:158 day(s) ago
- Updated:November 26, 2025 at 03:02 PM
Rooms and interior
- Bedrooms:2
- Total bathrooms:1
- Full bathrooms:1
- Living area:841 sq. ft.
Heating and cooling
- Cooling:Ceiling Fan(s), Central Air
- Heating:Central
Structure and exterior
- Roof:Composition
- Year built:1973
- Building area:841 sq. ft.
Utilities
- Water:Public
Finances and disclosures
- Price:$625,000
- Price per sq. ft.:$743.16
New listings near 6821 Rocky Grove Court #13
- New
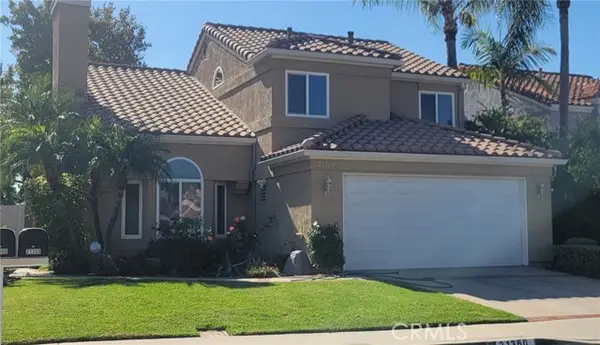 $1,170,000Active4 beds 3 baths1,730 sq. ft.
$1,170,000Active4 beds 3 baths1,730 sq. ft.21360 Via Del Venado, Yorba Linda, CA 92887
MLS# CRCV25264120Listed by: FIRST TEAM REAL ESTATE - New
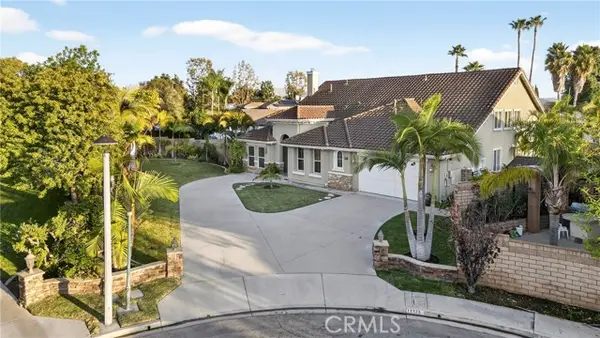 $3,300,000Active5 beds 4 baths4,182 sq. ft.
$3,300,000Active5 beds 4 baths4,182 sq. ft.18568 Arbor Gate, Yorba Linda, CA 92886
MLS# CRPW25264823Listed by: NEXTEAM REAL ESTATE - New
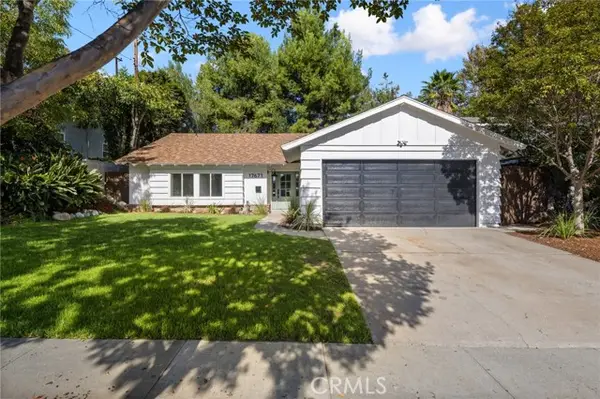 $1,248,800Active3 beds 2 baths1,519 sq. ft.
$1,248,800Active3 beds 2 baths1,519 sq. ft.17671 Brooklyn, Yorba Linda, CA 92886
MLS# CRPW25262501Listed by: SHELTER CLUB REALTY, INC. - New
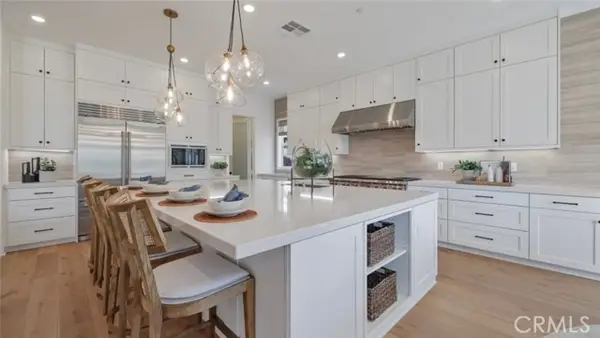 $2,994,990Active5 beds 7 baths4,697 sq. ft.
$2,994,990Active5 beds 7 baths4,697 sq. ft.21381 Cloud Ridge, Yorba Linda, CA 92887
MLS# CROC25264716Listed by: KELLER WILLIAMS REALTY - New
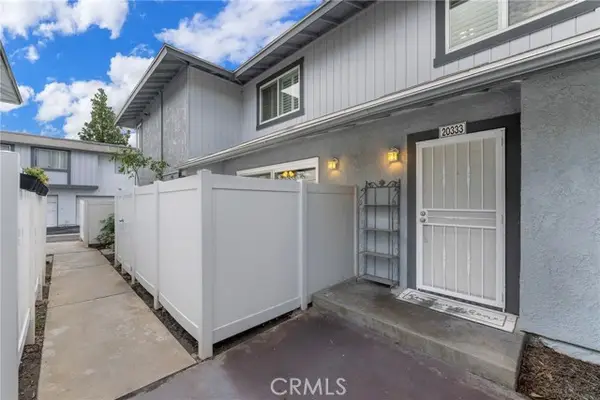 $625,000Active2 beds 2 baths1,017 sq. ft.
$625,000Active2 beds 2 baths1,017 sq. ft.20333 Cranberry Lane, Yorba Linda, CA 92886
MLS# CRPW25259652Listed by: KELLER WILLIAMS REALTY - New
 $625,000Active2 beds 2 baths1,017 sq. ft.
$625,000Active2 beds 2 baths1,017 sq. ft.20333 Cranberry Lane, Yorba Linda, CA 92886
MLS# PW25259652Listed by: KELLER WILLIAMS REALTY - New
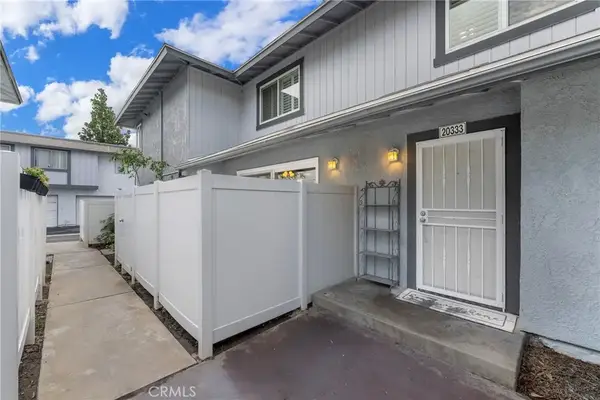 $625,000Active2 beds 2 baths1,017 sq. ft.
$625,000Active2 beds 2 baths1,017 sq. ft.20333 Cranberry Lane, Yorba Linda, CA 92886
MLS# PW25259652Listed by: KELLER WILLIAMS REALTY - New
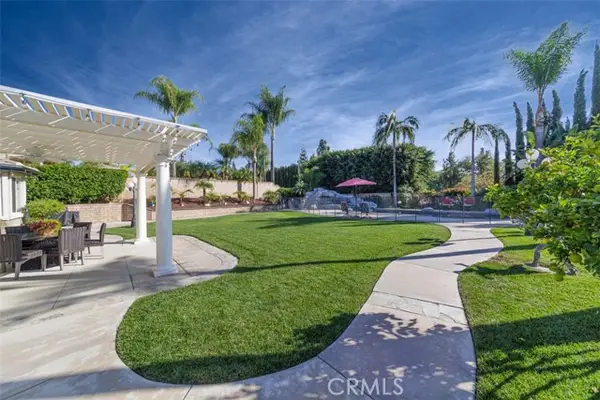 $2,450,000Active6 beds 5 baths3,893 sq. ft.
$2,450,000Active6 beds 5 baths3,893 sq. ft.17722 Neff Ranch, Yorba Linda, CA 92886
MLS# CROC25254964Listed by: FIRST TEAM REAL ESTATE - New
 $1,350,000Active3 beds 2 baths1,943 sq. ft.
$1,350,000Active3 beds 2 baths1,943 sq. ft.20391 Via Marwah, Yorba Linda, CA 92886
MLS# CRPW25258987Listed by: MAIN ST PROPERTIES 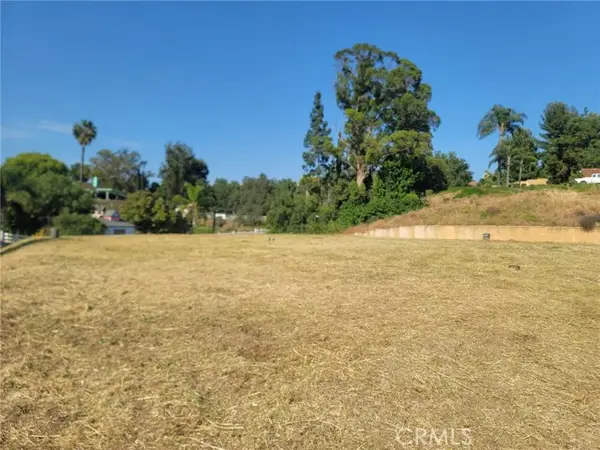 $1,400,000Active0.93 Acres
$1,400,000Active0.93 Acres4960 Yorba Vista Lane, Yorba Linda, CA 92886
MLS# CROC25258218Listed by: ENDEAVOR REALTY, INC
