7413 Yosemite Park Way, Yosemite West, CA 95389
Local realty services provided by:Better Homes and Gardens Real Estate GoldLeaf
Listed by:rene christenson
Office:century 21 ditton realty
MLS#:617039
Source:CA_FMLS
Price summary
- Price:$1,144,888
- Price per sq. ft.:$693.87
About this home
Welcome to Christmas Cabin! This popular vacation rental is a wonderful investment for a family retreat, vacation rental or your perfect 2nd home! The charming atmosphere will greet you with a beautiful 2 story living room ceiling, fantastic picture windows so you can enjoy the views from inside and the dining area joins the living room with the kitchen for easy holiday dinners or large get-togethers. The kitchen offers lots of Corian counter space with an electric range, dishwasher, microwave and a nice pantry. The bonus mud room in conveniently off the kitchen. The primary bedroom is also on the main floor and has nice sized bathroom with a tub/shower. The other 2 bedrooms are located upstairs just off the landing with a bathroom. The favorite spot will be the newer deck! Lots of room to enjoy the fresh mountain air, views of the tall trees or barbecues with friends! The .23+/- acre is level and has a large parking area. Yosemite National Park is one of the most gorgeous places to visit to hike, fish, horseback riding, snow ski or just enjoy sightseeing or the historic Ahwahnee and Wawona Hotels for dining and more!
Contact an agent
Home facts
- Listing ID #:617039
- Added:408 day(s) ago
- Updated:September 03, 2025 at 07:13 AM
Rooms and interior
- Bedrooms:3
- Living area:1,650 sq. ft.
Heating and cooling
- Heating:Central
Structure and exterior
- Roof:Metal
- Building area:1,650 sq. ft.
- Lot area:0.23 Acres
Schools
- High school:Mariposa
- Middle school:Mariposa
- Elementary school:Mariposa
Utilities
- Water:Public
- Sewer:Public Sewer
Finances and disclosures
- Price:$1,144,888
- Price per sq. ft.:$693.87
New listings near 7413 Yosemite Park Way
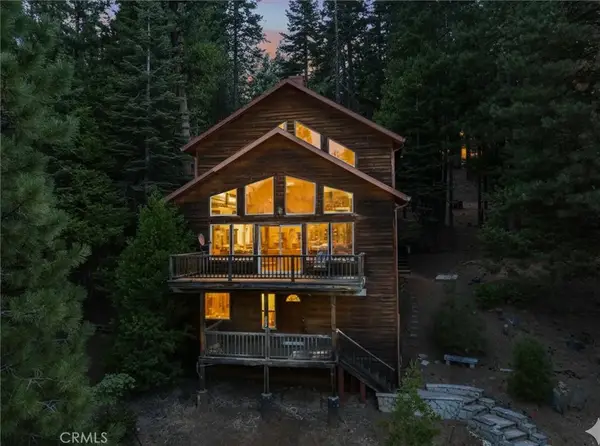 $935,000Active3 beds 2 baths1,920 sq. ft.
$935,000Active3 beds 2 baths1,920 sq. ft.7244 Yosemite Park Way, Yosemite, CA 95389
MLS# FR25218864Listed by: YOSEMITE WEST REAL ESTATE $1,275,000Active2 beds 2 baths1,310 sq. ft.
$1,275,000Active2 beds 2 baths1,310 sq. ft.7497 Yosemite Park Way, Yosemite, CA 95389
MLS# FR25195357Listed by: CENTURY 21 DITTON REALTY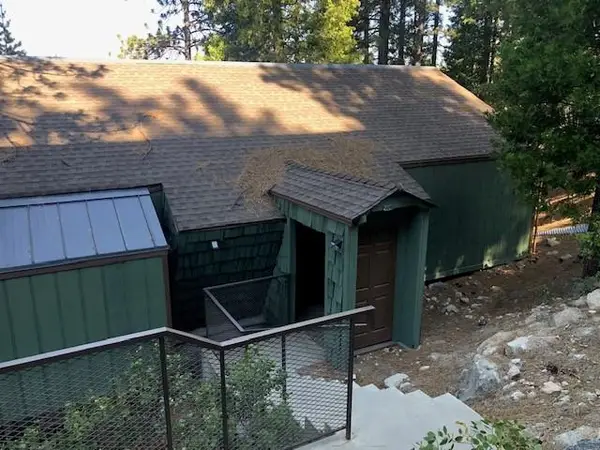 $1,275,000Active2 beds -- baths1,310 sq. ft.
$1,275,000Active2 beds -- baths1,310 sq. ft.7497 Yosemite Park Way, Yosemite West, CA 95389
MLS# 636299Listed by: CENTURY 21 DITTON REALTY $1,275,000Active2 beds 2 baths1,310 sq. ft.
$1,275,000Active2 beds 2 baths1,310 sq. ft.7497 Yosemite Park Way, Yosemite, CA 95389
MLS# FR25195357Listed by: CENTURY 21 DITTON REALTY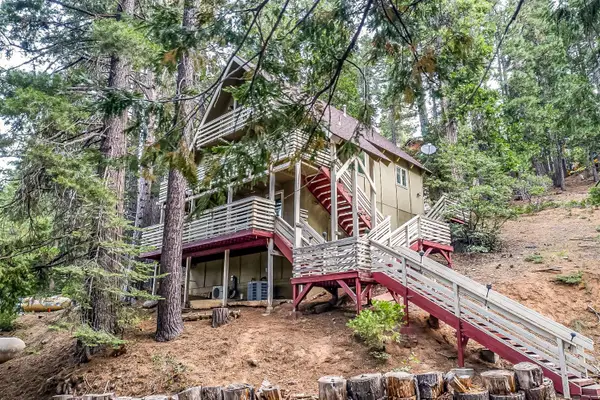 $959,900Pending3 beds -- baths1,304 sq. ft.
$959,900Pending3 beds -- baths1,304 sq. ft.7240 Yosemite Park Way, Yosemite, CA 95389
MLS# 633930Listed by: VYLLA HOME, INC.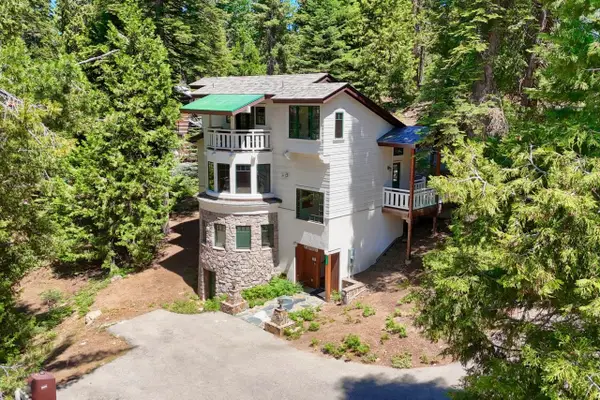 $1,900,000Active3 beds -- baths2,446 sq. ft.
$1,900,000Active3 beds -- baths2,446 sq. ft.7475 Henness Circle, Yosemite West, CA 95389
MLS# 632359Listed by: CENTURY 21 DITTON REALTY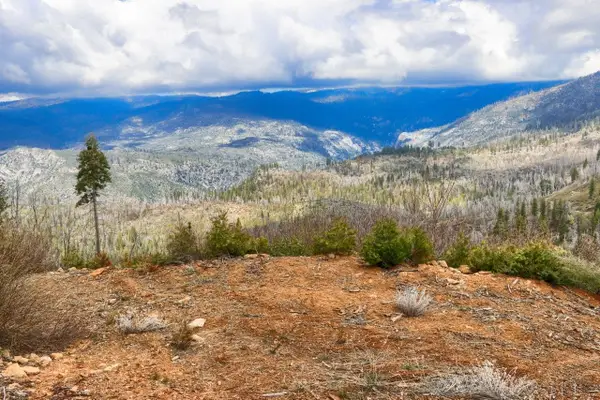 $3,800,000Active228.37 Acres
$3,800,000Active228.37 Acres7170 Yosemite Park Way, Yosemite, CA 95389
MLS# 629700Listed by: CENTURY 21 DITTON REALTY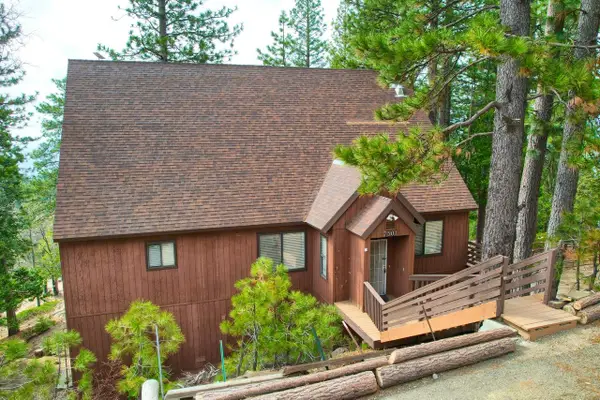 $2,650,000Active5 beds -- baths3,522 sq. ft.
$2,650,000Active5 beds -- baths3,522 sq. ft.7501 Yosemite Park Way, Yosemite, CA 95389
MLS# 629058Listed by: CENTURY 21 DITTON REALTY $333,000Active0.5 Acres
$333,000Active0.5 Acres7420 Henness Ridge Road, Merced, CA 95389
MLS# CRFR25056739Listed by: CENTURY 21 DITTON REALTY $225,000Active0.25 Acres
$225,000Active0.25 Acres7220 Yosemite Park Way, Merced, CA 95389
MLS# CRFR25056959Listed by: CENTURY 21 DITTON REALTY
