12298 Custer Street, Yucaipa, CA 92399
Local realty services provided by:Better Homes and Gardens Real Estate Reliance Partners
Listed by: brandon mihld
Office: re/max advantage
MLS#:CRIG25235958
Source:CAMAXMLS
Price summary
- Price:$505,000
- Price per sq. ft.:$498.52
About this home
Welcome home to Custer Street! This fabulous single story home is loaded with modern amenities and upgrades! Featured are: Almost 1100 sf. of living space; 2 bedrooms and 1 full bathroom; Indoor laundry room; Open floor plan with the stunning kitchen flowing into the dining room and living room; The kitchen has upgraded white shaker cabinetry, quartz counter tops, stainless steel appliances and sink, subway tile backsplash, recessed lighting, and center island; The living room has a wood burning fireplace and sliding glass door leading out to the backyard! Not counted in the square footage is the basement! The basement is approx. 150 sf. and is drywalled...Bonus room? Gym? Game room? Third bedroom? Wine cellar? The possibilities are all yours! The 2-car garage was built from the ground up approximately 3 years ago and was setup so that it could easily be converted into an ADU! The lot is spacious with the parcel just over 9,000 sf...the circular driveway and side yards offer room to entertain and additional parking. Bonus? The flooring was just completely replaced! Additional upgrades include central HVAC, upgraded electrical/plumbing, and dual pane windows/sliding glass doors. Don't wait, this charming home isn't expected to last long at this price! Scroll down to "features" and
Contact an agent
Home facts
- Year built:1948
- Listing ID #:CRIG25235958
- Added:46 day(s) ago
- Updated:November 25, 2025 at 02:46 PM
Rooms and interior
- Bedrooms:2
- Total bathrooms:1
- Full bathrooms:1
- Living area:1,013 sq. ft.
Heating and cooling
- Cooling:Ceiling Fan(s), Central Air
- Heating:Central
Structure and exterior
- Roof:Composition
- Year built:1948
- Building area:1,013 sq. ft.
- Lot area:0.21 Acres
Utilities
- Water:Public
Finances and disclosures
- Price:$505,000
- Price per sq. ft.:$498.52
New listings near 12298 Custer Street
- New
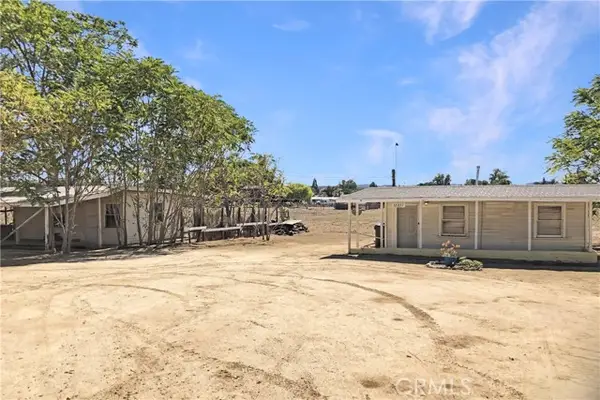 $299,999Active2 beds 2 baths876 sq. ft.
$299,999Active2 beds 2 baths876 sq. ft.32237 Yucaipa, Yucaipa, CA 92399
MLS# PW25263377Listed by: EXPERT REAL ESTATE & INVESTMENT - New
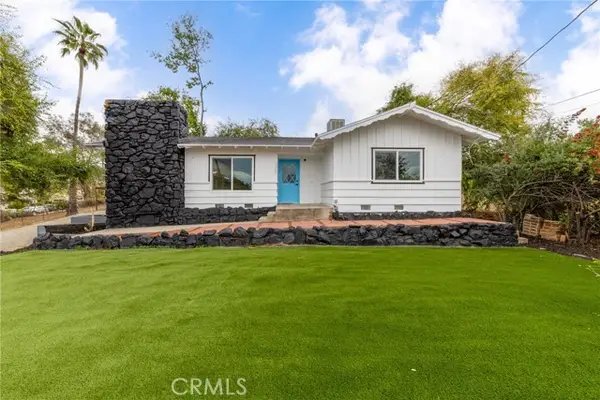 $579,000Active3 beds 2 baths1,626 sq. ft.
$579,000Active3 beds 2 baths1,626 sq. ft.12449 6th, Yucaipa, CA 92399
MLS# CRCV25264887Listed by: PRIME IMPACT REAL ESTATE - New
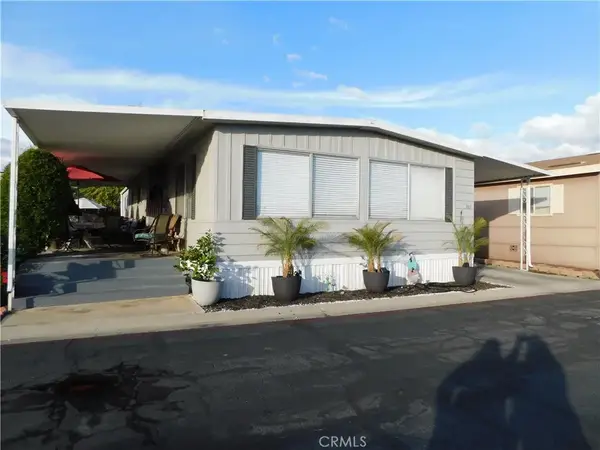 $210,000Active3 beds 2 baths1,560 sq. ft.
$210,000Active3 beds 2 baths1,560 sq. ft.31816 Avenue E #101, Yucaipa, CA 92399
MLS# IG25264979Listed by: CALIFORNIA DREAM REAL ESTATE - New
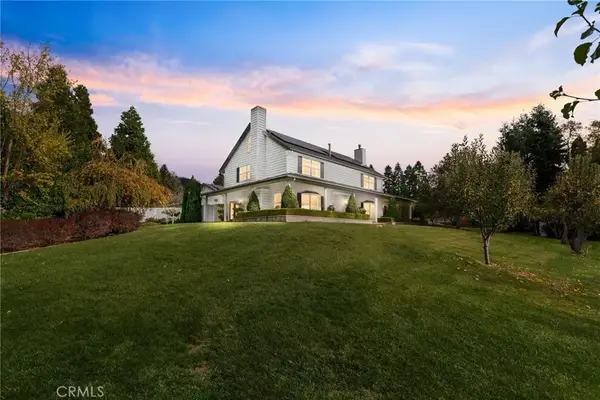 $1,500,000Active6 beds 3 baths4,528 sq. ft.
$1,500,000Active6 beds 3 baths4,528 sq. ft.39287 Pine Street, Yucaipa, CA 92399
MLS# IV25263750Listed by: EXP REALTY OF CALIFORNIA INC - New
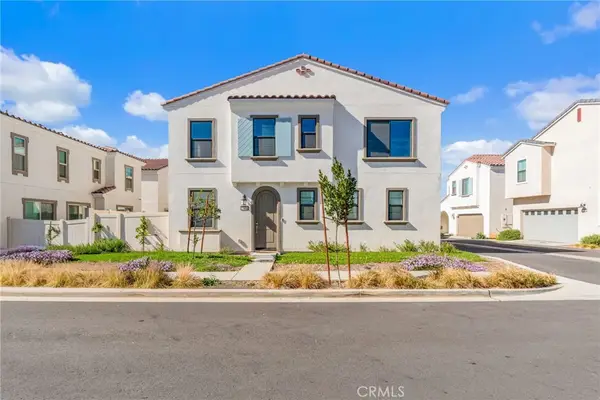 $545,000Active4 beds 3 baths2,213 sq. ft.
$545,000Active4 beds 3 baths2,213 sq. ft.13430 Limestone Drive, Yucaipa, CA 92399
MLS# PW25261462Listed by: SEVEN GABLES REAL ESTATE 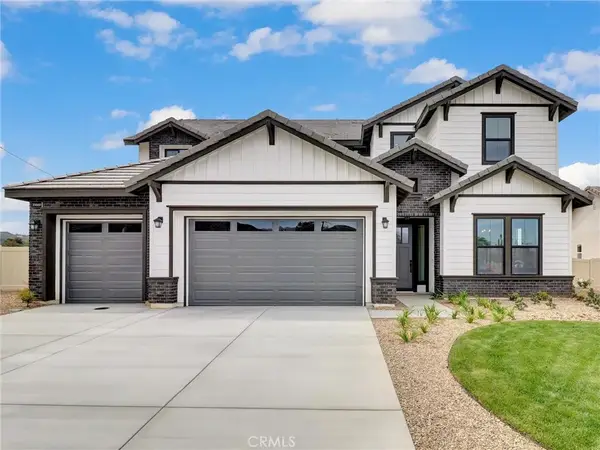 $1,113,900Pending5 beds 4 baths3,849 sq. ft.
$1,113,900Pending5 beds 4 baths3,849 sq. ft.35875 Wildwood Crest Drive, Yucaipa, CA 92399
MLS# IV25261486Listed by: SHINE REAL ESTATE AND MARKETING INC.- New
 $465,000Active2 beds 1 baths984 sq. ft.
$465,000Active2 beds 1 baths984 sq. ft.34863 Wildwood Canyon, Yucaipa, CA 92399
MLS# CRIV25258955Listed by: PAK HOME REALTY 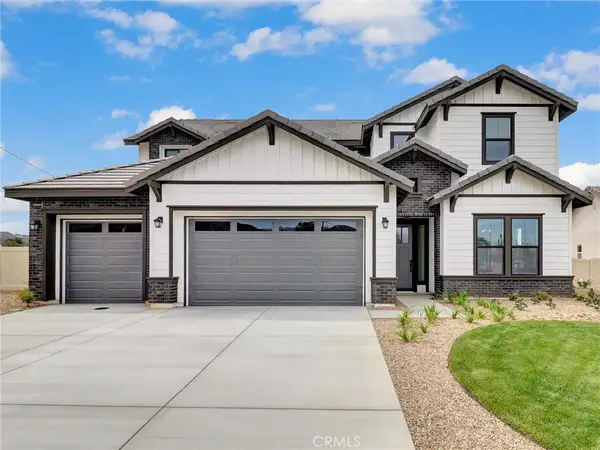 $1,113,900Pending5 beds 4 baths3,849 sq. ft.
$1,113,900Pending5 beds 4 baths3,849 sq. ft.35875 Wildwood Crest Drive, Yucaipa, CA 92399
MLS# IV25261486Listed by: SHINE REAL ESTATE AND MARKETING INC.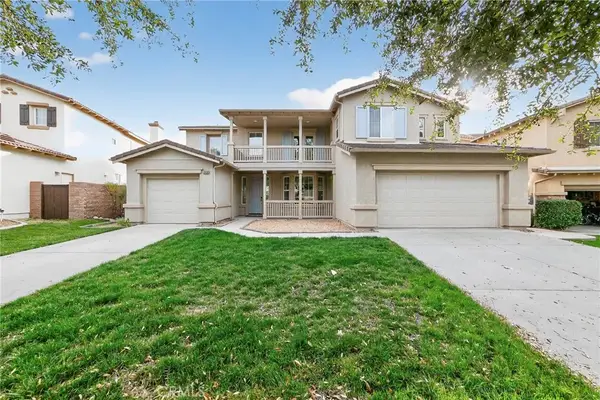 $749,000Active5 beds 4 baths3,364 sq. ft.
$749,000Active5 beds 4 baths3,364 sq. ft.33139 Bayhill Rd, Yucaipa, CA 92399
MLS# IG25259556Listed by: NEW STAR REALTY $105,000Active2 beds 1 baths880 sq. ft.
$105,000Active2 beds 1 baths880 sq. ft.12650 California Street, #2a, Yucaipa, CA 92399
MLS# CRIV25258580Listed by: KELLER WILLIAMS RIVERSIDE CENT
