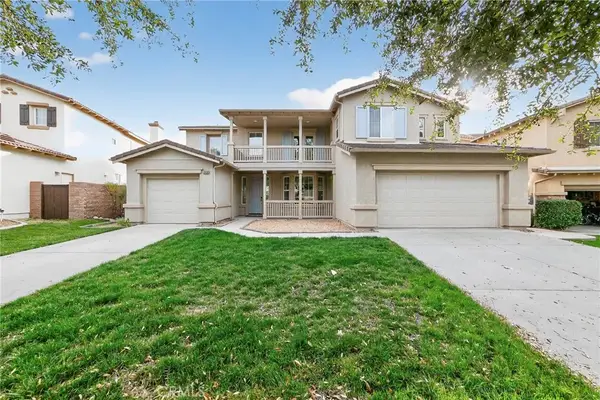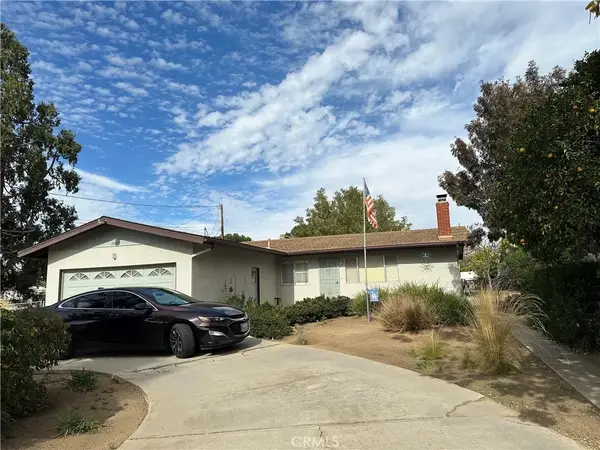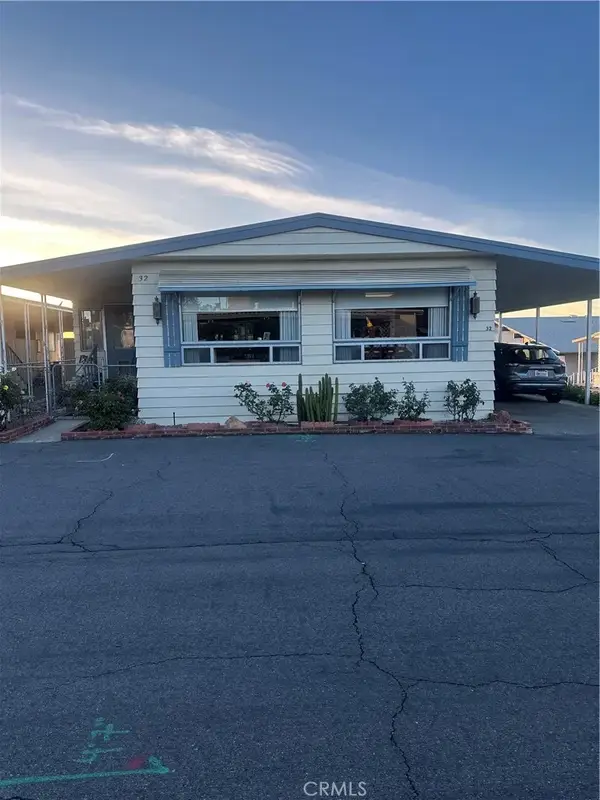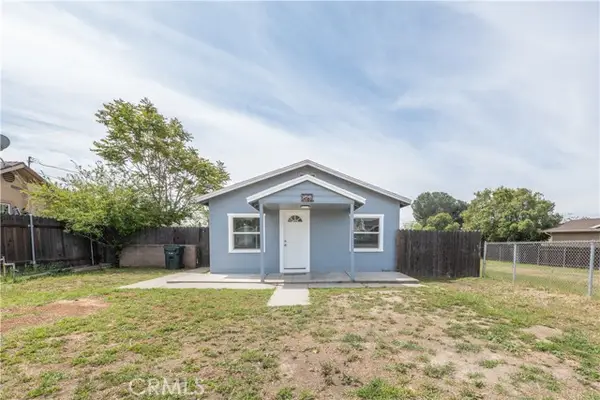37547 Oak Glen Road, Yucaipa, CA 92399
Local realty services provided by:Better Homes and Gardens Real Estate Royal & Associates
Listed by: lavonne webb
Office: re/max advantage
MLS#:CRIG25089556
Source:CA_BRIDGEMLS
Price summary
- Price:$3,924,500
- Price per sq. ft.:$1,509.42
About this home
This 60+ acre estate is located at the gateway to the quaint Apple Community of Oak Glen and only 45 minutes from the Ontario International Airport. At 3600 feet elevation this ranch enjoys four seasons, clean air, cooler temperatures, and fabulous views. A creek runs through the property, and a half acre pond is stocked with bass, catfish and tilapia. Nature and wild animals abound all around. The pond beach area provides a space for ultimate relaxation with surrounding mountain views. Beautiful morning sunrises over the mountains and colorful sunsets in the evening with magnificent views of the city lights and surrounding mountains make every day special. The recent remodel open concept 2600 sf home overlooks the pond and pastures. Beautifully designed slide away doors, and huge windows maximize views in all directions. Natural stone and wood throughout and an open layout create a unique architectural presentation for enjoyment of nature and the outdoors. Numerous outbuildings including: A 24 x 100 horse barn with four stalls, tack room and a guest "bunkhouse" with granite counter tops and sleeping loft. Additional ranch structures include a 100-foot open pole barn, 80 foot closed sided Haybarn, 24 x 70 workshop, a modern out house, and several smaller buildings. Additional fea
Contact an agent
Home facts
- Year built:1960
- Listing ID #:CRIG25089556
- Added:201 day(s) ago
- Updated:November 14, 2025 at 03:46 PM
Rooms and interior
- Bedrooms:3
- Total bathrooms:3
- Full bathrooms:3
- Living area:2,600 sq. ft.
Heating and cooling
- Cooling:Ceiling Fan(s), Central Air
- Heating:Central
Structure and exterior
- Year built:1960
- Building area:2,600 sq. ft.
- Lot area:60.77 Acres
Finances and disclosures
- Price:$3,924,500
- Price per sq. ft.:$1,509.42
New listings near 37547 Oak Glen Road
- New
 $749,000Active5 beds 4 baths3,364 sq. ft.
$749,000Active5 beds 4 baths3,364 sq. ft.33139 Bayhill Rd, Yucaipa, CA 92399
MLS# IG25259556Listed by: NEW STAR REALTY - New
 $524,900Active3 beds 2 baths1,433 sq. ft.
$524,900Active3 beds 2 baths1,433 sq. ft.34212 Avenue East, Yucaipa, CA 92399
MLS# IV25258677Listed by: SANCHEZ REALTY INVESTMENTS - Open Sun, 1 to 4pmNew
 $105,000Active2 beds 2 baths880 sq. ft.
$105,000Active2 beds 2 baths880 sq. ft.12650 California Street, #2a, Yucaipa, CA 92399
MLS# IV25258580Listed by: KELLER WILLIAMS RIVERSIDE CENT - New
 $159,999Active2 beds 2 baths1,344 sq. ft.
$159,999Active2 beds 2 baths1,344 sq. ft.12582 2nd #32, Yucaipa, CA 92399
MLS# IG25259469Listed by: ELEVATE REAL ESTATE AGENCY - New
 $715,000Active4 beds 3 baths2,756 sq. ft.
$715,000Active4 beds 3 baths2,756 sq. ft.11952 E Lake, Yucaipa, CA 92399
MLS# IV25258831Listed by: PREMIER AGENT NETWORK - New
 $698,888Active4 beds 3 baths1,878 sq. ft.
$698,888Active4 beds 3 baths1,878 sq. ft.10771 Stacy Circle, Yucaipa, CA 92399
MLS# OC25259110Listed by: NICKI LANE HARLOW, BROKER  $1,298,000Pending4 beds 5 baths4,341 sq. ft.
$1,298,000Pending4 beds 5 baths4,341 sq. ft.36495 Rodgers Lane, Yucaipa, CA 92399
MLS# IG25257991Listed by: EXP REALTY OF SOUTHERN CALIFORNIA $355,000Pending2 beds 1 baths1,006 sq. ft.
$355,000Pending2 beds 1 baths1,006 sq. ft.35211 Elm, Yucaipa, CA 92399
MLS# IV25257979Listed by: CENTURY 21 TOP PRODUCERS $1,298,000Pending4 beds 5 baths4,341 sq. ft.
$1,298,000Pending4 beds 5 baths4,341 sq. ft.36495 Rodgers Lane, Yucaipa, CA 92399
MLS# IG25257991Listed by: EXP REALTY OF SOUTHERN CALIFORNIA- New
 $680,000Active5 beds 2 baths1,764 sq. ft.
$680,000Active5 beds 2 baths1,764 sq. ft.34945 Avenue B, Yucaipa, CA 92399
MLS# CRCV25257631Listed by: RE/MAX TIME REALTY
