39804 Pine Bench Road, Yucaipa, CA 92399
Local realty services provided by:Better Homes and Gardens Real Estate Royal & Associates
Listed by:victoria souza
Office:berkshire hathaway homeservices california realty
MLS#:CRIG24221413
Source:CA_BRIDGEMLS
Price summary
- Price:$948,500
- Price per sq. ft.:$503.45
About this home
Lovely and very private home in the heart of Oak Glen, 4 bedrooms, 3 full baths, multi-room barn, and 2 outbuildings. Granite counters, hardwood floors, wood burning stove in family room (and 2 in barn!), a fireplace with heatalator in the living room, and tankless water heater. There are new windows throughout the home, new French doors, and new Heating and Air Conditioning. The outside of the home has maintenance free James Hardie Siding. Over 70 fruit trees are thriving on the property- pear, apple, plum and more. The barn with attached work shop with plumbing and electrical to it, would be ideal for many uses including woodworking shop, metalwork, hobbies, car repair, or endless other possibilities. With two wood burning stoves in the barn, you can stay warm and toasty at any time of the year. This property is outfitted with a backup electrical power GENERAC generator that provides electricity to the home, barn, and pump house, which is a huge value and very rare to find. The property is on a well, with wonderful Oak Glen water, and almost all acreage is usable. Experience living in the unique community of Oak Glen, with 4 seasons, nature, fresh air, big trees, wildlife, and wonderful neighbors, yet still close enough to pop into town for shopping or a meal (Yucaipa and Redla
Contact an agent
Home facts
- Year built:1974
- Listing ID #:CRIG24221413
- Added:350 day(s) ago
- Updated:October 11, 2025 at 02:25 PM
Rooms and interior
- Bedrooms:4
- Total bathrooms:3
- Full bathrooms:3
- Living area:1,884 sq. ft.
Heating and cooling
- Cooling:Wall/Window Unit(s)
- Heating:Central, Fireplace(s), Wood Stove
Structure and exterior
- Year built:1974
- Building area:1,884 sq. ft.
- Lot area:2.5 Acres
Finances and disclosures
- Price:$948,500
- Price per sq. ft.:$503.45
New listings near 39804 Pine Bench Road
- New
 $549,999Active3 beds 3 baths1,659 sq. ft.
$549,999Active3 beds 3 baths1,659 sq. ft.35110 Willow Springs Drive, Yucaipa, CA 92399
MLS# CRIV25236798Listed by: KELLER WILLIAMS RIVERSIDE CENT - New
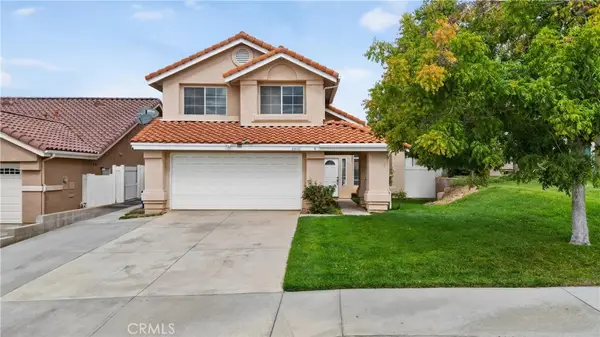 $549,999Active3 beds 3 baths1,659 sq. ft.
$549,999Active3 beds 3 baths1,659 sq. ft.35110 Willow Springs Drive, Yucaipa, CA 92399
MLS# IV25236798Listed by: KELLER WILLIAMS RIVERSIDE CENT - New
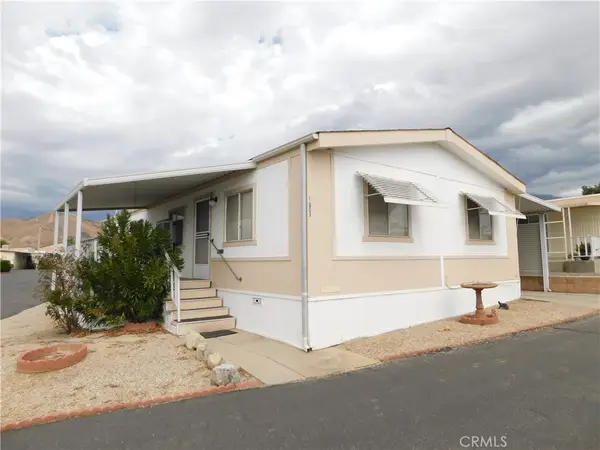 $149,500Active2 beds 2 baths1,248 sq. ft.
$149,500Active2 beds 2 baths1,248 sq. ft.12220 5th Street #193, Yucaipa, CA 92399
MLS# IG25236331Listed by: CALIFORNIA DREAM REAL ESTATE - New
 $705,000Active5 beds 3 baths1,972 sq. ft.
$705,000Active5 beds 3 baths1,972 sq. ft.12422 Stardell, Yucaipa, CA 92399
MLS# CRIG25234929Listed by: REALTY MASTERS AND ASSOCIATES - New
 $845,000Active4 beds 2 baths2,650 sq. ft.
$845,000Active4 beds 2 baths2,650 sq. ft.35493 Balsa, Yucaipa, CA 92399
MLS# CRIG25236584Listed by: KELLER WILLIAMS REALTY - New
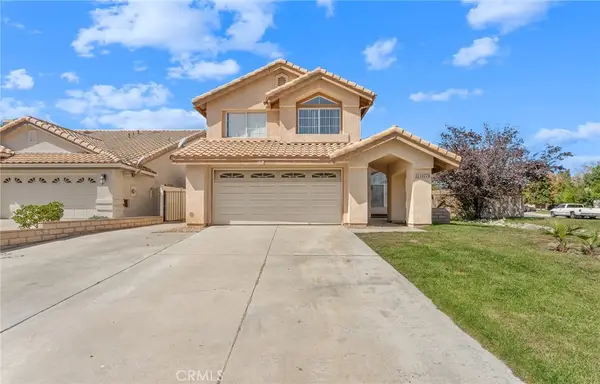 $519,900Active3 beds 3 baths1,659 sq. ft.
$519,900Active3 beds 3 baths1,659 sq. ft.10776 Sunnyside, Yucaipa, CA 92399
MLS# IG25236869Listed by: CENTURY 21 LOIS LAUER REALTY - New
 $689,900Active4 beds 3 baths1,966 sq. ft.
$689,900Active4 beds 3 baths1,966 sq. ft.34417 Fairview, Yucaipa, CA 92399
MLS# IG25236277Listed by: EXP REALTY OF SOUTHERN CA. INC - New
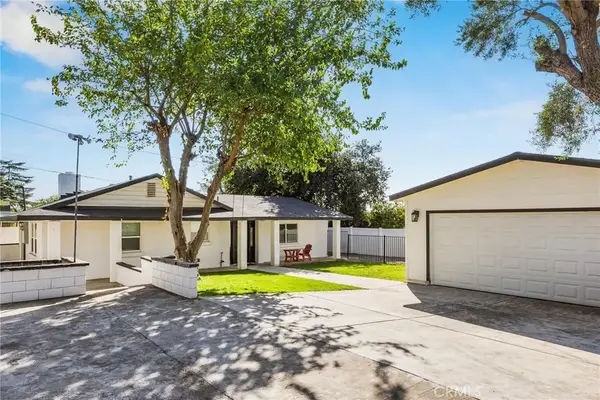 $515,000Active2 beds 1 baths1,013 sq. ft.
$515,000Active2 beds 1 baths1,013 sq. ft.12298 Custer Street, Yucaipa, CA 92399
MLS# IG25235958Listed by: RE/MAX ADVANTAGE - New
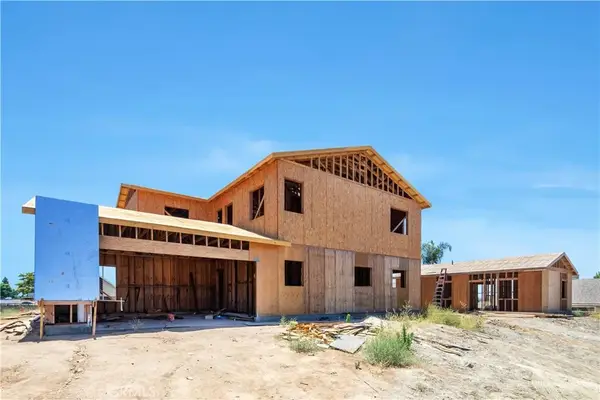 $799,000Active0 Acres
$799,000Active0 Acres11570 Bryant, Yucaipa, CA 92399
MLS# CV25235644Listed by: COMPASS - Open Thu, 2 to 4pmNew
 $449,900Active2 beds 1 baths1,172 sq. ft.
$449,900Active2 beds 1 baths1,172 sq. ft.12035 3rd St, Yucaipa, CA 92399
MLS# IG25235535Listed by: COLDWELL BANKER KIVETT-TEETERS
