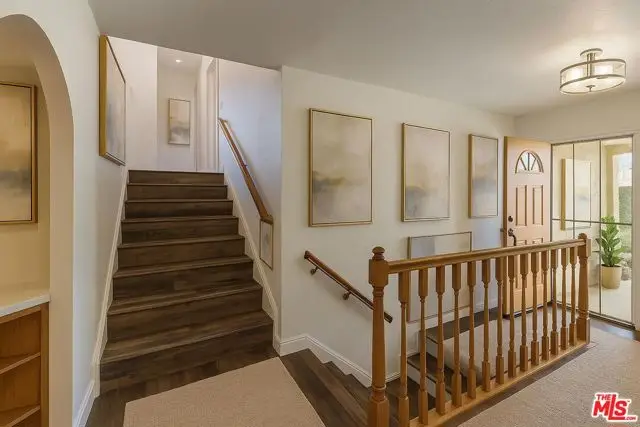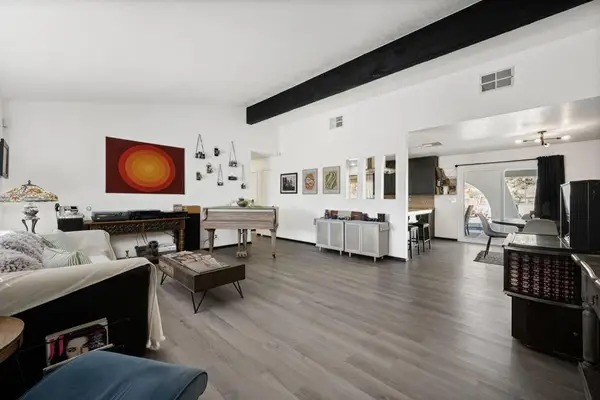7545 Pinon Drive, Yucca Valley, CA 92284
Local realty services provided by:Better Homes and Gardens Real Estate Royal & Associates



7545 Pinon Drive,Yucca Valley, CA 92284
$405,000
- 3 Beds
- 2 Baths
- 2,161 sq. ft.
- Single family
- Active
Listed by:victoria silver
Office:equity union
MLS#:CL25546979
Source:CA_BRIDGEMLS
Price summary
- Price:$405,000
- Price per sq. ft.:$187.41
About this home
Impressive view home perched in desirable Country Club Estates, this stunning multi-level home offers desert views from nearly every room. Boasting a spacious, bright, and versatile floor plan, this home features a large gourmet kitchen with Corian countertops, stainless steel appliances, and custom cabinetry perfect for both everyday living and entertaining. Originally a 4-bedroom, the layout has been thoughtfully modified to create a luxurious oversized den and additional living room. With just a few adjustments, the home can be returned to its original configuration. The primary suite is a true retreat, complete with a private balcony where you can enjoy the desert views. In the expansive, fenced backyard you could create your own serene oasis, offering tons of room to add a pool. Space for possible RV/boat access. Imagine relaxing by the koi pond or enjoying the tranquil outdoor space you have created. The lower level features a direct-access garage, a laundry room, and a bonus room ideal for an additional bedroom, office, or creative studio. This flexible space offers endless possibilities to suit your lifestyle. Conveniently located less than 20 minutes to 10 Freeway, this home offers easy access to local amenities, Joshua Tree National Park, hiking trails, while providing
Contact an agent
Home facts
- Year built:1980
- Listing Id #:CL25546979
- Added:73 day(s) ago
- Updated:August 15, 2025 at 02:32 PM
Rooms and interior
- Bedrooms:3
- Total bathrooms:2
- Full bathrooms:2
- Living area:2,161 sq. ft.
Heating and cooling
- Cooling:Central Air
- Heating:Central
Structure and exterior
- Year built:1980
- Building area:2,161 sq. ft.
- Lot area:0.45 Acres
Finances and disclosures
- Price:$405,000
- Price per sq. ft.:$187.41
New listings near 7545 Pinon Drive
- New
 $850,000Active2 beds 1 baths912 sq. ft.
$850,000Active2 beds 1 baths912 sq. ft.1571 Covelo, Yucca Valley, CA 92284
MLS# CL25578209Listed by: DOUGLAS ELLIMAN OF CALIFORNIA, INC. - New
 $35,000Active0 Acres
$35,000Active0 Acres57154 Buena Suerte, Yucca Valley, CA 92284
MLS# SN25183157Listed by: KELLER WILLIAMS REALTY CHICO AREA - New
 $584,000Active3 beds 2 baths1,826 sq. ft.
$584,000Active3 beds 2 baths1,826 sq. ft.7616 Fairway Drive, Yucca Valley, CA 92284
MLS# 219133932DAListed by: REGENCY RESIDENTIAL - New
 $584,000Active3 beds 2 baths1,826 sq. ft.
$584,000Active3 beds 2 baths1,826 sq. ft.7616 Fairway Drive, Yucca Valley, CA 92284
MLS# 219133932Listed by: REGENCY RESIDENTIAL - New
 $57,000Active2 beds 2 baths1,152 sq. ft.
$57,000Active2 beds 2 baths1,152 sq. ft.56254 29 Palms #15, Yucca Valley, CA 92284
MLS# JT25181712Listed by: INSPIRE REAL ESTATE - New
 $565,000Active3 beds 2 baths1,921 sq. ft.
$565,000Active3 beds 2 baths1,921 sq. ft.5601 Grand Avenue, Yucca Valley, CA 92284
MLS# JT25181339Listed by: INSPIRE REAL ESTATE - New
 $425,000Active3 beds 2 baths1,726 sq. ft.
$425,000Active3 beds 2 baths1,726 sq. ft.7515 Pinon Drive, Yucca Valley, CA 92284
MLS# JT25180917Listed by: THE GLEN REALTY - New
 $300,000Active1 beds 1 baths400 sq. ft.
$300,000Active1 beds 1 baths400 sq. ft.58388 Aberdeen Dr., Yucca Valley, CA 92284
MLS# JT25181873Listed by: CAPITIS REAL ESTATE - New
 $27,500Active0 Acres
$27,500Active0 Acres0 Sun Via, Yucca Valley, CA 92284
MLS# JT25181795Listed by: CHERIE MILLER & ASSOCIATES - New
 $27,500Active0.68 Acres
$27,500Active0.68 Acres0 Sun Via, Yucca Valley, CA 92284
MLS# JT25181795Listed by: CHERIE MILLER & ASSOCIATES
