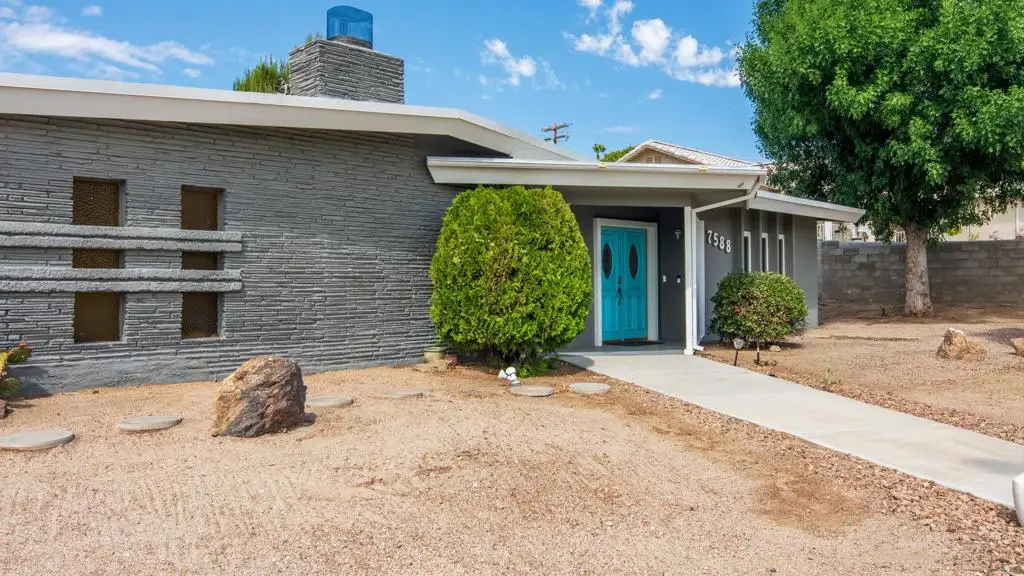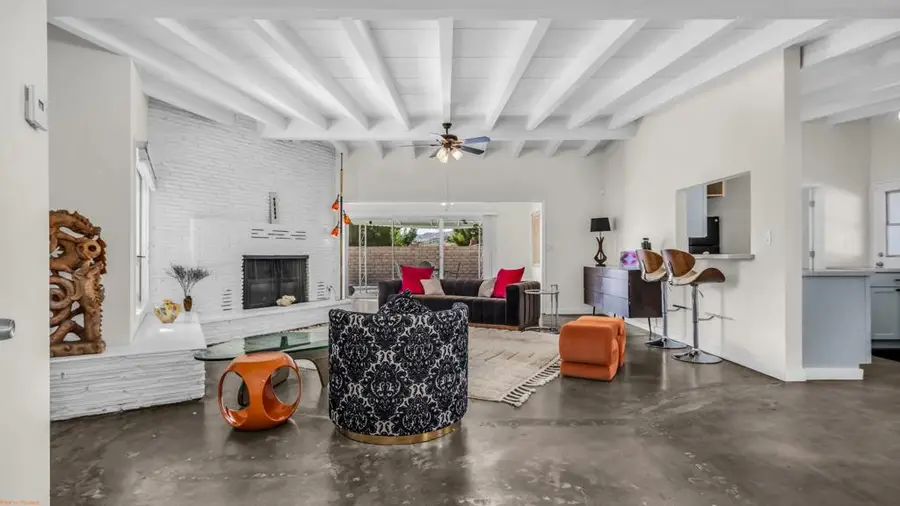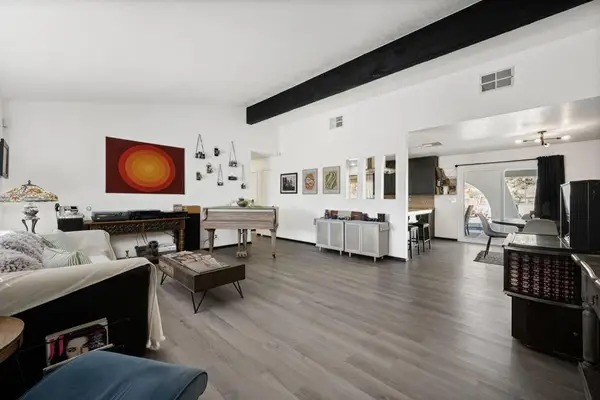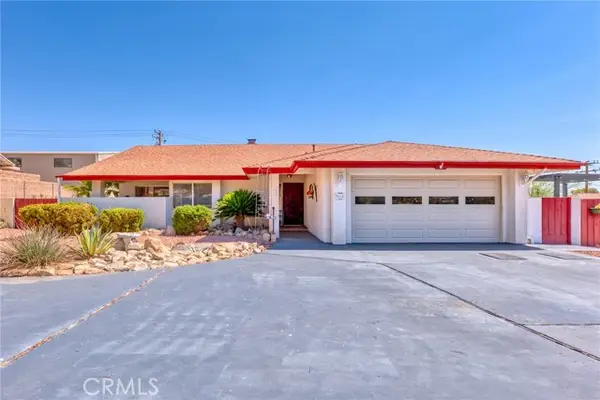7588 San Remo Trail, Yucca Valley, CA 92284
Local realty services provided by:Better Homes and Gardens Real Estate Clarity



Listed by:marilyn balchan
Office:epique realty
MLS#:219132264DA
Source:CRMLS
Price summary
- Price:$414,000
- Price per sq. ft.:$275.27
About this home
Welcome to this authentic mid-century home with stunning curb appeal, towering Joshua Trees, circular drive and expansive 18000 sq ft lot, offering sweeping panoramic views of the desert and surrounding mountains. Wood beamed ceilings and floor to ceiling brick fireplace with raised hearth brings drama to the living room. A sun room is adjacent with glass slider to the covered patio. The kitchen is charming with shaker style white cabinets, quartz counters, and farmhouse sink with a view. The nearby dining area also features a glass slider. 2 bedrooms and 1.5 baths, this stylish and manageable layout presents a rare opportunity to own a slice of classic architecture just 20 minutes from Joshua Tree National Park and Palm Springs. Drought tolerant landscaping is water wise and easy care. The huge lot and double gate allows for parking your full size RV with bamboo privacy wall well-distanced from main house should visitors come to stay. Whether you're searching for your first home, a stylish desert retreat, or a high-potential investment property, this versatile home delivers. First-time homebuyers will love the affordable price point, functional layout, and easy-care lot. Investors and Airbnb hosts will appreciate the mid-century authenticity, large lot, and tourism appeal of the Joshua Tree area. Retirees downsizing will find comfort in the single-story design and nostalgic charm. Creative professionals and entrepreneurs will enjoy the inspiring views and space to create--indoors and out. Remote workers can escape the city and work from a serene, stylish environment. Second-home buyers will find an easy lock-and-leave home less than two hours from Los Angeles. Original architectural details offer a classic desert aesthetic, while the spacious lot invites endless possibilities--whether it's a garden, workshop, studio, or outdoor lounge. Soak in the serenity with morning coffee on the patio or wind down as the sun sets over the hills. Where timeless design meets modern desert living--this is the home that captures everything you've been looking for. Your desert dream starts here.
Contact an agent
Home facts
- Year built:1960
- Listing Id #:219132264DA
- Added:42 day(s) ago
- Updated:August 13, 2025 at 01:21 PM
Rooms and interior
- Bedrooms:2
- Total bathrooms:2
- Full bathrooms:1
- Half bathrooms:1
- Living area:1,504 sq. ft.
Heating and cooling
- Cooling:Central Air, Electric
- Heating:Central Furnace, Fireplaces
Structure and exterior
- Year built:1960
- Building area:1,504 sq. ft.
- Lot area:0.41 Acres
Utilities
- Sewer:Septic Tank
Finances and disclosures
- Price:$414,000
- Price per sq. ft.:$275.27
New listings near 7588 San Remo Trail
- New
 $850,000Active2 beds 1 baths912 sq. ft.
$850,000Active2 beds 1 baths912 sq. ft.1571 Covelo, Yucca Valley, CA 92284
MLS# CL25578209Listed by: DOUGLAS ELLIMAN OF CALIFORNIA, INC. - New
 $27,500Active0.68 Acres
$27,500Active0.68 Acres0 Sun Via, Yucca Valley, CA 92284
MLS# CRJT25181795Listed by: CHERIE MILLER & ASSOCIATES - New
 $565,000Active3 beds 2 baths1,921 sq. ft.
$565,000Active3 beds 2 baths1,921 sq. ft.5601 Grand Avenue, Yucca Valley, CA 92284
MLS# JT25181339Listed by: INSPIRE REAL ESTATE - New
 $35,000Active0 Acres
$35,000Active0 Acres57154 Buena Suerte, Yucca Valley, CA 92284
MLS# SN25183157Listed by: KELLER WILLIAMS REALTY CHICO AREA - New
 $584,000Active3 beds 2 baths1,826 sq. ft.
$584,000Active3 beds 2 baths1,826 sq. ft.7616 Fairway Drive, Yucca Valley, CA 92284
MLS# 219133932DAListed by: REGENCY RESIDENTIAL - New
 $584,000Active3 beds 2 baths1,826 sq. ft.
$584,000Active3 beds 2 baths1,826 sq. ft.7616 Fairway Drive, Yucca Valley, CA 92284
MLS# 219133932Listed by: REGENCY RESIDENTIAL - New
 $57,000Active2 beds 2 baths1,152 sq. ft.
$57,000Active2 beds 2 baths1,152 sq. ft.56254 29 Palms Highway #15, Yucca Valley, CA 92284
MLS# CRJT25181712Listed by: INSPIRE REAL ESTATE - New
 $300,000Active1 beds 1 baths400 sq. ft.
$300,000Active1 beds 1 baths400 sq. ft.58388 Aberdeen Dr., Yucca Valley, CA 92284
MLS# CRJT25181873Listed by: CAPITIS REAL ESTATE - New
 $425,000Active3 beds 2 baths1,726 sq. ft.
$425,000Active3 beds 2 baths1,726 sq. ft.7515 Pinon Drive, Yucca Valley, CA 92284
MLS# CRJT25180917Listed by: THE GLEN REALTY - New
 $27,500Active0.68 Acres
$27,500Active0.68 Acres0 Sun Via, Yucca Valley, CA 92284
MLS# JT25181795Listed by: CHERIE MILLER & ASSOCIATES
