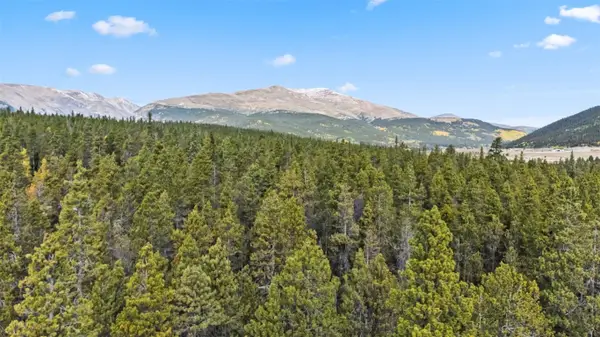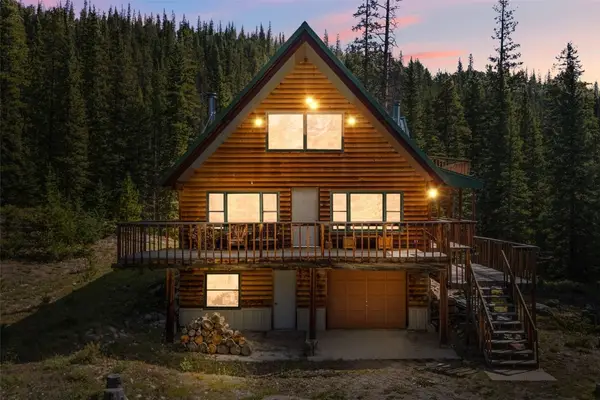1198 Kootchie Kootchie Road, Alma, CO 80420
Local realty services provided by:Better Homes and Gardens Real Estate Kenney & Company
1198 Kootchie Kootchie Road,Alma, CO 80420
$1,973,000
- 3 Beds
- 3 Baths
- 4,360 sq. ft.
- Single family
- Active
Listed by:keta bragginsketa@colorado.net,970-390-0708
Office:breckenridge real estate group llc.
MLS#:8012732
Source:ML
Price summary
- Price:$1,973,000
- Price per sq. ft.:$452.52
About this home
Welcome to "The Lodge"! One of the most spectacular properties located in the Alma/Fairplay area with million dollar views and only 25 minutes to Breckenridge! This gorgeous log home was built with 12'-14' custom hand hewn logs and sits on 18 very private wooded acres. The pride of ownership really shines through! The main house is 3bd/3bth along with a 2bd/1bth guest house located above the garage with it's own private entrance and deck. There are a multitude of options on how to enjoy this fabulous mountain home. Take in the spectacular views from the floor to ceiling windows, the large wrap around deck and hot tub! Enjoy the soaring vaulted ceilings in the spacious living/dining room area and the cozy European style wood burning fire place! It's perfect for entertaining with a game room and wet bar that sits just off of the fantastic chef's kitchen with granite countertops and large island. The spacious primary suite is to die for with vaulted ceilings, walk in closet, 5 piece bathroom with jetted tub and steam shower, and two private decks to enjoy your morning coffee. So much thought went into building this home with wood and tile floors throughout, mudroom/breezeway, in-floor radiant heat fueled by propane or wood burning boiler, lots of interior storage, 3 car attached garage along with an additional garage for storage and toys, paved driveway, locking automatic gates at the driveway. Opportunity knocks for the discriminating Buyer who wants a private estate in the mountains with so many recreational opportunities within minutes. Adjacent 26 acre parcel with Mosquito Creek running through it also available for $549K. Furnishings in photos have been removed and replaced with different furnishings. Strong rental history!!
Contact an agent
Home facts
- Year built:2006
- Listing ID #:8012732
Rooms and interior
- Bedrooms:3
- Total bathrooms:3
- Full bathrooms:1
- Half bathrooms:1
- Living area:4,360 sq. ft.
Heating and cooling
- Heating:Propane, Radiant Floor, Wood
Structure and exterior
- Roof:Metal
- Year built:2006
- Building area:4,360 sq. ft.
- Lot area:18.3 Acres
Schools
- High school:South Park
- Middle school:South Park
- Elementary school:Edith Teter
Utilities
- Water:Well
- Sewer:Septic Tank
Finances and disclosures
- Price:$1,973,000
- Price per sq. ft.:$452.52
- Tax amount:$7,183 (2023)
New listings near 1198 Kootchie Kootchie Road
- New
 $90,000Active1.15 Acres
$90,000Active1.15 Acres452 Quartzville Road, Alma, CO 80420
MLS# S1062596Listed by: SLIFER SMITH & FRAMPTON R.E. - New
 $100,000Active1.6 Acres
$100,000Active1.6 Acres401 Willow Lane, Alma, CO 80440
MLS# S1062654Listed by: KELLER WILLIAMS TOP OF ROCKIES - New
 $1,395,000Active5 beds 5 baths3,791 sq. ft.
$1,395,000Active5 beds 5 baths3,791 sq. ft.22 Peterson Drive, Alma, CO 80420
MLS# S1062499Listed by: REDFIN CORPORATION - New
 $599,000Active2 beds 1 baths1,285 sq. ft.
$599,000Active2 beds 1 baths1,285 sq. ft.135 & 185 S Main Street, Alma, CO 80420
MLS# S1062567Listed by: RE/MAX PROPERTIES OF THE SUMMIT - New
 $759,000Active2 beds 2 baths1,570 sq. ft.
$759,000Active2 beds 2 baths1,570 sq. ft.1155 County Road 6, Alma, CO 80420
MLS# S1062570Listed by: BRECKENRIDGE REAL ESTATE GROUP  $270,000Active3 beds 1 baths1,075 sq. ft.
$270,000Active3 beds 1 baths1,075 sq. ft.137 N Pine Street, Alma, CO 80420
MLS# S1062493Listed by: RE/MAX PROPERTIES OF THE SUMMIT $550,000Active2 beds 1 baths1,484 sq. ft.
$550,000Active2 beds 1 baths1,484 sq. ft.190 Cr-14a, Alma, CO 80420
MLS# S1062372Listed by: EXP REALTY, LLC, MOUNTAIN HOUSE PROPERTIES $1,019,000Pending3 beds 3 baths1,700 sq. ft.
$1,019,000Pending3 beds 3 baths1,700 sq. ft.116 Goldfinch Place, Alma, CO 80420
MLS# 2109458Listed by: KELLER WILLIAMS FOOTHILLS REALTY $669,000Active3 beds 2 baths1,666 sq. ft.
$669,000Active3 beds 2 baths1,666 sq. ft.46 Singleton Road, Alma, CO 80420
MLS# S1062300Listed by: CANIGLIA REAL ESTATE GROUP,LLC $99,000Active0.21 Acres
$99,000Active0.21 Acres158 N Aspen Street, Alma, CO 80420
MLS# S1062377Listed by: LIV SOTHEBY'S I.R.
