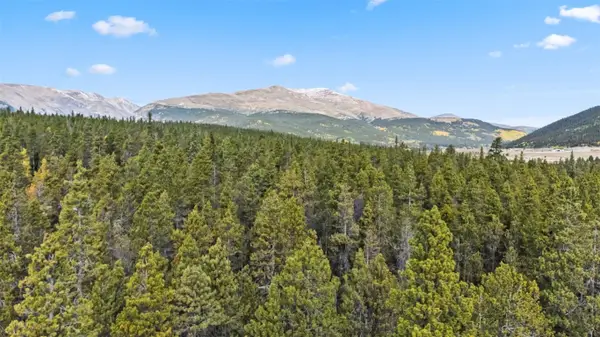2701 Quartzville Road, Alma, CO 80420
Local realty services provided by:Better Homes and Gardens Real Estate Kenney & Company
Listed by:amy campbell720-443-1149
Office:keller williams realty downtown llc.
MLS#:2694995
Source:ML
Price summary
- Price:$1,300,000
- Price per sq. ft.:$446.43
- Monthly HOA dues:$3.33
About this home
Perched in the trees just outside the small mountain town of Alma, this mountain residence, built in 2022, features soaring ceilings, expansive windows framing mountain views, & the warmth of radiant heated floors throughout the home. Every detail has been thoughtfully designed where modern luxury meets high alpine perfection. The kitchen features a large island and an open airy floor plan, creating the perfect space to entertain guests. From the heated driveway & exterior stairs, an attached 2 car garage, & the private hot tub & sauna that can be enjoyed year round. The Milky Way galaxy is visible most nights, this property is a retreat. Once you step inside this home you'll never want to leave.
The home sits among four of Colorado's famous 14'ers & is on the doorstep of Mt Bross & Mt Lincoln. Enjoy a beverage on the wrap around deck watching wildlife stroll through your yard. Moose, elk, foxes, & deer are often seen in the area. Immediate access to National Forest for backcountry skiing, hiking, 4X4'ing, & fishing. World-class dining, resort skiing, & shopping is fifteen miles away in Breckenridge. Amazing river rafting & hot springs is fifty minutes away in Buena Vista. One of the perks of this location is having options without using I-70; Denver, Frisco, Dillon, A'Basin, & Keystone to name a few. This is a wonderful opportunity for a primary residence, a peaceful mountain vacation home, or investment property. Placer Valley is one of the most sought after mountain communities in Colorado. Truly settle into nature. Schedule a showing today!
Contact an agent
Home facts
- Year built:2022
- Listing ID #:2694995
Rooms and interior
- Bedrooms:3
- Total bathrooms:3
- Full bathrooms:2
- Half bathrooms:1
- Living area:2,912 sq. ft.
Heating and cooling
- Heating:Natural Gas, Radiant Floor
Structure and exterior
- Roof:Metal
- Year built:2022
- Building area:2,912 sq. ft.
- Lot area:0.93 Acres
Schools
- High school:South Park
- Middle school:South Park
- Elementary school:Edith Teter
Utilities
- Water:Well
- Sewer:Septic Tank
Finances and disclosures
- Price:$1,300,000
- Price per sq. ft.:$446.43
- Tax amount:$4,469 (2024)
New listings near 2701 Quartzville Road
- New
 $90,000Active1.15 Acres
$90,000Active1.15 Acres452 Quartzville Road, Alma, CO 80420
MLS# S1062596Listed by: SLIFER SMITH & FRAMPTON R.E. - New
 $100,000Active1.6 Acres
$100,000Active1.6 Acres401 Willow Lane, Alma, CO 80440
MLS# S1062654Listed by: KELLER WILLIAMS TOP OF ROCKIES - New
 $1,395,000Active5 beds 5 baths3,791 sq. ft.
$1,395,000Active5 beds 5 baths3,791 sq. ft.22 Peterson Drive, Alma, CO 80420
MLS# 5437622Listed by: REDFIN CORPORATION  $599,000Active2 beds 1 baths1,285 sq. ft.
$599,000Active2 beds 1 baths1,285 sq. ft.135 & 185 S Main Street, Alma, CO 80420
MLS# S1062567Listed by: RE/MAX PROPERTIES OF THE SUMMIT $759,000Active2 beds 1 baths1,570 sq. ft.
$759,000Active2 beds 1 baths1,570 sq. ft.1155 Co Rd 6, Alma, CO 80420
MLS# 5386461Listed by: BRECKENRIDGE REAL ESTATE GROUP LLC $550,000Active2 beds 1 baths1,484 sq. ft.
$550,000Active2 beds 1 baths1,484 sq. ft.190 Cr-14a, Alma, CO 80420
MLS# 4475347Listed by: EXP REALTY, LLC $270,000Active3 beds 1 baths1,075 sq. ft.
$270,000Active3 beds 1 baths1,075 sq. ft.137 N Pine Street, Alma, CO 80420
MLS# 8787326Listed by: RE/MAX PROPERTIES OF THE SUMMIT $669,000Active3 beds 2 baths1,666 sq. ft.
$669,000Active3 beds 2 baths1,666 sq. ft.46 Singleton Road, Alma, CO 80420
MLS# 8994900Listed by: CANIGLIA REAL ESTATE GROUP LLC $1,019,000Pending3 beds 3 baths1,700 sq. ft.
$1,019,000Pending3 beds 3 baths1,700 sq. ft.116 Goldfinch Place, Alma, CO 80420
MLS# 2109458Listed by: KELLER WILLIAMS FOOTHILLS REALTY $99,000Active0.21 Acres
$99,000Active0.21 Acres158 N Aspen Street, Alma, CO 80420
MLS# S1062377Listed by: LIV SOTHEBY'S I.R.
