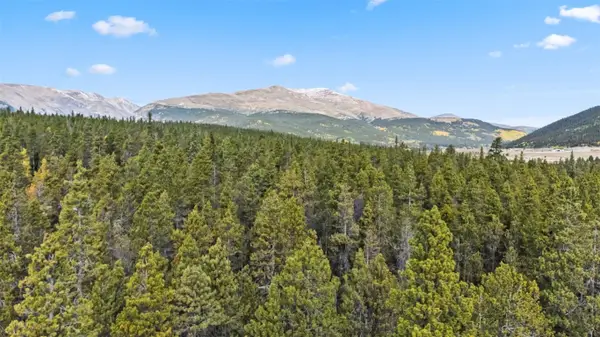932 Peterson Drive, Alma, CO 80420
Local realty services provided by:Better Homes and Gardens Real Estate Kenney & Company
932 Peterson Drive,Alma, CO 80420
$467,000
- 1 Beds
- 1 Baths
- 560 sq. ft.
- Single family
- Active
Listed by:amy canigliaamy@canigliagroup.com,719-836-2766
Office:caniglia real estate group llc.
MLS#:2409048
Source:ML
Price summary
- Price:$467,000
- Price per sq. ft.:$833.93
- Monthly HOA dues:$3.33
About this home
Sleek & comfortable cabin in the woods! Perfectly positioned in the aspen & pine filled forest with ULTIMATE PRIVACY, MOUNTAIN VIEWS and a SEASONAL CREEK! Modern & updated, this year round retreat is calling your name! The well designed floor plan makes this home live larger than you'd think! Hidden at the end of a gravel driveway, you don't even see the cabin until you are right up on it! Fully remodeled kitchen & bath (including all new plumbing & new water heater), recently replaced windows & doors, composite decking, campfire patio area (complete with a smokeless, stainless steel Solo Stove fire pit!), and so much more! Leathered granite counters, stainless steel appliances, soft close cabinets/drawers & slate tile backsplash with display shelving make the eat-in kitchen a fabulous place to hang out! Vibrant penny tile walls in the bathroom for a clean & spacious feel! Plastered walls and wood T&G ceilings add texture and an upscale rustic feel throughout! 8' sliding glass door in the living area leads right out to the extended covered deck... the perfect place to lounge! 8 year old roof! Starlink Internet! Natural gas heating stove with battery backup pilot light so you'll never lose heat, even in the event of a power outage! Cabin comes fully furnished & move in ready! Architecturally drawn plans for a 2nd bedroom, bathroom, laundry room & detached garage are also included! Park County STR permits are available! Option to purchase the adjacent vacant lot too for a total of 3 acres! Ask for details!
Contact an agent
Home facts
- Year built:1974
- Listing ID #:2409048
Rooms and interior
- Bedrooms:1
- Total bathrooms:1
- Living area:560 sq. ft.
Heating and cooling
- Heating:Baseboard, Electric, Natural Gas
Structure and exterior
- Roof:Composition
- Year built:1974
- Building area:560 sq. ft.
- Lot area:1.65 Acres
Schools
- High school:South Park
- Middle school:South Park
- Elementary school:Edith Teter
Utilities
- Water:Well
- Sewer:Septic Tank
Finances and disclosures
- Price:$467,000
- Price per sq. ft.:$833.93
- Tax amount:$3,414 (2024)
New listings near 932 Peterson Drive
- New
 $90,000Active1.15 Acres
$90,000Active1.15 Acres452 Quartzville Road, Alma, CO 80420
MLS# S1062596Listed by: SLIFER SMITH & FRAMPTON R.E. - New
 $100,000Active1.6 Acres
$100,000Active1.6 Acres401 Willow Lane, Alma, CO 80440
MLS# S1062654Listed by: KELLER WILLIAMS TOP OF ROCKIES - New
 $1,395,000Active5 beds 5 baths3,791 sq. ft.
$1,395,000Active5 beds 5 baths3,791 sq. ft.22 Peterson Drive, Alma, CO 80420
MLS# 5437622Listed by: REDFIN CORPORATION  $599,000Active2 beds 1 baths1,285 sq. ft.
$599,000Active2 beds 1 baths1,285 sq. ft.135 & 185 S Main Street, Alma, CO 80420
MLS# S1062567Listed by: RE/MAX PROPERTIES OF THE SUMMIT $759,000Active2 beds 1 baths1,570 sq. ft.
$759,000Active2 beds 1 baths1,570 sq. ft.1155 Co Rd 6, Alma, CO 80420
MLS# 5386461Listed by: BRECKENRIDGE REAL ESTATE GROUP LLC $550,000Active2 beds 1 baths1,484 sq. ft.
$550,000Active2 beds 1 baths1,484 sq. ft.190 Cr-14a, Alma, CO 80420
MLS# 4475347Listed by: EXP REALTY, LLC $270,000Active3 beds 1 baths1,075 sq. ft.
$270,000Active3 beds 1 baths1,075 sq. ft.137 N Pine Street, Alma, CO 80420
MLS# 8787326Listed by: RE/MAX PROPERTIES OF THE SUMMIT $669,000Active3 beds 2 baths1,666 sq. ft.
$669,000Active3 beds 2 baths1,666 sq. ft.46 Singleton Road, Alma, CO 80420
MLS# 8994900Listed by: CANIGLIA REAL ESTATE GROUP LLC $1,019,000Pending3 beds 3 baths1,700 sq. ft.
$1,019,000Pending3 beds 3 baths1,700 sq. ft.116 Goldfinch Place, Alma, CO 80420
MLS# 2109458Listed by: KELLER WILLIAMS FOOTHILLS REALTY $99,000Active0.21 Acres
$99,000Active0.21 Acres158 N Aspen Street, Alma, CO 80420
MLS# S1062377Listed by: LIV SOTHEBY'S I.R.
