11873 W 56th Circle, Arvada, CO 80002
Local realty services provided by:Better Homes and Gardens Real Estate Kenney & Company
11873 W 56th Circle,Arvada, CO 80002
$889,500
- 3 Beds
- 4 Baths
- - sq. ft.
- Single family
- Coming Soon
Listed by:kristi brunelKBrunel@ResidentRealty.com,303-525-2520
Office:resident realty north metro llc.
MLS#:8464761
Source:ML
Price summary
- Price:$889,500
- Monthly HOA dues:$40.83
About this home
Nestled in the highly sought-after Valley at Rainbow Ridge community, this meticulously maintined home sits on a quiet, no-through street neighborhood, surrounded by mature trees and green space. With 3 bedrooms plus a loft, 4 bathrooms, and a walk-out basement, this residence blends comfort, functionality and modern style. Inside, you'll find consistent slab granite and travertine tile throughout the kitchen and bathrooms, creating a cohesive and elegant look. The custom LED kitchen lighting, fireplace upgrade, and wet bar in the basement make entertaining easy and enjoyable. The walk-out basement also offers a spacious entertainment area, workout space, full bath (ideal for post workout showers) and access to the covered patio, perfect for year-round relaxation. The exterior is just as impressive, featuring beautifully regraded and landscaped grounds on a large corner lot with a newer fence and upgraded sprinkler system. Enjoy the outdoors from your expansive back deck overlooking the Van Bibber Trail with a view of the Rocky Mountains. Additional upgrades include a new insulated garage door plus opener, Ring Doorbell, EcoBee Smart Thermostat, SimpliSafe Security System and new smoke/carbon monoxide detectors. This west side Arvada location is hard to beat, minutes to I-70, Olde Town Arvada, light rail, hiking, biking and your next adventure in the mountains. Be the first to see this fabulous listing, showings begin on Wednesday November 5th. Interior photos coming soon!!
Contact an agent
Home facts
- Year built:1991
- Listing ID #:8464761
Rooms and interior
- Bedrooms:3
- Total bathrooms:4
- Full bathrooms:3
- Half bathrooms:1
Heating and cooling
- Cooling:Attic Fan, Central Air
- Heating:Forced Air, Natural Gas
Structure and exterior
- Roof:Composition
- Year built:1991
Schools
- High school:Arvada West
- Middle school:Drake
- Elementary school:Vanderhoof
Utilities
- Water:Public
- Sewer:Public Sewer
Finances and disclosures
- Price:$889,500
- Tax amount:$4,579 (2024)
New listings near 11873 W 56th Circle
- Coming SoonOpen Sat, 1 to 3pm
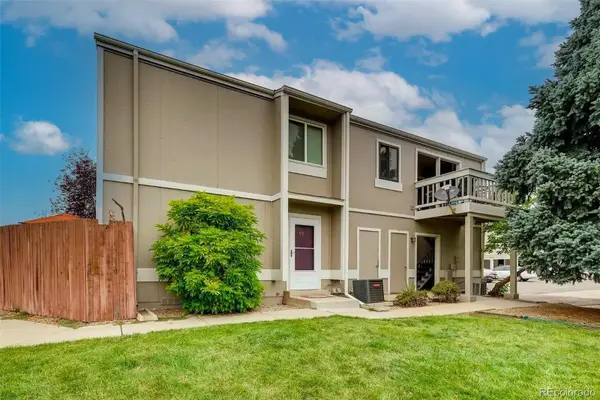 $290,000Coming Soon2 beds 1 baths
$290,000Coming Soon2 beds 1 baths7973 Chase Circle #56, Arvada, CO 80003
MLS# 5360893Listed by: URBAN ROOTS REALTY - New
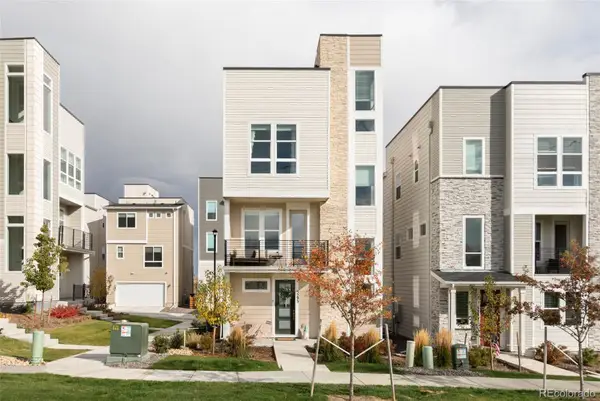 $650,000Active3 beds 3 baths1,794 sq. ft.
$650,000Active3 beds 3 baths1,794 sq. ft.5293 Quail Way, Arvada, CO 80002
MLS# 3355870Listed by: MILEHIMODERN - New
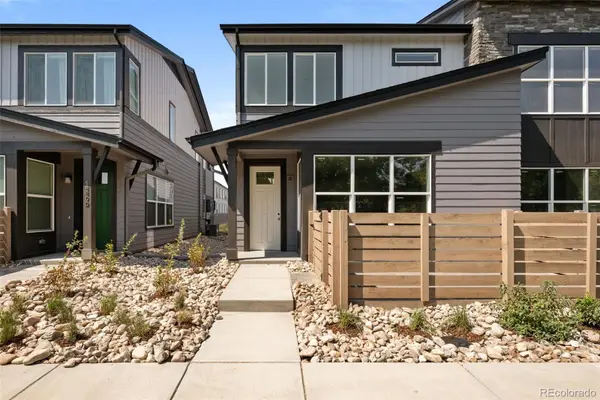 $632,126Active2 beds 3 baths1,518 sq. ft.
$632,126Active2 beds 3 baths1,518 sq. ft.5890 Holland Court #A, Arvada, CO 80002
MLS# 5152461Listed by: COLORADO MOUNTAIN HOME RE - New
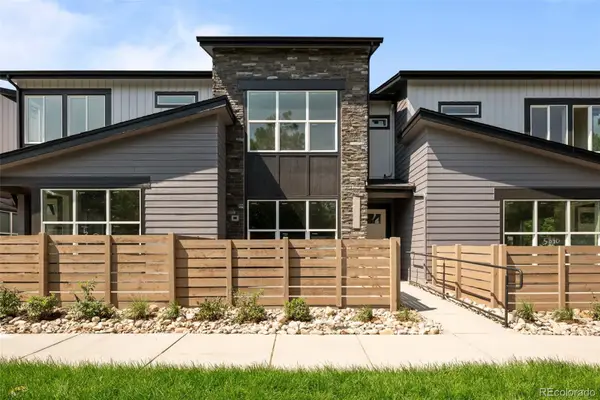 $567,496Active3 beds 3 baths1,379 sq. ft.
$567,496Active3 beds 3 baths1,379 sq. ft.5890 Holland Court #B, Arvada, CO 80002
MLS# 5931672Listed by: COLORADO MOUNTAIN HOME RE - New
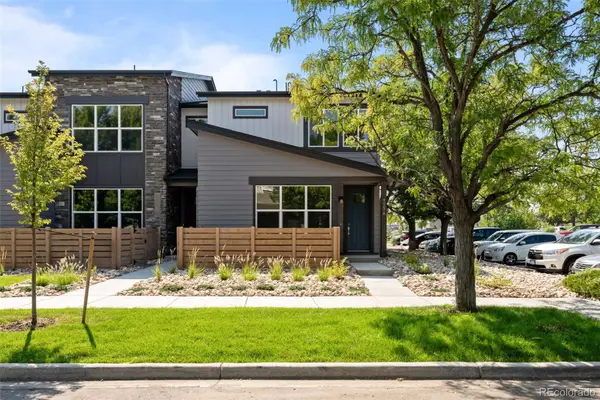 $598,586Active2 beds 3 baths1,518 sq. ft.
$598,586Active2 beds 3 baths1,518 sq. ft.9487 W 58th Lane #A, Arvada, CO 80002
MLS# 7786013Listed by: COLORADO MOUNTAIN HOME RE - Coming Soon
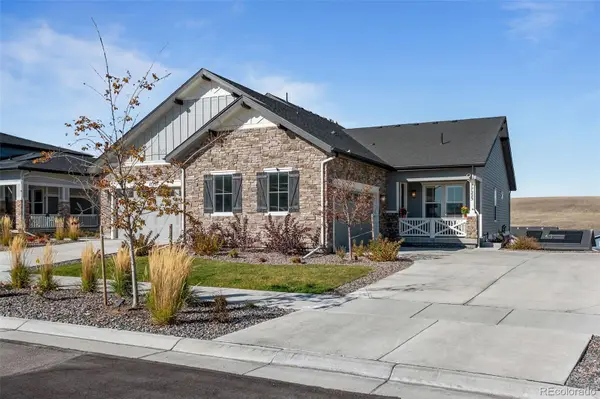 $760,000Coming Soon4 beds 3 baths
$760,000Coming Soon4 beds 3 baths17223 W 93rd Place, Arvada, CO 80007
MLS# 2367809Listed by: GUIDE REAL ESTATE - Open Sat, 2 to 4pmNew
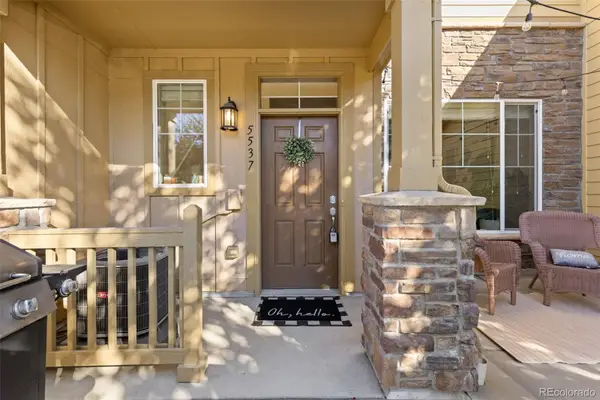 $455,000Active2 beds 3 baths1,530 sq. ft.
$455,000Active2 beds 3 baths1,530 sq. ft.5537 W 72nd Place, Arvada, CO 80003
MLS# 3444803Listed by: WEST AND MAIN HOMES INC 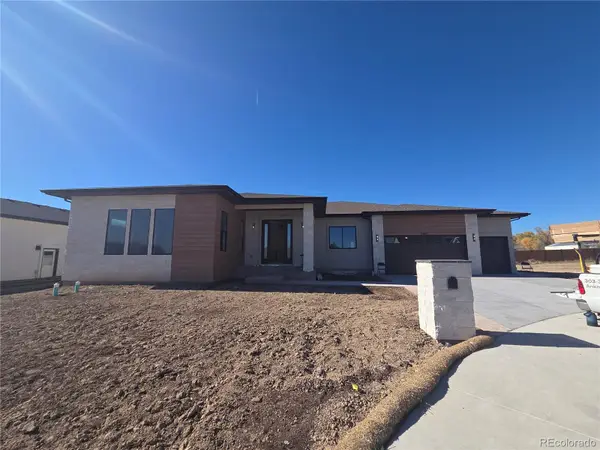 $1,771,060Pending4 beds 4 baths6,053 sq. ft.
$1,771,060Pending4 beds 4 baths6,053 sq. ft.5307 Flora Way, Arvada, CO 80002
MLS# 1687670Listed by: KELLER WILLIAMS PREFERRED REALTY- New
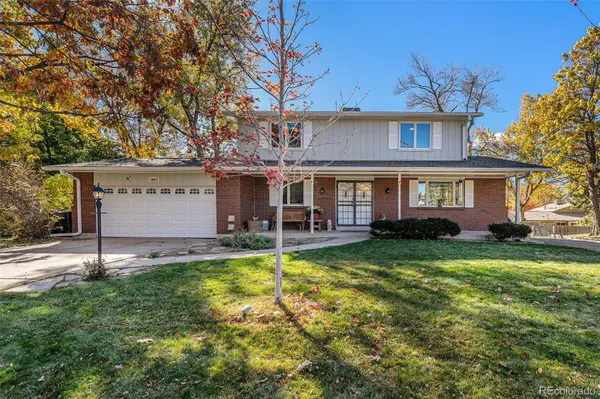 $810,000Active5 beds 4 baths2,850 sq. ft.
$810,000Active5 beds 4 baths2,850 sq. ft.10512 W 75th Avenue, Arvada, CO 80005
MLS# 1940271Listed by: OHANA STYLE REALTY - New
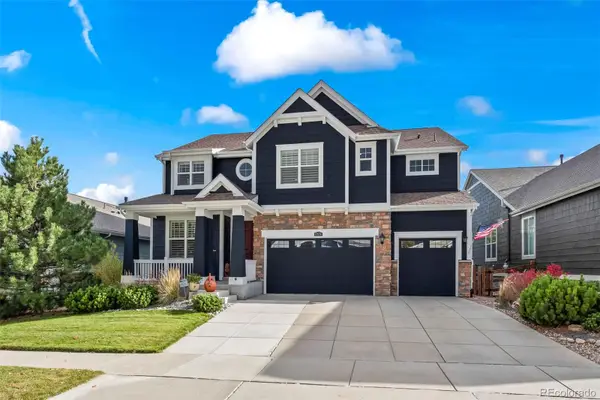 $950,000Active5 beds 4 baths4,482 sq. ft.
$950,000Active5 beds 4 baths4,482 sq. ft.17674 W 84th Drive, Arvada, CO 80007
MLS# 4522855Listed by: MB TEAM LASSEN
