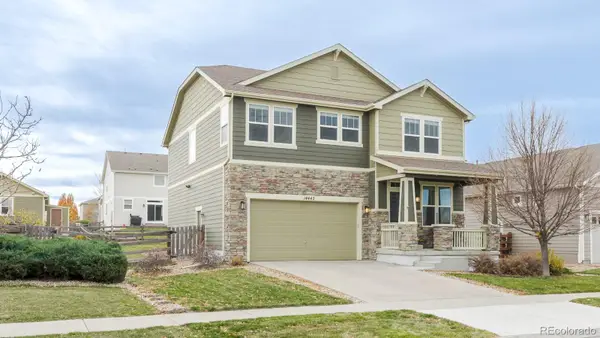12727 W 85th Circle, Arvada, CO 80005
Local realty services provided by:Better Homes and Gardens Real Estate Kenney & Company
12727 W 85th Circle,Arvada, CO 80005
$750,000
- 4 Beds
- 4 Baths
- 2,720 sq. ft.
- Single family
- Pending
Listed by: evelyn rice7204740969
Office: re/max momentum
MLS#:IR1046181
Source:ML
Price summary
- Price:$750,000
- Price per sq. ft.:$275.74
- Monthly HOA dues:$38.33
About this home
This home checks every box: immaculate condition, move-in ready, and located in one of the area's most sought-after neighborhoods. But beyond the buzzwords, this is a home that feels right. Imagine starting your morning with peaceful lake views, keeping summer energy costs around just $36 a month, and knowing all the big-ticket updates are already done. Here's the peace of mind: new A/C, furnace, and water heater (2017), roof and windows (2018), exterior paint (2020), interior paint (2024), plus solar panels paid off at closing. Offering 4 bedrooms and 4 bathrooms, this home blends comfort, efficiency, and effortless living. The open, light-filled floor plan welcomes you in, while the primary suite offers calming views of Standley Lake, a spacious walk-in closet, and a 5-piece ensuite bath. Two additional bedrooms and a full bath complete the upper level, providing flexibility for family, guests, or a home office. High ceilings guide you through the main floor to the backyard oasis where large sliding patio doors open to a private retreat designed for easy entertaining-with a shaded patio, cozy fire pit, raised garden beds with drip irrigation, storage shed, and lush blooms that last all season. The updated kitchen features granite countertops, stainless steel appliances, and pull-out pantry shelving-perfect for everyday meals or weekend gatherings. The finished basement offers even more versatility, with a fourth bedroom or office, granite wet bar, surround sound, and two generous storage areas. Located on a quiet circle just steps from Standley Lake, 30+ miles of trails, bike paths, the community garden, and Five Parks dining and cafes, this south-facing home invites you to enjoy every season. Morning coffee on the patio, evenings by the fire pit, or movie nights in the basement-this isn't just the perfect house, your search for home ends here.
Contact an agent
Home facts
- Year built:1991
- Listing ID #:IR1046181
Rooms and interior
- Bedrooms:4
- Total bathrooms:4
- Full bathrooms:2
- Half bathrooms:1
- Living area:2,720 sq. ft.
Heating and cooling
- Cooling:Attic Fan, Ceiling Fan(s), Central Air
- Heating:Forced Air
Structure and exterior
- Roof:Composition
- Year built:1991
- Building area:2,720 sq. ft.
- Lot area:0.18 Acres
Schools
- High school:Ralston Valley
- Middle school:Oberon
- Elementary school:Sierra
Utilities
- Water:Public
- Sewer:Public Sewer
Finances and disclosures
- Price:$750,000
- Price per sq. ft.:$275.74
- Tax amount:$3,324 (2024)
New listings near 12727 W 85th Circle
- New
 $750,000Active4 beds 3 baths2,300 sq. ft.
$750,000Active4 beds 3 baths2,300 sq. ft.14442 W 91st Lane, Arvada, CO 80005
MLS# 3516976Listed by: COMPASS COLORADO, LLC - BOULDER - New
 $825,000Active4 beds 3 baths3,896 sq. ft.
$825,000Active4 beds 3 baths3,896 sq. ft.6280 Mcintyre Way, Golden, CO 80403
MLS# 2272096Listed by: THRIVE REAL ESTATE GROUP - New
 $428,988Active3 beds 3 baths1,930 sq. ft.
$428,988Active3 beds 3 baths1,930 sq. ft.3904 W 63rd Place W, Arvada, CO 80003
MLS# 1931641Listed by: FUSION REAL ESTATE - New
 $415,000Active3 beds 2 baths987 sq. ft.
$415,000Active3 beds 2 baths987 sq. ft.6462 Harlan Street, Arvada, CO 80003
MLS# 3486409Listed by: RE/MAX PROFESSIONALS - New
 $359,900Active3 beds 3 baths1,935 sq. ft.
$359,900Active3 beds 3 baths1,935 sq. ft.6338 Oak Court #3, Arvada, CO 80004
MLS# 5584082Listed by: HOMESMART - Coming Soon
 $1,690,000Coming Soon5 beds 5 baths
$1,690,000Coming Soon5 beds 5 baths8280 Queen Street, Arvada, CO 80005
MLS# 6600616Listed by: EXP REALTY, LLC - New
 $550,000Active3 beds 2 baths1,440 sq. ft.
$550,000Active3 beds 2 baths1,440 sq. ft.6367 Xavier Street, Arvada, CO 80003
MLS# 9178953Listed by: ENOCH J SANDOVAL AGENCIES - New
 $352,500Active2 beds 2 baths1,075 sq. ft.
$352,500Active2 beds 2 baths1,075 sq. ft.8430 Everett Way, Arvada, CO 80005
MLS# IR1047372Listed by: DYNAMIC REAL ESTATE SERVICES - New
 $285,000Active2 beds 2 baths936 sq. ft.
$285,000Active2 beds 2 baths936 sq. ft.8695 Yukon Street #D, Arvada, CO 80005
MLS# IR1047384Listed by: HOMESMART REALTY GROUP LVLD - New
 $495,000Active3 beds 2 baths1,458 sq. ft.
$495,000Active3 beds 2 baths1,458 sq. ft.8412 W 78th Circle, Arvada, CO 80005
MLS# 1922095Listed by: JDI INVESTMENTS
