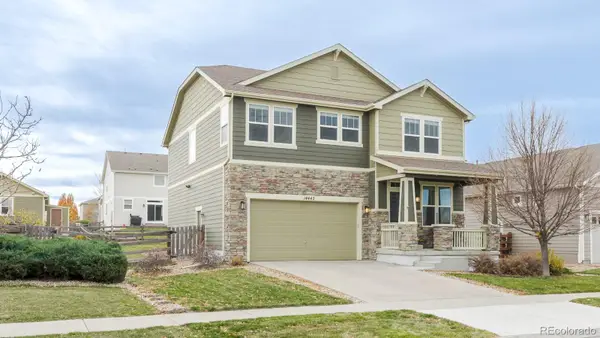13400 W 73rd Avenue, Arvada, CO 80005
Local realty services provided by:Better Homes and Gardens Real Estate Kenney & Company
Listed by: elizabeth mccormackTheHomeTeam@YourCastle.com,303-907-5642
Office: your castle real estate inc
MLS#:9095209
Source:ML
Price summary
- Price:$599,999
- Price per sq. ft.:$264.67
About this home
Welcome Home: Your Arvada Dream Awaits!
As you approach this beautiful Arvada tri-level home, a sense of peace greets you. Notice the pride of ownership immediately with the well-manicured lawn, beautiful apple tree and the expansive driveway, featuring dedicated RV parking (with 50 amp/220V plug) for your adventurous spirit. While you're outside check out the maintenance free exterior siding!
Step inside the front door, and you're immediately welcomed into the main level's bright, inviting space with NEW paint and laminate flooring through the house. To your right, the living room and dining room offer a perfect flow for gatherings, leading seamlessly into the updated kitchen straight ahead—the heart of the home. Proceed through the kitchen to discover a large backyard designed for enjoyment and entertaining, complete with a convenient storage shed and a dedicated 6' x 12" dog kennel.
The upper level is a private retreat featuring three spacious bedrooms. The primary suite boasting its own en suite bathroom. The Seller is willing to offer a $2,000 seller concession to allow for updated carpet in the primary bedroom. A NEWLY updated full-size main bathroom completes the upper floor. The cozy lower level is perfect for relaxation, offering a spacious living room centered around a charming wood-burning fireplace—ideal for Colorado evenings. This level also includes a half bathroom, a dedicated laundry room, and easy access to the garage.
Finally, the unfinished basement presents a blank canvas brimming with potential. This generous space is ready for your creative touch and design, allowing you to customize your new home exactly how you envision it.
Van Arsdale Elementary and Ralston Vally High School are just down the street within walking distance along with numerous walking/bike trails and don't forget about the fantastic Apex Recreation Center with swimming, 2 full size ice arenas, rock climbing wall, gym and skate park a block away.
Contact an agent
Home facts
- Year built:1977
- Listing ID #:9095209
Rooms and interior
- Bedrooms:3
- Total bathrooms:3
- Full bathrooms:1
- Half bathrooms:1
- Living area:2,267 sq. ft.
Heating and cooling
- Cooling:Central Air
- Heating:Forced Air
Structure and exterior
- Roof:Composition
- Year built:1977
- Building area:2,267 sq. ft.
- Lot area:0.21 Acres
Schools
- High school:Ralston Valley
- Middle school:Oberon
- Elementary school:Van Arsdale
Utilities
- Water:Public
- Sewer:Public Sewer
Finances and disclosures
- Price:$599,999
- Price per sq. ft.:$264.67
- Tax amount:$2,745 (2024)
New listings near 13400 W 73rd Avenue
- New
 $750,000Active4 beds 3 baths2,300 sq. ft.
$750,000Active4 beds 3 baths2,300 sq. ft.14442 W 91st Lane, Arvada, CO 80005
MLS# 3516976Listed by: COMPASS COLORADO, LLC - BOULDER - New
 $825,000Active4 beds 3 baths3,896 sq. ft.
$825,000Active4 beds 3 baths3,896 sq. ft.6280 Mcintyre Way, Golden, CO 80403
MLS# 2272096Listed by: THRIVE REAL ESTATE GROUP - New
 $428,988Active3 beds 3 baths1,930 sq. ft.
$428,988Active3 beds 3 baths1,930 sq. ft.3904 W 63rd Place W, Arvada, CO 80003
MLS# 1931641Listed by: FUSION REAL ESTATE - New
 $415,000Active3 beds 2 baths987 sq. ft.
$415,000Active3 beds 2 baths987 sq. ft.6462 Harlan Street, Arvada, CO 80003
MLS# 3486409Listed by: RE/MAX PROFESSIONALS - New
 $359,900Active3 beds 3 baths1,935 sq. ft.
$359,900Active3 beds 3 baths1,935 sq. ft.6338 Oak Court #3, Arvada, CO 80004
MLS# 5584082Listed by: HOMESMART - New
 $1,690,000Active5 beds 5 baths8,078 sq. ft.
$1,690,000Active5 beds 5 baths8,078 sq. ft.8280 Queen Street, Arvada, CO 80005
MLS# 6600616Listed by: EXP REALTY, LLC - New
 $550,000Active3 beds 2 baths1,440 sq. ft.
$550,000Active3 beds 2 baths1,440 sq. ft.6367 Xavier Street, Arvada, CO 80003
MLS# 9178953Listed by: ENOCH J SANDOVAL AGENCIES - New
 $352,500Active2 beds 2 baths1,075 sq. ft.
$352,500Active2 beds 2 baths1,075 sq. ft.8430 Everett Way, Arvada, CO 80005
MLS# IR1047372Listed by: DYNAMIC REAL ESTATE SERVICES - New
 $285,000Active2 beds 2 baths936 sq. ft.
$285,000Active2 beds 2 baths936 sq. ft.8695 Yukon Street #D, Arvada, CO 80005
MLS# IR1047384Listed by: HOMESMART REALTY GROUP LVLD - New
 $495,000Active3 beds 2 baths1,458 sq. ft.
$495,000Active3 beds 2 baths1,458 sq. ft.8412 W 78th Circle, Arvada, CO 80005
MLS# 1922095Listed by: JDI INVESTMENTS
