13764 W 86th Drive, Arvada, CO 80005
Local realty services provided by:Better Homes and Gardens Real Estate Kenney & Company
13764 W 86th Drive,Arvada, CO 80005
$775,000
- 3 Beds
- 3 Baths
- 3,313 sq. ft.
- Single family
- Active
Listed by:empowerhome team coloradoColorado-Contracts@empowerhome.com,970-825-0012
Office:keller williams realty northern colorado
MLS#:3133252
Source:ML
Price summary
- Price:$775,000
- Price per sq. ft.:$233.93
- Monthly HOA dues:$150
About this home
Imagine waking up each morning with Russell Park right across the street and all the charm of the Village of Five Parks just beyond your doorstep! This beautifully cared-for home combines modern comfort with a lifestyle designed for ease, starting with the HOA maintaining your front yard so you can spend more time enjoying everything this neighborhood has to offer. Step inside to an inviting, open layout where the great room is centered around a cozy gas fireplace, perfect for relaxing or gathering with friends. The kitchen features abundant counter space, warm cabinetry, and a large island, while the dining area flows seamlessly to the backyard patio—ideal for outdoor meals or summer evenings. This is a private and low maintenance area for a carefree lifestyle. The generous main level is home to the spacious primary suite with a walk-in closet and en-suite bath featuring dual sinks, shower and a soaking tub. Completing this floor is a large laundry room with an ideal space for a home office or craft station, very unique and super convenient for many different uses. Upstairs are two very large bedrooms with a jack-n-jill bath connecting them. There is also room for a reading nook or 2nd office space offering plenty of flexibility. The unfinished basement provides valuable storage and the opportunity to design the space to fit your needs, whether it’s a gym or media room in the future. The back alley feeds into the oversized 3.5 car garage. Life in Five Parks is truly something special, offering dining and other services right out your back door and Russell Park and amazing mountain views right in front! Walking trails weave throughout the community, creating endless opportunities to enjoy the outdoors and connect with neighbors. This is more than a house—it’s a home in the heart of one of Arvada’s most vibrant communities. Buy now and host the holidays this year in your lovely new home!
Contact an agent
Home facts
- Year built:2004
- Listing ID #:3133252
Rooms and interior
- Bedrooms:3
- Total bathrooms:3
- Full bathrooms:2
- Half bathrooms:1
- Living area:3,313 sq. ft.
Heating and cooling
- Cooling:Central Air
- Heating:Forced Air, Natural Gas
Structure and exterior
- Roof:Composition
- Year built:2004
- Building area:3,313 sq. ft.
- Lot area:0.12 Acres
Schools
- High school:Ralston Valley
- Middle school:Wayne Carle
- Elementary school:Meiklejohn
Utilities
- Water:Public
- Sewer:Public Sewer
Finances and disclosures
- Price:$775,000
- Price per sq. ft.:$233.93
- Tax amount:$5,031 (2024)
New listings near 13764 W 86th Drive
- New
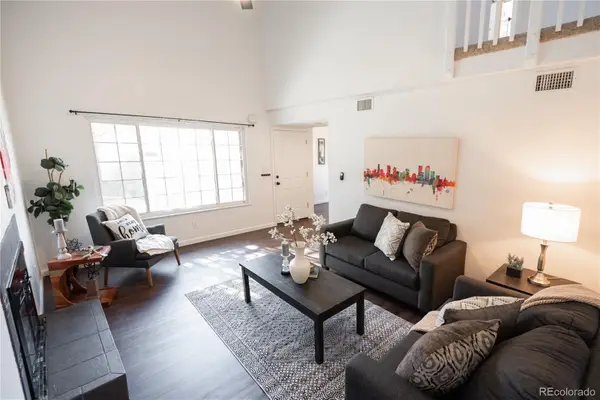 $335,000Active3 beds 2 baths1,288 sq. ft.
$335,000Active3 beds 2 baths1,288 sq. ft.8731 Yukon Street, Arvada, CO 80005
MLS# 3942544Listed by: BROKERS GUILD HOMES - Coming Soon
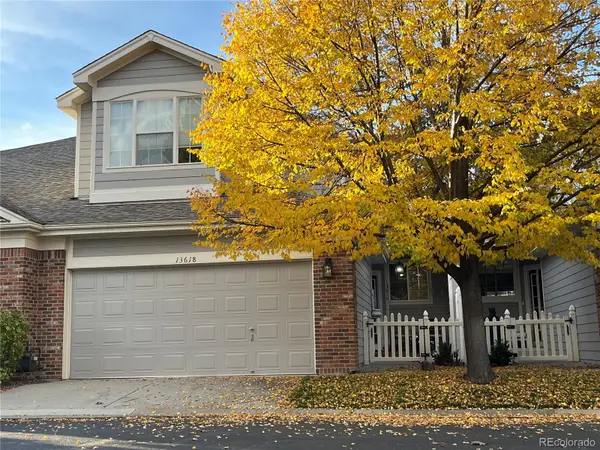 $625,000Coming Soon3 beds 4 baths
$625,000Coming Soon3 beds 4 baths13618 W 62nd Drive, Arvada, CO 80004
MLS# 2620983Listed by: COLDWELL BANKER REALTY 56 - Coming SoonOpen Sat, 11am to 1pm
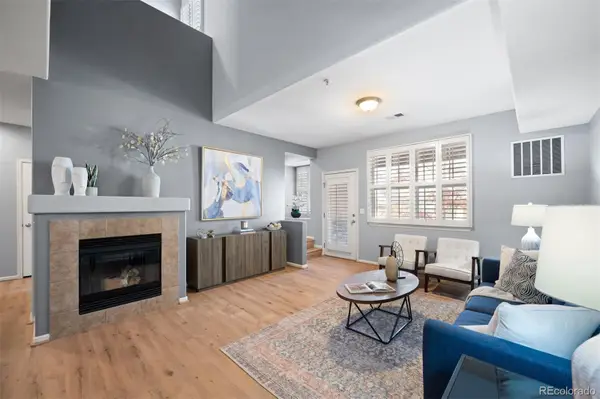 $465,000Coming Soon2 beds 2 baths
$465,000Coming Soon2 beds 2 baths7130 Simms Street #207, Arvada, CO 80004
MLS# 4561706Listed by: LIV SOTHEBY'S INTERNATIONAL REALTY - New
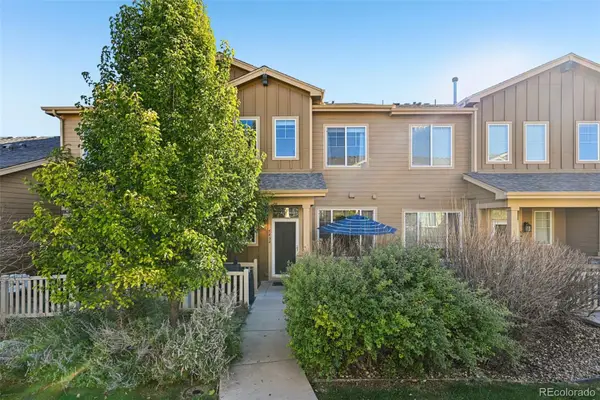 $465,000Active3 beds 3 baths1,530 sq. ft.
$465,000Active3 beds 3 baths1,530 sq. ft.5454 W 72nd Place, Arvada, CO 80003
MLS# 8807379Listed by: RE/MAX ALLIANCE - New
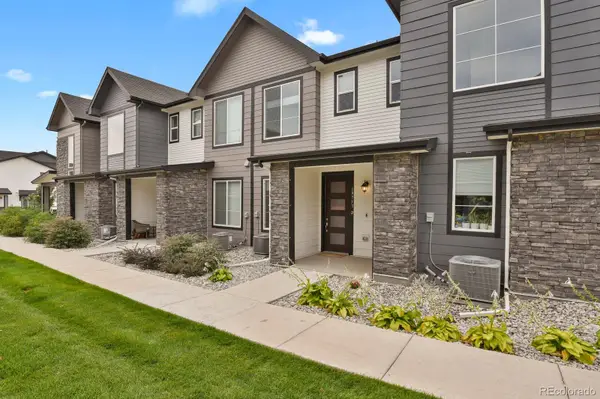 $430,000Active2 beds 3 baths1,245 sq. ft.
$430,000Active2 beds 3 baths1,245 sq. ft.19733 W 93rd Lane #D, Arvada, CO 80007
MLS# 2730768Listed by: HOMESMART - New
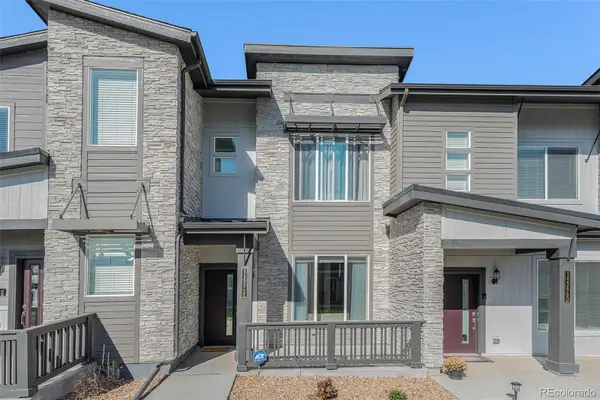 $450,000Active2 beds 2 baths1,176 sq. ft.
$450,000Active2 beds 2 baths1,176 sq. ft.14586 W 91st Avenue #E, Arvada, CO 80005
MLS# 4307877Listed by: ORCHARD BROKERAGE LLC - Coming Soon
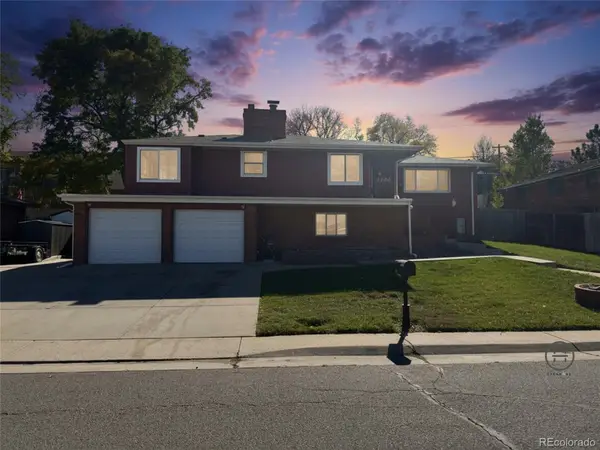 $615,000Coming Soon6 beds 3 baths
$615,000Coming Soon6 beds 3 baths8366 W 71st Place, Arvada, CO 80004
MLS# 8043112Listed by: COLDWELL BANKER REALTY 18 - Open Sat, 12 to 3pmNew
 $560,000Active2 beds 3 baths1,574 sq. ft.
$560,000Active2 beds 3 baths1,574 sq. ft.5488 Zephyr Court, Arvada, CO 80002
MLS# 3101151Listed by: REAL ESTATE IN THE ROCKIES, LLC - Open Sat, 11am to 4pmNew
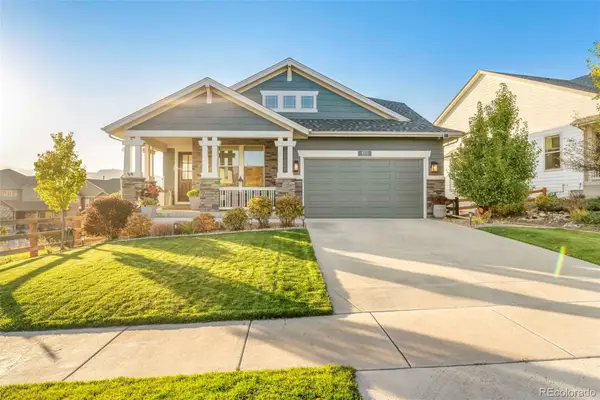 $1,150,000Active3 beds 4 baths4,273 sq. ft.
$1,150,000Active3 beds 4 baths4,273 sq. ft.8553 Salvia Way, Arvada, CO 80007
MLS# 4905890Listed by: PLATINUM REALTY EXECUTIVES - New
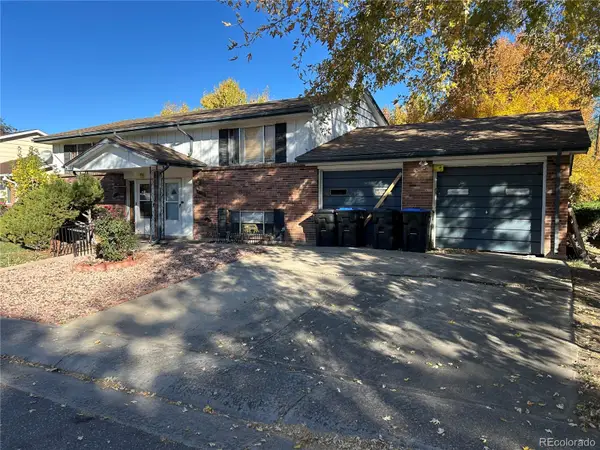 $612,500Active4 beds 4 baths2,186 sq. ft.
$612,500Active4 beds 4 baths2,186 sq. ft.8537 W 62nd Place, Arvada, CO 80004
MLS# 6674341Listed by: MB STOEHR & COMPANY
