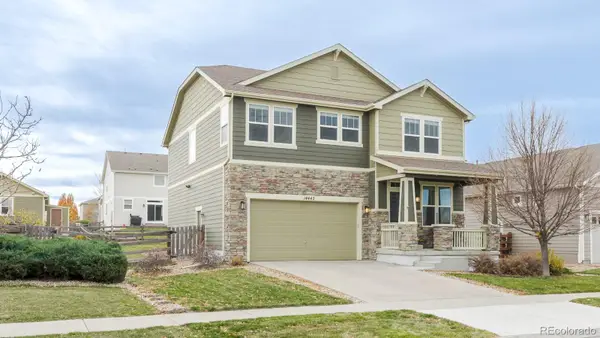14119 W 89th Loop, Arvada, CO 80005
Local realty services provided by:Better Homes and Gardens Real Estate Kenney & Company
14119 W 89th Loop,Arvada, CO 80005
$850,000
- 5 Beds
- 4 Baths
- 3,963 sq. ft.
- Single family
- Active
Listed by: amy stabolito303-596-7385
Office: colorado connect real estate
MLS#:7632379
Source:ML
Price summary
- Price:$850,000
- Price per sq. ft.:$214.48
- Monthly HOA dues:$45
About this home
VA assumable at 2.5% Ask your agent for further details.- Move right in and fall in love with this impeccably maintained 5-bedroom, 4-bath home offering nearly 4,000 finished square feet of comfort, style, and functionality. From the moment you step inside, you’ll notice the beautiful refinished hardwood floors, fresh paint, and brand-new carpet throughout. The new Class 4 impact-resistant roof adds peace of mind for years to come. The open-concept main level is perfect for entertaining, with a warm and inviting living space that flows seamlessly into the gourmet kitchen. A main-floor study offers the ideal space for remote work or homeschooling. Upstairs, retreat to a luxurious primary suite with a 5-piece bath and a massive walk-in closet. The loft provides extra space to unwind, while the upstairs laundry adds everyday convenience. The finished basement transforms into your personal entertainment hub — featuring a custom-built bar, wine cellar, and projection theater for movie nights. There’s also a guest suite with bath and a private workout room, making this space as versatile as it is impressive. Step outside to your private backyard oasis, perfect for morning coffee or evening gatherings by the firepit.
Enjoy all that Whisper Creek has to offer — a community pool, clubhouse, parks, and easy access to shopping, amenities, and the mountains. Experience the best of both worlds: close to the city yet tucked away in peaceful surroundings.
Contact an agent
Home facts
- Year built:2013
- Listing ID #:7632379
Rooms and interior
- Bedrooms:5
- Total bathrooms:4
- Full bathrooms:2
- Living area:3,963 sq. ft.
Heating and cooling
- Cooling:Central Air
- Heating:Forced Air
Structure and exterior
- Roof:Composition
- Year built:2013
- Building area:3,963 sq. ft.
- Lot area:0.14 Acres
Schools
- High school:Ralston Valley
- Middle school:Wayne Carle
- Elementary school:Meiklejohn
Utilities
- Water:Public
- Sewer:Public Sewer
Finances and disclosures
- Price:$850,000
- Price per sq. ft.:$214.48
- Tax amount:$6,168 (2024)
New listings near 14119 W 89th Loop
- New
 $750,000Active4 beds 3 baths2,300 sq. ft.
$750,000Active4 beds 3 baths2,300 sq. ft.14442 W 91st Lane, Arvada, CO 80005
MLS# 3516976Listed by: COMPASS COLORADO, LLC - BOULDER - New
 $825,000Active4 beds 3 baths3,896 sq. ft.
$825,000Active4 beds 3 baths3,896 sq. ft.6280 Mcintyre Way, Golden, CO 80403
MLS# 2272096Listed by: THRIVE REAL ESTATE GROUP - New
 $428,988Active3 beds 3 baths1,930 sq. ft.
$428,988Active3 beds 3 baths1,930 sq. ft.3904 W 63rd Place W, Arvada, CO 80003
MLS# 1931641Listed by: FUSION REAL ESTATE - New
 $415,000Active3 beds 2 baths987 sq. ft.
$415,000Active3 beds 2 baths987 sq. ft.6462 Harlan Street, Arvada, CO 80003
MLS# 3486409Listed by: RE/MAX PROFESSIONALS - New
 $359,900Active3 beds 3 baths1,935 sq. ft.
$359,900Active3 beds 3 baths1,935 sq. ft.6338 Oak Court #3, Arvada, CO 80004
MLS# 5584082Listed by: HOMESMART - New
 $1,690,000Active5 beds 5 baths8,078 sq. ft.
$1,690,000Active5 beds 5 baths8,078 sq. ft.8280 Queen Street, Arvada, CO 80005
MLS# 6600616Listed by: EXP REALTY, LLC - New
 $550,000Active3 beds 2 baths1,440 sq. ft.
$550,000Active3 beds 2 baths1,440 sq. ft.6367 Xavier Street, Arvada, CO 80003
MLS# 9178953Listed by: ENOCH J SANDOVAL AGENCIES - New
 $352,500Active2 beds 2 baths1,075 sq. ft.
$352,500Active2 beds 2 baths1,075 sq. ft.8430 Everett Way, Arvada, CO 80005
MLS# IR1047372Listed by: DYNAMIC REAL ESTATE SERVICES - New
 $285,000Active2 beds 2 baths936 sq. ft.
$285,000Active2 beds 2 baths936 sq. ft.8695 Yukon Street #D, Arvada, CO 80005
MLS# IR1047384Listed by: HOMESMART REALTY GROUP LVLD - New
 $495,000Active3 beds 2 baths1,458 sq. ft.
$495,000Active3 beds 2 baths1,458 sq. ft.8412 W 78th Circle, Arvada, CO 80005
MLS# 1922095Listed by: JDI INVESTMENTS
