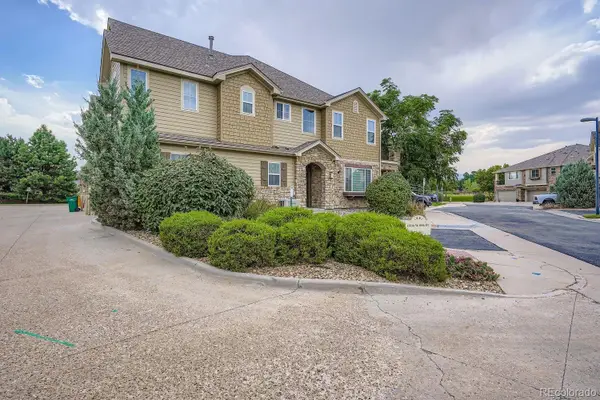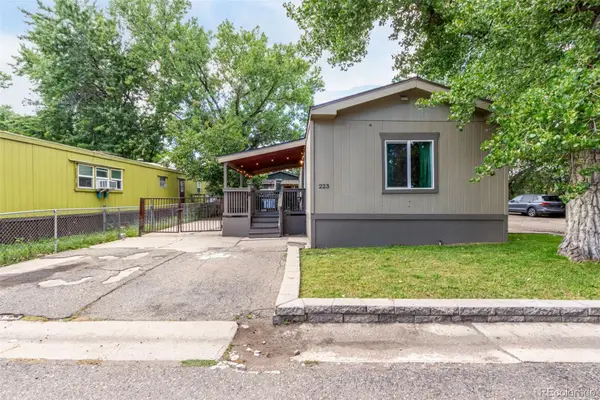18992 W 84th Avenue, Arvada, CO 80007
Local realty services provided by:Better Homes and Gardens Real Estate Kenney & Company
18992 W 84th Avenue,Arvada, CO 80007
$810,000
- 4 Beds
- 4 Baths
- - sq. ft.
- Single family
- Sold
Listed by:christy clark303-246-9666
Office:compass - denver
MLS#:2957958
Source:ML
Sorry, we are unable to map this address
Price summary
- Price:$810,000
- Monthly HOA dues:$30
About this home
Welcome to 18992 W 84th Ave, your perfect home base in the heart of Arvada, CO! This fantastic single-family home offers 4 bedrooms and 4 bathrooms—perfect for comfortable living with a touch of elegance and amazing views.
As you step inside, you'll love the light-filled rooms thanks to oversized windows that create a bright and cheery vibe. The chef's kitchen is a standout, complete with a butler's pantry and a big island, great for cooking up a storm or hosting friends. Kick back in the living area, where the cozy fireplace sets the scene for relaxation.
The home is set up for today's lifestyle, with a finished walk-out basement that includes a home office or 4th bedroom, plus a media/recreation room with a wet bar for all your entertainment needs.
Outside, enjoy a covered deck that's perfect for BBQs or a quiet cup of coffee well your viewing the nice open space and rolling hills.
The upstairs laundry room, complete with a washer and dryer, makes chores easy. Plus, you'll have access to a community pool and clubhouse, with plenty of walking trails to explore.
This home really hits the sweet spot between style, comfort, and community fun. Come check it out and see for yourself!
Contact an agent
Home facts
- Year built:2019
- Listing ID #:2957958
Rooms and interior
- Bedrooms:4
- Total bathrooms:4
- Full bathrooms:2
Heating and cooling
- Cooling:Central Air
- Heating:Forced Air
Structure and exterior
- Roof:Composition
- Year built:2019
Schools
- High school:Ralston Valley
- Middle school:Three Creeks
- Elementary school:Three Creeks
Utilities
- Water:Public
- Sewer:Public Sewer
Finances and disclosures
- Price:$810,000
- Tax amount:$6,681 (2024)
New listings near 18992 W 84th Avenue
- Coming Soon
 $650,000Coming Soon3 beds 2 baths
$650,000Coming Soon3 beds 2 baths8923 W 81st Lane, Arvada, CO 80005
MLS# IR1044745Listed by: RE/MAX ALLIANCE-OLD TOWN - Coming Soon
 $650,000Coming Soon4 beds 3 baths
$650,000Coming Soon4 beds 3 baths6317 W 71st Avenue, Arvada, CO 80003
MLS# 9033320Listed by: TITANONE REALTY - New
 $995,000Active2 beds 3 baths3,461 sq. ft.
$995,000Active2 beds 3 baths3,461 sq. ft.8275 Moss Circle, Arvada, CO 80007
MLS# 3096852Listed by: KHAYA REAL ESTATE LLC - New
 $450,000Active3 beds 1 baths2,106 sq. ft.
$450,000Active3 beds 1 baths2,106 sq. ft.6548 Xavier Street, Arvada, CO 80003
MLS# 4979127Listed by: HOME NAVIGATORS REALTY - Coming Soon
 $575,000Coming Soon-- beds -- baths
$575,000Coming Soon-- beds -- baths7462 Vance Street, Arvada, CO 80003
MLS# 5338754Listed by: WEST AND MAIN HOMES INC - New
 $1,790,000Active4 beds 5 baths5,852 sq. ft.
$1,790,000Active4 beds 5 baths5,852 sq. ft.5287 Flora Way, Arvada, CO 80002
MLS# 3591356Listed by: KELLER WILLIAMS PREFERRED REALTY - Coming SoonOpen Sun, 11am to 1pm
 $310,000Coming Soon2 beds 2 baths
$310,000Coming Soon2 beds 2 baths8742 Pierce Way #129, Arvada, CO 80003
MLS# 1749735Listed by: RE/MAX ALLIANCE - Coming Soon
 $540,000Coming Soon3 beds 2 baths
$540,000Coming Soon3 beds 2 baths6972 W 76th Avenue, Arvada, CO 80003
MLS# 5358941Listed by: BC REALTY LLC  $549,900Active3 beds 3 baths1,798 sq. ft.
$549,900Active3 beds 3 baths1,798 sq. ft.15516 W 66th Drive #A, Arvada, CO 80007
MLS# 1638141Listed by: COLORADO REALTY 4 LESS, LLC $95,000Active2 beds 2 baths1,088 sq. ft.
$95,000Active2 beds 2 baths1,088 sq. ft.5400 Sheridan Boulevard, Arvada, CO 80002
MLS# 2196437Listed by: NAVIGATE REALTY
