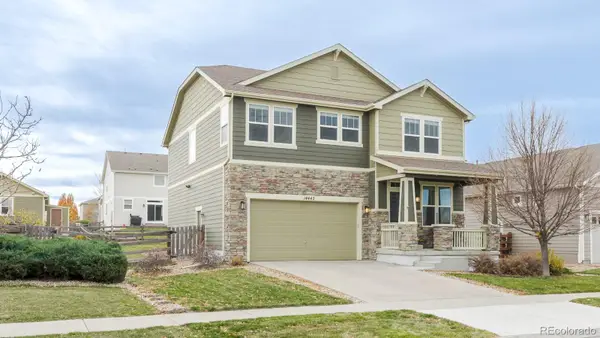8275 Moss Circle, Arvada, CO 80007
Local realty services provided by:Better Homes and Gardens Real Estate Kenney & Company
8275 Moss Circle,Arvada, CO 80007
$975,000
- 3 Beds
- 3 Baths
- 3,461 sq. ft.
- Single family
- Active
Listed by: nicholas hodappnhodapp@khayarealestate.com,303-956-7437
Office: khaya real estate llc.
MLS#:3096852
Source:ML
Price summary
- Price:$975,000
- Price per sq. ft.:$281.71
- Monthly HOA dues:$145
About this home
PRICE IMPROVEMENT!! Incredible home in incredible neighborhood!! Nestled in a highly sought-after neighborhood with top-rated schools, this 3-bedroom, 2.5-bath home offers the perfect balance of comfort, style, and functionality. The large home office makes for a wonderful third bedroom. Step inside to find new, top-of-the-line LED lighting throughout the kitchen, living, and dining areas that brighten every space. The living room is enhanced with elegant new drapes, while the bedrooms and office feature blackout shades for privacy and comfort. Outside, newly installed front steps add to the home’s curb appeal. The primary bedroom suite is a true retreat—exceptionally spacious with his-and-her walk-in closets. Wake up each morning to breathtaking views that make every day feel special. Designed for today’s lifestyle, the property includes an electric car charger and a top-of-the-line workstation in the garage, making it as practical as it is beautiful. The unfinished basement offers endless potential to create a custom retreat—whether a home gym, theater, or additional living space. Enjoy stunning views from throughout the home, with the peace of mind of being in a community known for its excellent schools. This home combines thoughtful upgrades with future possibilities, making it truly one of a kind.
Contact an agent
Home facts
- Year built:2017
- Listing ID #:3096852
Rooms and interior
- Bedrooms:3
- Total bathrooms:3
- Full bathrooms:2
- Half bathrooms:1
- Living area:3,461 sq. ft.
Heating and cooling
- Cooling:Central Air
- Heating:Forced Air, Natural Gas
Structure and exterior
- Roof:Composition
- Year built:2017
- Building area:3,461 sq. ft.
- Lot area:0.11 Acres
Schools
- High school:Ralston Valley
- Middle school:Wayne Carle
- Elementary school:Meiklejohn
Utilities
- Water:Public
- Sewer:Public Sewer
Finances and disclosures
- Price:$975,000
- Price per sq. ft.:$281.71
- Tax amount:$6,338 (2024)
New listings near 8275 Moss Circle
- New
 $750,000Active4 beds 3 baths2,300 sq. ft.
$750,000Active4 beds 3 baths2,300 sq. ft.14442 W 91st Lane, Arvada, CO 80005
MLS# 3516976Listed by: COMPASS COLORADO, LLC - BOULDER - New
 $825,000Active4 beds 3 baths3,896 sq. ft.
$825,000Active4 beds 3 baths3,896 sq. ft.6280 Mcintyre Way, Golden, CO 80403
MLS# 2272096Listed by: THRIVE REAL ESTATE GROUP - New
 $428,988Active3 beds 3 baths1,930 sq. ft.
$428,988Active3 beds 3 baths1,930 sq. ft.3904 W 63rd Place W, Arvada, CO 80003
MLS# 1931641Listed by: FUSION REAL ESTATE - New
 $415,000Active3 beds 2 baths987 sq. ft.
$415,000Active3 beds 2 baths987 sq. ft.6462 Harlan Street, Arvada, CO 80003
MLS# 3486409Listed by: RE/MAX PROFESSIONALS - New
 $359,900Active3 beds 3 baths1,935 sq. ft.
$359,900Active3 beds 3 baths1,935 sq. ft.6338 Oak Court #3, Arvada, CO 80004
MLS# 5584082Listed by: HOMESMART - New
 $1,690,000Active5 beds 5 baths8,078 sq. ft.
$1,690,000Active5 beds 5 baths8,078 sq. ft.8280 Queen Street, Arvada, CO 80005
MLS# 6600616Listed by: EXP REALTY, LLC - New
 $550,000Active3 beds 2 baths1,440 sq. ft.
$550,000Active3 beds 2 baths1,440 sq. ft.6367 Xavier Street, Arvada, CO 80003
MLS# 9178953Listed by: ENOCH J SANDOVAL AGENCIES - New
 $352,500Active2 beds 2 baths1,075 sq. ft.
$352,500Active2 beds 2 baths1,075 sq. ft.8430 Everett Way, Arvada, CO 80005
MLS# IR1047372Listed by: DYNAMIC REAL ESTATE SERVICES - New
 $285,000Active2 beds 2 baths936 sq. ft.
$285,000Active2 beds 2 baths936 sq. ft.8695 Yukon Street #D, Arvada, CO 80005
MLS# IR1047384Listed by: HOMESMART REALTY GROUP LVLD - New
 $495,000Active3 beds 2 baths1,458 sq. ft.
$495,000Active3 beds 2 baths1,458 sq. ft.8412 W 78th Circle, Arvada, CO 80005
MLS# 1922095Listed by: JDI INVESTMENTS
