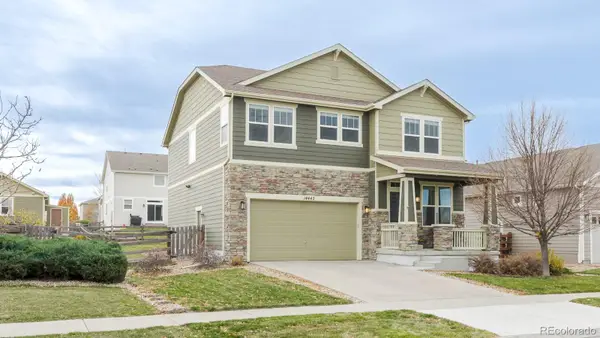19649 W 92nd Drive #C, Arvada, CO 80007
Local realty services provided by:Better Homes and Gardens Real Estate Kenney & Company
Listed by: stephanie iannone, melinda nassar3036417484
Office: compass - boulder
MLS#:IR1041901
Source:ML
Price summary
- Price:$420,000
- Price per sq. ft.:$337.35
- Monthly HOA dues:$305
About this home
Welcome to a home where comfort meets craftsmanship-a beautifully curated haven in the sought-after Candelas community offering resort style amenities. This thoughtfully designed residence blends sophisticated style with everyday livability, featuring an open floorplan, premium finishes, and inviting living spaces. Every room is enhanced with custom touches, creating a home full of charm and personality. A welcoming covered front porch leads to a sun-filled interior where wood-style laminate flooring spans the main level, staircase, and upper hallway. The bright, open-concept layout seamlessly connects the living, kitchen, and dining areas, creating a harmonious flow for everyday life and entertaining. At the heart of the home, the kitchen impresses with 42" white shaker cabinets, quartz countertops, and a custom brick backsplash. A center island invites casual connection, while upgraded stainless steel appliances-including a gas range-ensure culinary success. A single-bowl granite sink, contrasting black fixtures, and open shelving add both function and style. Just off the kitchen, the intimate dining area sets the tone for memorable meals, where a custom chandelier casts a warm, artisanal glow. The living room centers around a cozy fireplace framed by a custom brick wall, offering a perfect blend of texture, comfort, and sophistication. Upstairs, two full bedroom suites with brand new carpeting offer private retreats. The primary suite features a generous walk-in closet and a spa-inspired bath with dual sinks, sleek finishes, and a luxurious walk-in shower with a glass enclosure and built-in bench. The secondary suite includes its own walk-in closet and private bath-spacious enough for kids to share or ideal for guests or a home office. A nearby laundry room with full-size washer and dryer and built-in shelving adds everyday convenience while custom overhead storage in the two car garage and more under the stairs insure everything has its place.
Contact an agent
Home facts
- Year built:2021
- Listing ID #:IR1041901
Rooms and interior
- Bedrooms:2
- Total bathrooms:3
- Full bathrooms:1
- Half bathrooms:1
- Living area:1,245 sq. ft.
Heating and cooling
- Cooling:Central Air
- Heating:Forced Air
Structure and exterior
- Roof:Composition
- Year built:2021
- Building area:1,245 sq. ft.
- Lot area:0.02 Acres
Schools
- High school:Ralston Valley
- Middle school:Three Creeks
- Elementary school:Three Creeks
Utilities
- Water:Public
- Sewer:Public Sewer
Finances and disclosures
- Price:$420,000
- Price per sq. ft.:$337.35
- Tax amount:$5,635 (2024)
New listings near 19649 W 92nd Drive #C
- New
 $750,000Active4 beds 3 baths2,300 sq. ft.
$750,000Active4 beds 3 baths2,300 sq. ft.14442 W 91st Lane, Arvada, CO 80005
MLS# 3516976Listed by: COMPASS COLORADO, LLC - BOULDER - New
 $825,000Active4 beds 3 baths3,896 sq. ft.
$825,000Active4 beds 3 baths3,896 sq. ft.6280 Mcintyre Way, Golden, CO 80403
MLS# 2272096Listed by: THRIVE REAL ESTATE GROUP - New
 $428,988Active3 beds 3 baths1,930 sq. ft.
$428,988Active3 beds 3 baths1,930 sq. ft.3904 W 63rd Place W, Arvada, CO 80003
MLS# 1931641Listed by: FUSION REAL ESTATE - New
 $415,000Active3 beds 2 baths987 sq. ft.
$415,000Active3 beds 2 baths987 sq. ft.6462 Harlan Street, Arvada, CO 80003
MLS# 3486409Listed by: RE/MAX PROFESSIONALS - New
 $359,900Active3 beds 3 baths1,935 sq. ft.
$359,900Active3 beds 3 baths1,935 sq. ft.6338 Oak Court #3, Arvada, CO 80004
MLS# 5584082Listed by: HOMESMART - New
 $1,690,000Active5 beds 5 baths8,078 sq. ft.
$1,690,000Active5 beds 5 baths8,078 sq. ft.8280 Queen Street, Arvada, CO 80005
MLS# 6600616Listed by: EXP REALTY, LLC - New
 $550,000Active3 beds 2 baths1,440 sq. ft.
$550,000Active3 beds 2 baths1,440 sq. ft.6367 Xavier Street, Arvada, CO 80003
MLS# 9178953Listed by: ENOCH J SANDOVAL AGENCIES - New
 $352,500Active2 beds 2 baths1,075 sq. ft.
$352,500Active2 beds 2 baths1,075 sq. ft.8430 Everett Way, Arvada, CO 80005
MLS# IR1047372Listed by: DYNAMIC REAL ESTATE SERVICES - New
 $285,000Active2 beds 2 baths936 sq. ft.
$285,000Active2 beds 2 baths936 sq. ft.8695 Yukon Street #D, Arvada, CO 80005
MLS# IR1047384Listed by: HOMESMART REALTY GROUP LVLD - New
 $495,000Active3 beds 2 baths1,458 sq. ft.
$495,000Active3 beds 2 baths1,458 sq. ft.8412 W 78th Circle, Arvada, CO 80005
MLS# 1922095Listed by: JDI INVESTMENTS
