5321 W 76th Avenue #307, Arvada, CO 80003
Local realty services provided by:Better Homes and Gardens Real Estate Kenney & Company
5321 W 76th Avenue #307,Arvada, CO 80003
$265,000
- 2 Beds
- 1 Baths
- 892 sq. ft.
- Condominium
- Active
Upcoming open houses
- Sun, Oct 1912:00 pm - 03:00 pm
Listed by:jean ebmeyerebmeyerjm@gmail.com,719-650-0801
Office:ebmeyer real estate group
MLS#:7232729
Source:ML
Price summary
- Price:$265,000
- Price per sq. ft.:$297.09
- Monthly HOA dues:$340
About this home
Beautiful Arvada @ Wood Creek, GROUND LEVEL sparkling Condominium... no stairs inside or out, with in-unit laundry! This property has had very few owners since it was built... super quiet, clean, open layout, and convenient, the easy life for certain. Very well-maintained condo with expansive gleaming laminate wood flooring; newer carpet in the primary bedroom; new stone backsplash in the kitchen, newer appliances, newer water heater, and stacked stone fireplace surround with amazing mantle. The rooms are generously sized, and the layout is fantastic with the bathroom having direct on-suite access for the primary bedroom and hallway access for guests. the spaciously covered patio is off the 2nd bedroom and the private storage space is located there. The pool is sparkling clean and beautiful and landscape is lusg and well maintained. Amazing value here!
Open space out the front door and patio gate with miles of paved pathways and lawns. (will be completed in dec.) The walk to the light rail is about 30 minutes, to drive is about 5 min; You're close to shopping, parks, restaurants, public library, and the fun downtown Westminster and Olde Town Arvada! Incredible location to so much and an easy drive to the Rocky Mountains just west of this home... amazing location to our amazing Colorado outdoor adventures!
Brand new stainless kitchen... refrigerator, dishwasher, range, stunning sink and faucet. New modern lighting at bathroom vanity. Super pretty! Clean, and very well loved and cared for.
Contact an agent
Home facts
- Year built:1983
- Listing ID #:7232729
Rooms and interior
- Bedrooms:2
- Total bathrooms:1
- Full bathrooms:1
- Living area:892 sq. ft.
Heating and cooling
- Heating:Forced Air
Structure and exterior
- Roof:Composition
- Year built:1983
- Building area:892 sq. ft.
Schools
- High school:Arvada
- Middle school:North Arvada
- Elementary school:Swanson
Utilities
- Water:Public
- Sewer:Public Sewer
Finances and disclosures
- Price:$265,000
- Price per sq. ft.:$297.09
- Tax amount:$1,022 (2023)
New listings near 5321 W 76th Avenue #307
- New
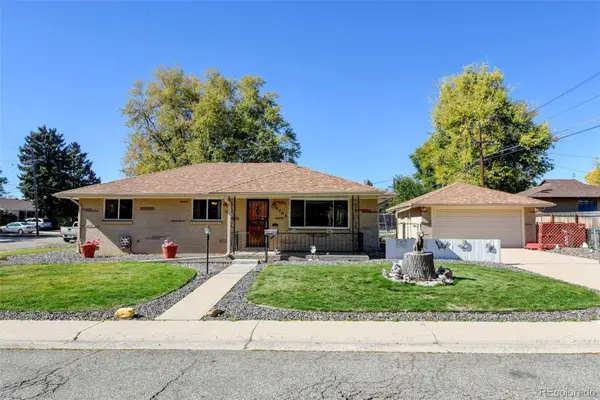 $500,000Active3 beds 2 baths1,134 sq. ft.
$500,000Active3 beds 2 baths1,134 sq. ft.6705 Upham Street, Arvada, CO 80003
MLS# 8363942Listed by: RE/MAX MOMENTUM - New
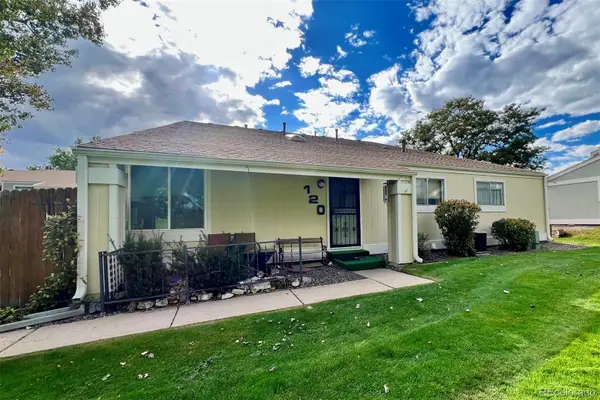 $340,000Active3 beds 2 baths1,140 sq. ft.
$340,000Active3 beds 2 baths1,140 sq. ft.8762 Pierce Way #120, Arvada, CO 80003
MLS# 9393647Listed by: ROCKY MOUNTAIN REALTY - Coming SoonOpen Thu, 3 to 5pm
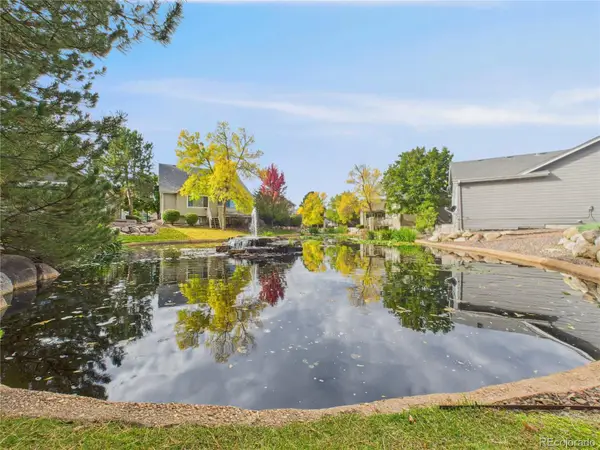 $750,000Coming Soon3 beds 4 baths
$750,000Coming Soon3 beds 4 baths6685 Kendrick Drive, Arvada, CO 80007
MLS# 1857858Listed by: KELLER WILLIAMS DTC - Coming SoonOpen Wed, 4 to 6pm
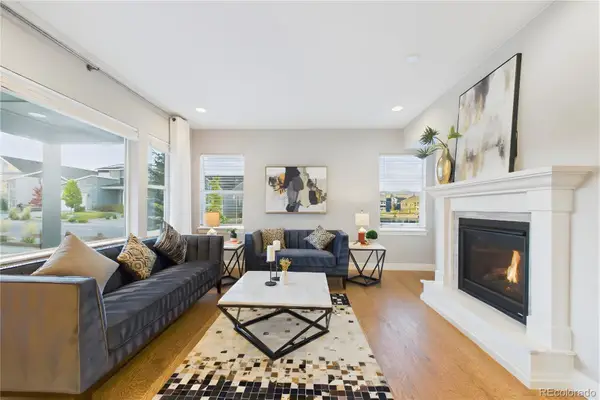 $790,000Coming Soon4 beds 3 baths
$790,000Coming Soon4 beds 3 baths9427 Anvil Street, Arvada, CO 80007
MLS# 1858637Listed by: KELLER WILLIAMS DTC - Coming SoonOpen Wed, 4 to 6pm
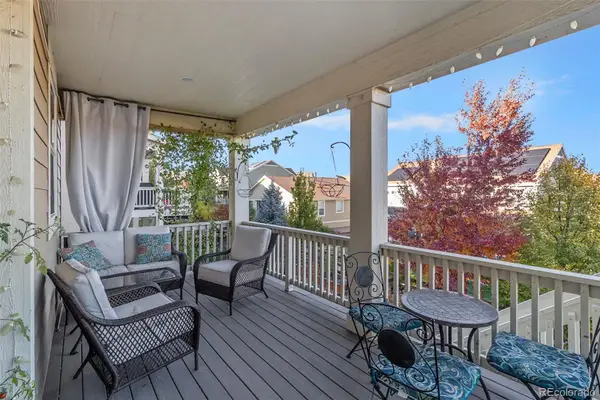 $750,000Coming Soon3 beds 3 baths
$750,000Coming Soon3 beds 3 baths8448 Violet Court, Arvada, CO 80007
MLS# 7726937Listed by: KELLER WILLIAMS DTC - Open Sun, 10am to 12pmNew
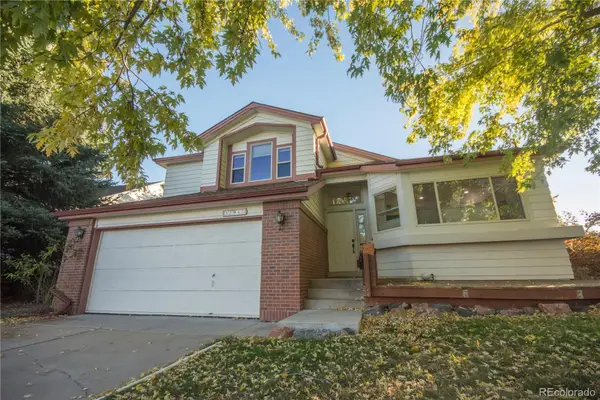 $749,900Active3 beds 4 baths2,672 sq. ft.
$749,900Active3 beds 4 baths2,672 sq. ft.12942 W 61st Circle, Arvada, CO 80004
MLS# 8600314Listed by: AVENEW REALTY LLC - New
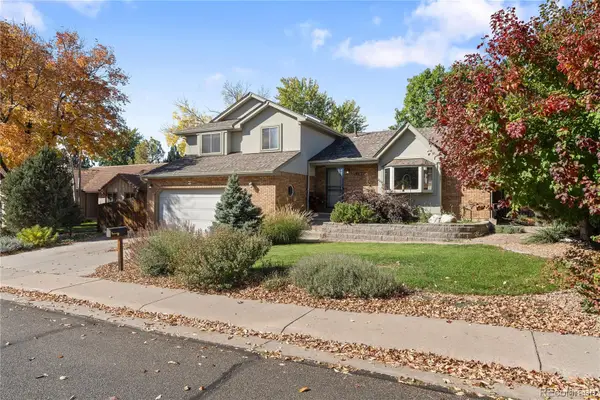 $778,000Active5 beds 4 baths2,584 sq. ft.
$778,000Active5 beds 4 baths2,584 sq. ft.6965 Independence Street, Arvada, CO 80004
MLS# 2276403Listed by: COLDWELL BANKER REALTY 18 - New
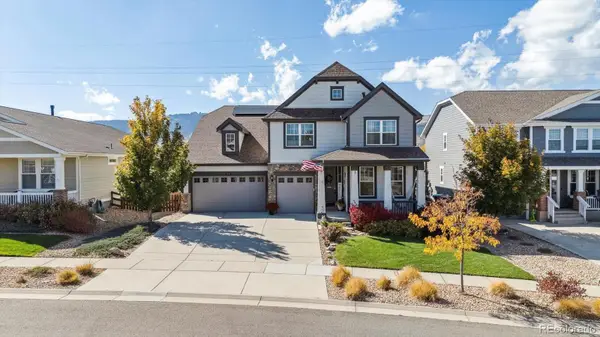 $999,900Active4 beds 4 baths4,973 sq. ft.
$999,900Active4 beds 4 baths4,973 sq. ft.9517 Iron Mountain Way, Arvada, CO 80007
MLS# 8582031Listed by: KENTWOOD REAL ESTATE DTC, LLC - New
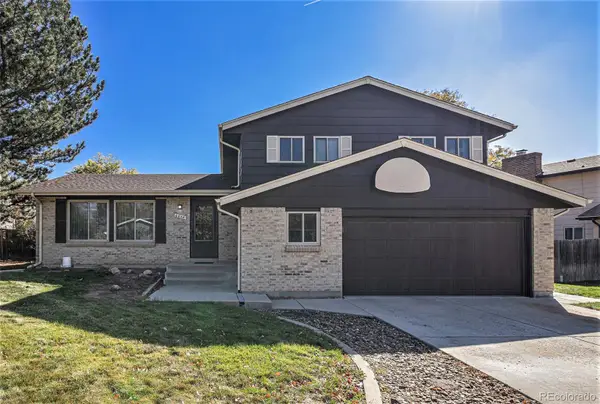 $550,000Active3 beds 3 baths2,320 sq. ft.
$550,000Active3 beds 3 baths2,320 sq. ft.6658 Cole Court, Arvada, CO 80004
MLS# 5677265Listed by: RE/MAX ALLIANCE - OLDE TOWN - New
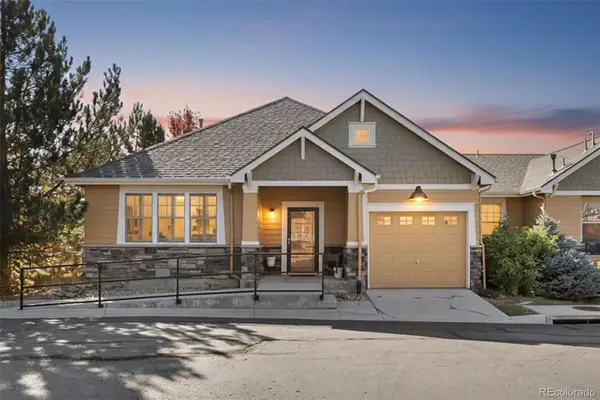 $450,000Active2 beds 2 baths1,258 sq. ft.
$450,000Active2 beds 2 baths1,258 sq. ft.7170 Simms Street #104, Arvada, CO 80004
MLS# 9117702Listed by: 8Z REAL ESTATE
