7170 Simms Street #104, Arvada, CO 80004
Local realty services provided by:Better Homes and Gardens Real Estate Kenney & Company
7170 Simms Street #104,Arvada, CO 80004
$450,000
- 2 Beds
- 2 Baths
- 1,258 sq. ft.
- Condominium
- Active
Listed by:aimee quaratinoaimeeq@8z.com,303-903-4510
Office:8z real estate
MLS#:9117702
Source:ML
Price summary
- Price:$450,000
- Price per sq. ft.:$357.71
- Monthly HOA dues:$385
About this home
Heart of Arvada 80004: No Stairs, easy living. 72nd / Simms, Unique and Rare Ranch-Style Home in Maple Leaf Condo/Townhome Community. Main Floor Living and Handicapped accessible IF needed. Easy Entry Level Ramp to enter front of home. Precious Home awaiting for a buyers Appreciation one floor living in a large main floor great room open space. Many windows with south facing sun.
Step inside to find an open, airy layout filled with natural light. The spacious kitchen flows seamlessly into the dining area, perfect for everyday living or casual entertaining. Enjoy your morning coffee or evening wine on two private patios, offering peaceful outdoor retreats.
This end unit offers added privacy and a touch of elegance, with large windows that make the space bright and welcoming. The turn-key condition means you can move in and start enjoying immediately – and a quick closing is available!
Highlights Include:
Handicapped Ramp or minimal stairs to enter front of home or Enter via Garage**2 spacious bedrooms & 2 full bathrooms**
No stairs – all on the main floor**1-car attached garage**Open-concept kitchen and dining area**Two private outdoor patios**
Tons of natural light from large windows**Corner unit with added privacy**Turn-key and move-in ready**Quick closing possible
Location Perks:
Nestled in a quiet, friendly community with lush green spaces and scenic walking paths right outside your door. Just minutes from Davis Park, the APEX Recreation Center, and close to Ward Road, Wadsworth Blvd, and Olde Town Arvada. Whether you're walking, biking, or exploring, this location has it all.
Contact an agent
Home facts
- Year built:2007
- Listing ID #:9117702
Rooms and interior
- Bedrooms:2
- Total bathrooms:2
- Full bathrooms:2
- Living area:1,258 sq. ft.
Heating and cooling
- Cooling:Central Air
- Heating:Forced Air
Structure and exterior
- Roof:Composition
- Year built:2007
- Building area:1,258 sq. ft.
Schools
- High school:Arvada West
- Middle school:Oberon
- Elementary school:Fremont
Utilities
- Water:Public
- Sewer:Public Sewer
Finances and disclosures
- Price:$450,000
- Price per sq. ft.:$357.71
- Tax amount:$1,989 (2024)
New listings near 7170 Simms Street #104
- Coming Soon
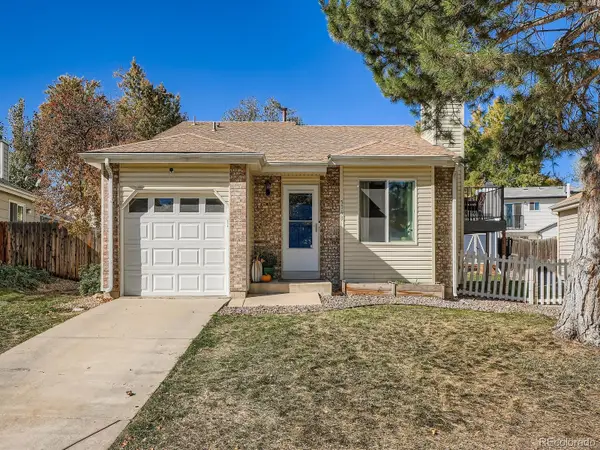 $479,000Coming Soon2 beds 2 baths
$479,000Coming Soon2 beds 2 baths5743 W 76th Drive, Arvada, CO 80003
MLS# 6513587Listed by: MIKE ALLEY - New
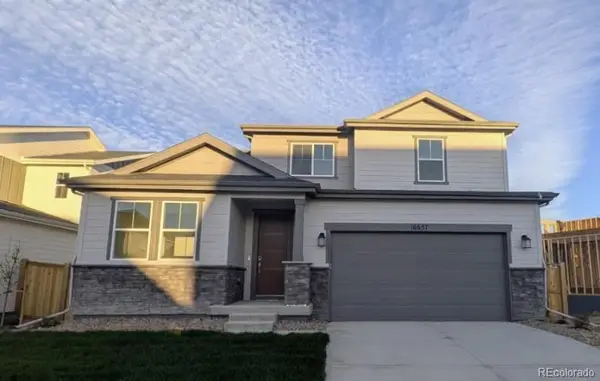 $907,899Active3 beds 3 baths3,168 sq. ft.
$907,899Active3 beds 3 baths3,168 sq. ft.16657 W 92nd Place, Arvada, CO 80007
MLS# 3752309Listed by: RE/MAX PROFESSIONALS - New
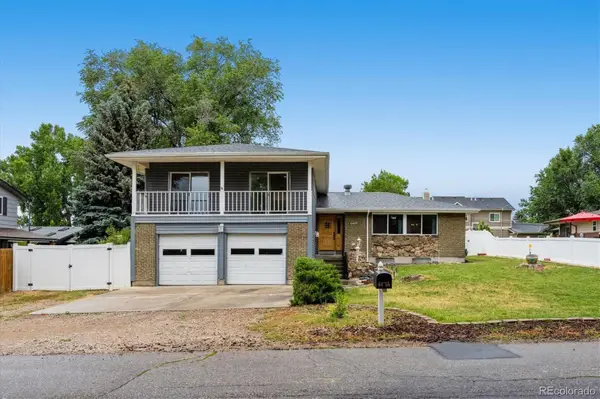 $675,000Active4 beds 3 baths2,928 sq. ft.
$675,000Active4 beds 3 baths2,928 sq. ft.6455 Field Street, Arvada, CO 80004
MLS# 6618851Listed by: CORCORAN PERRY & CO. - Coming Soon
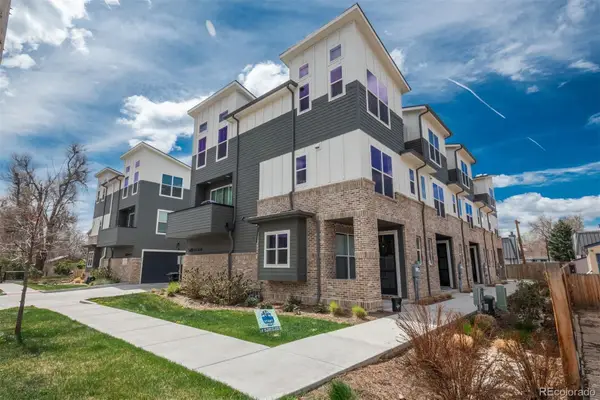 $730,000Coming Soon3 beds 3 baths
$730,000Coming Soon3 beds 3 baths5419 Allison Street #G, Arvada, CO 80002
MLS# 2565208Listed by: LIV SOTHEBY'S INTERNATIONAL REALTY - Open Sat, 11am to 1pmNew
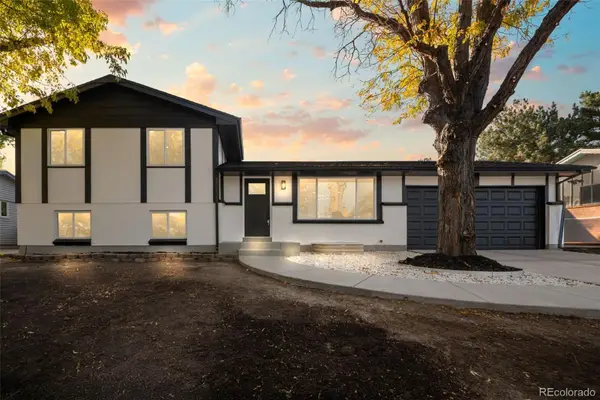 $759,000Active5 beds 4 baths2,558 sq. ft.
$759,000Active5 beds 4 baths2,558 sq. ft.6953 Ingalls Street, Arvada, CO 80003
MLS# 4750236Listed by: KELLER WILLIAMS DTC - New
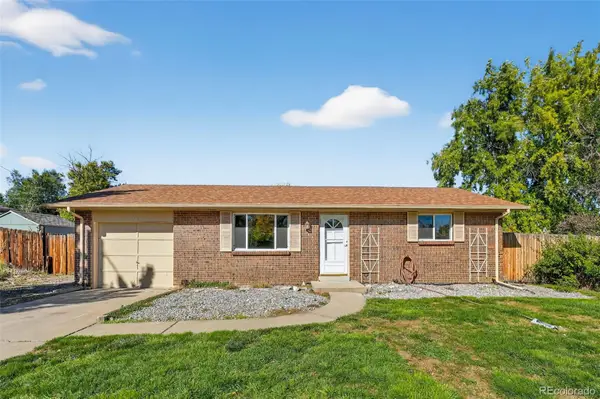 $535,000Active4 beds 2 baths1,750 sq. ft.
$535,000Active4 beds 2 baths1,750 sq. ft.6419 W 77th Avenue, Arvada, CO 80003
MLS# 1830044Listed by: COMPASS COLORADO, LLC - BOULDER - New
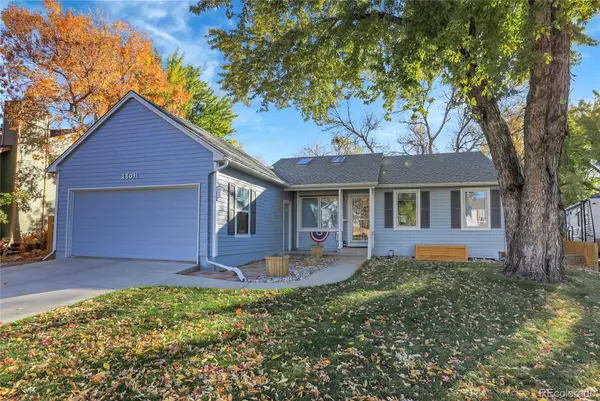 $650,000Active3 beds 2 baths1,721 sq. ft.
$650,000Active3 beds 2 baths1,721 sq. ft.13096 W 62nd Drive, Arvada, CO 80004
MLS# 8600160Listed by: REMINGO - Coming Soon
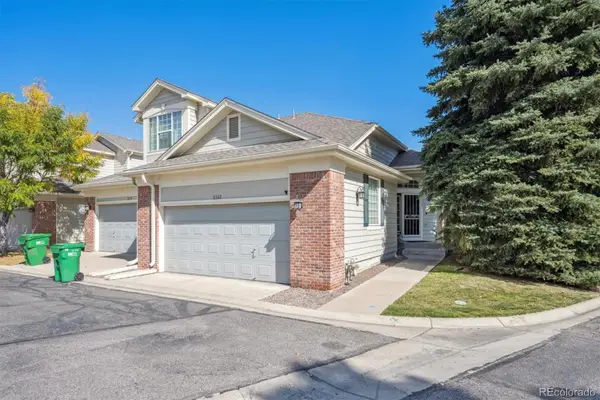 $550,000Coming Soon1 beds 3 baths
$550,000Coming Soon1 beds 3 baths6332 Coors Lane, Arvada, CO 80004
MLS# 8561887Listed by: RE/MAX NORTHWEST INC - New
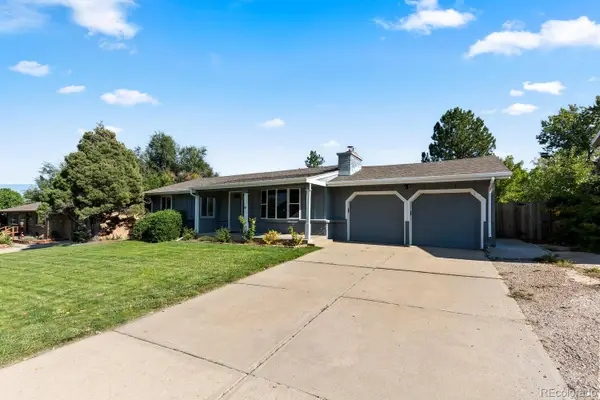 $570,000Active4 beds 3 baths2,420 sq. ft.
$570,000Active4 beds 3 baths2,420 sq. ft.7812 Webster Way, Arvada, CO 80003
MLS# 3167341Listed by: COMPASS - DENVER - New
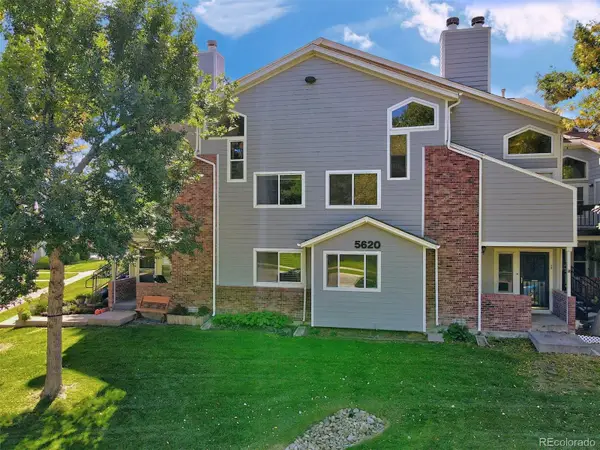 $140,000Active2 beds 1 baths943 sq. ft.
$140,000Active2 beds 1 baths943 sq. ft.5620 W 80th Place #67, Arvada, CO 80003
MLS# 5592795Listed by: GOLLAS AND COMPANY INC
