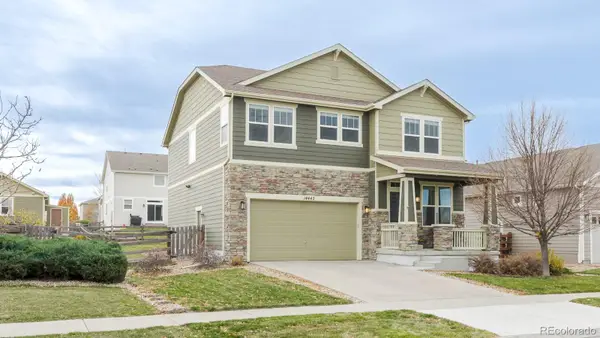5812 Queen Street, Arvada, CO 80004
Local realty services provided by:Better Homes and Gardens Real Estate Kenney & Company
Listed by: jeanette tolmanjtolmanrealestate@gmail.com,303-868-1873
Office: homesmart
MLS#:3611995
Source:ML
Price summary
- Price:$679,000
- Price per sq. ft.:$271.82
About this home
$10,000 Price Improvement - Beautifully Renovated 4-Bedroom in west Arvada! A perfect Single Family Home. or Thinking of a Short Term Rental Property/ AirBNB- Look no further! Turn Key- furnishings included with right offer!
Welcome to this stunning bi-level home in the highly desirable Ralston Hills neighborhood—just minutes from Olde Town Arvada, shopping, dining, parks, trails, and the I-70 corridor for easy mountain getaways. Stenger Field offers endless indoor and outdoor recreation and Arvada’s famous 4th of July Fireworks. Recently has been a successful Short-Term Rental!
You’ll love the open, sun-filled layout featuring a spacious living room with a picture-perfect window and open floor plan. The fully remodeled kitchen boasts Corian countertops, abundant new cabinetry, a stylish tile backsplash, newer appliances, and a long island with seating that's perfect for casual dining and entertaining. The adjoining dining area has a sliding glass door that opens to a multi-level deck overlooking your private backyard with a hot tub, outdoor lighting, and plenty of space for gatherings.
The upper level offers three bedrooms and two beautifully updated baths. On the lower level, you’ll find a generous great room with a cozy sunken sitting area and wood-burning stove, an oversized fourth bedroom, a third bath, a game room, and laundry. The sprawling backyard has room for a fire pit. An oversized attached two-car garage with an interior door offers extra convenience.
Upgrades include a new kitchen, luxury vinyl flooring, updated baths, new fixtures, lighting, newer paint, and design features.
BEST OF ALL—No HOA!
Contact an agent
Home facts
- Year built:1969
- Listing ID #:3611995
Rooms and interior
- Bedrooms:4
- Total bathrooms:3
- Full bathrooms:1
- Living area:2,498 sq. ft.
Heating and cooling
- Cooling:Central Air
- Heating:Forced Air
Structure and exterior
- Roof:Composition
- Year built:1969
- Building area:2,498 sq. ft.
- Lot area:0.19 Acres
Schools
- High school:Arvada West
- Middle school:Drake
- Elementary school:Vanderhoof
Utilities
- Water:Public
- Sewer:Public Sewer
Finances and disclosures
- Price:$679,000
- Price per sq. ft.:$271.82
- Tax amount:$3,473 (2024)
New listings near 5812 Queen Street
- New
 $750,000Active4 beds 3 baths2,300 sq. ft.
$750,000Active4 beds 3 baths2,300 sq. ft.14442 W 91st Lane, Arvada, CO 80005
MLS# 3516976Listed by: COMPASS COLORADO, LLC - BOULDER - New
 $825,000Active4 beds 3 baths3,896 sq. ft.
$825,000Active4 beds 3 baths3,896 sq. ft.6280 Mcintyre Way, Golden, CO 80403
MLS# 2272096Listed by: THRIVE REAL ESTATE GROUP - New
 $428,988Active3 beds 3 baths1,930 sq. ft.
$428,988Active3 beds 3 baths1,930 sq. ft.3904 W 63rd Place W, Arvada, CO 80003
MLS# 1931641Listed by: FUSION REAL ESTATE - New
 $415,000Active3 beds 2 baths987 sq. ft.
$415,000Active3 beds 2 baths987 sq. ft.6462 Harlan Street, Arvada, CO 80003
MLS# 3486409Listed by: RE/MAX PROFESSIONALS - New
 $359,900Active3 beds 3 baths1,935 sq. ft.
$359,900Active3 beds 3 baths1,935 sq. ft.6338 Oak Court #3, Arvada, CO 80004
MLS# 5584082Listed by: HOMESMART - New
 $1,690,000Active5 beds 5 baths8,078 sq. ft.
$1,690,000Active5 beds 5 baths8,078 sq. ft.8280 Queen Street, Arvada, CO 80005
MLS# 6600616Listed by: EXP REALTY, LLC - New
 $550,000Active3 beds 2 baths1,440 sq. ft.
$550,000Active3 beds 2 baths1,440 sq. ft.6367 Xavier Street, Arvada, CO 80003
MLS# 9178953Listed by: ENOCH J SANDOVAL AGENCIES - New
 $352,500Active2 beds 2 baths1,075 sq. ft.
$352,500Active2 beds 2 baths1,075 sq. ft.8430 Everett Way, Arvada, CO 80005
MLS# IR1047372Listed by: DYNAMIC REAL ESTATE SERVICES - New
 $285,000Active2 beds 2 baths936 sq. ft.
$285,000Active2 beds 2 baths936 sq. ft.8695 Yukon Street #D, Arvada, CO 80005
MLS# IR1047384Listed by: HOMESMART REALTY GROUP LVLD - New
 $495,000Active3 beds 2 baths1,458 sq. ft.
$495,000Active3 beds 2 baths1,458 sq. ft.8412 W 78th Circle, Arvada, CO 80005
MLS# 1922095Listed by: JDI INVESTMENTS
