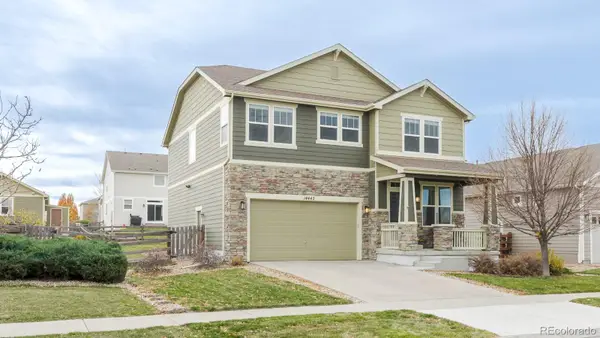5886 Urban Street, Arvada, CO 80004
Local realty services provided by:Better Homes and Gardens Real Estate Kenney & Company
5886 Urban Street,Arvada, CO 80004
$675,000
- 4 Beds
- 2 Baths
- - sq. ft.
- Single family
- Sold
Listed by: tawny orrtawny@brickandivyre.com
Office: brick and ivy llc.
MLS#:6560899
Source:ML
Sorry, we are unable to map this address
Price summary
- Price:$675,000
About this home
TURNKEY CAPE COD CHARMER—NOW WITH AN OPEN-CONCEPT LAYOUT!
Back on Market 7/31 After Major Main Floor Update!
This beautifully updated Cape Cod-style home in one of west Arvada’s most desirable neighborhoods is better than ever! After receiving valuable showing feedback, the seller thoughtfully opened up the main living area—creating a brighter, more spacious feel and adding a formal dining room. The result is a flowing floorplan full of natural light and functionality, perfect for modern living and entertaining.
With over 2,500 finished square feet, this turnkey home blends timeless charm with smart updates and a backyard oasis you’ll love coming home to.
FEATURES BUYERS LOVE:
Newly renovated kitchen with stainless steel appliances, farmhouse sink, and contemporary cabinetry.
Newly refinished hardwood floors,
NEW Roof (2025), fresh exterior paint, and eye-catching travertine stone facade with cedar accents,
Finished basement with wet bar and rough-ins for a third bathroom—ideal for guest suite, media room, or home office.
Professionally landscaped backyard with newer privacy fence—perfect for BBQs, firepit nights, and stargazing.
Oversized 2-car garage, updated front landscaping, and unbeatable curb appeal.
LOCATION HIGHLIGHTS:
Quiet, tree-lined street in a friendly neighborhood
Walk or bike to trails, parks, breweries, and local shops
Minutes from Olde Town Arvada and an easy commute to downtown Denver and nearby tech corridors
Come see the difference for yourself. Schedule your showing today and fall in love with your forever home.
Contact an agent
Home facts
- Year built:1964
- Listing ID #:6560899
Rooms and interior
- Bedrooms:4
- Total bathrooms:2
- Full bathrooms:2
Heating and cooling
- Cooling:Evaporative Cooling
- Heating:Forced Air
Structure and exterior
- Roof:Composition
- Year built:1964
Schools
- High school:Arvada West
- Middle school:Drake
- Elementary school:Vanderhoof
Utilities
- Water:Public
- Sewer:Public Sewer
Finances and disclosures
- Price:$675,000
- Tax amount:$3,297 (2024)
New listings near 5886 Urban Street
- New
 $750,000Active4 beds 3 baths2,300 sq. ft.
$750,000Active4 beds 3 baths2,300 sq. ft.14442 W 91st Lane, Arvada, CO 80005
MLS# 3516976Listed by: COMPASS COLORADO, LLC - BOULDER - New
 $825,000Active4 beds 3 baths3,896 sq. ft.
$825,000Active4 beds 3 baths3,896 sq. ft.6280 Mcintyre Way, Golden, CO 80403
MLS# 2272096Listed by: THRIVE REAL ESTATE GROUP - New
 $428,988Active3 beds 3 baths1,930 sq. ft.
$428,988Active3 beds 3 baths1,930 sq. ft.3904 W 63rd Place W, Arvada, CO 80003
MLS# 1931641Listed by: FUSION REAL ESTATE - New
 $415,000Active3 beds 2 baths987 sq. ft.
$415,000Active3 beds 2 baths987 sq. ft.6462 Harlan Street, Arvada, CO 80003
MLS# 3486409Listed by: RE/MAX PROFESSIONALS - New
 $359,900Active3 beds 3 baths1,935 sq. ft.
$359,900Active3 beds 3 baths1,935 sq. ft.6338 Oak Court #3, Arvada, CO 80004
MLS# 5584082Listed by: HOMESMART - Coming Soon
 $1,690,000Coming Soon5 beds 5 baths
$1,690,000Coming Soon5 beds 5 baths8280 Queen Street, Arvada, CO 80005
MLS# 6600616Listed by: EXP REALTY, LLC - New
 $550,000Active3 beds 2 baths1,440 sq. ft.
$550,000Active3 beds 2 baths1,440 sq. ft.6367 Xavier Street, Arvada, CO 80003
MLS# 9178953Listed by: ENOCH J SANDOVAL AGENCIES - New
 $352,500Active2 beds 2 baths1,075 sq. ft.
$352,500Active2 beds 2 baths1,075 sq. ft.8430 Everett Way, Arvada, CO 80005
MLS# IR1047372Listed by: DYNAMIC REAL ESTATE SERVICES - New
 $285,000Active2 beds 2 baths936 sq. ft.
$285,000Active2 beds 2 baths936 sq. ft.8695 Yukon Street #D, Arvada, CO 80005
MLS# IR1047384Listed by: HOMESMART REALTY GROUP LVLD - New
 $495,000Active3 beds 2 baths1,458 sq. ft.
$495,000Active3 beds 2 baths1,458 sq. ft.8412 W 78th Circle, Arvada, CO 80005
MLS# 1922095Listed by: JDI INVESTMENTS
