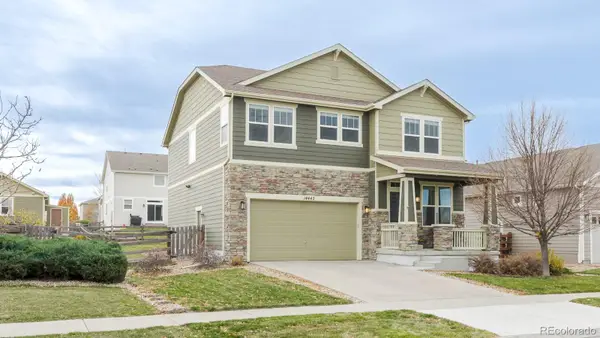6072 Pierson Court, Arvada, CO 80004
Local realty services provided by:Better Homes and Gardens Real Estate Kenney & Company
Listed by: robyn phippsrobyn.phipps@compass.com,720-484-8620
Office: compass - denver
MLS#:2138405
Source:ML
Price summary
- Price:$625,000
- Price per sq. ft.:$253.65
About this home
This Allendale multi-level lives large with over 2400 sq ft of living space including a vaulted family room addition with a Fall & Winter-ready gas fireplace in this space just begging to host a crowd. Hardwood floors throughout (including under bedroom carpets) + well-wearing vinyl flooring. The main level offers multiple living spaces, dining area and a bright kitchen with stainless appliances, gas stove, ample cabinetry and solid surface countertops. Upper level features two bedrooms/study options + a full bath. Down a few steps, you'll find 2 additional bedrooms (one currently lacks a closet, but easy add, if desired) both sharing a nicely sized 3/4 bath with an oversized shower. The finished basement adds two additional living/storage areas + a laundry/utility room. You'll find loads of opportunity to customize to your taste in a floor plan that provides a wealth of options. Seeking an expansive primary suite? Take advantage of combining rooms on either the upper or lower level. Seeking a basement bedroom option? Plenty of space for that as well. Outside the private, fenced yard adds a 370 sq ft Trex deck, nicely sized lot + 4 storage sheds. 2018 Roof. 2018 Evaporative Cooler. Enjoy easy access to all Arvada's amenities from Olde Town's quaint dining, shops, breweries and wineries to West Arvada's open spaces and newer retail and dining options. Easy access to I-70 corridor, Downtown Denver, Boulder and mountain areas.
Contact an agent
Home facts
- Year built:1960
- Listing ID #:2138405
Rooms and interior
- Bedrooms:4
- Total bathrooms:2
- Full bathrooms:1
- Living area:2,464 sq. ft.
Heating and cooling
- Cooling:Evaporative Cooling
- Heating:Forced Air
Structure and exterior
- Roof:Composition
- Year built:1960
- Building area:2,464 sq. ft.
- Lot area:0.19 Acres
Schools
- High school:Arvada West
- Middle school:Drake
- Elementary school:Vanderhoof
Utilities
- Water:Public
- Sewer:Public Sewer
Finances and disclosures
- Price:$625,000
- Price per sq. ft.:$253.65
- Tax amount:$2,664 (2024)
New listings near 6072 Pierson Court
- New
 $750,000Active4 beds 3 baths2,300 sq. ft.
$750,000Active4 beds 3 baths2,300 sq. ft.14442 W 91st Lane, Arvada, CO 80005
MLS# 3516976Listed by: COMPASS COLORADO, LLC - BOULDER - New
 $825,000Active4 beds 3 baths3,896 sq. ft.
$825,000Active4 beds 3 baths3,896 sq. ft.6280 Mcintyre Way, Golden, CO 80403
MLS# 2272096Listed by: THRIVE REAL ESTATE GROUP - New
 $428,988Active3 beds 3 baths1,930 sq. ft.
$428,988Active3 beds 3 baths1,930 sq. ft.3904 W 63rd Place W, Arvada, CO 80003
MLS# 1931641Listed by: FUSION REAL ESTATE - New
 $415,000Active3 beds 2 baths987 sq. ft.
$415,000Active3 beds 2 baths987 sq. ft.6462 Harlan Street, Arvada, CO 80003
MLS# 3486409Listed by: RE/MAX PROFESSIONALS - New
 $359,900Active3 beds 3 baths1,935 sq. ft.
$359,900Active3 beds 3 baths1,935 sq. ft.6338 Oak Court #3, Arvada, CO 80004
MLS# 5584082Listed by: HOMESMART - New
 $1,690,000Active5 beds 5 baths8,078 sq. ft.
$1,690,000Active5 beds 5 baths8,078 sq. ft.8280 Queen Street, Arvada, CO 80005
MLS# 6600616Listed by: EXP REALTY, LLC - New
 $550,000Active3 beds 2 baths1,440 sq. ft.
$550,000Active3 beds 2 baths1,440 sq. ft.6367 Xavier Street, Arvada, CO 80003
MLS# 9178953Listed by: ENOCH J SANDOVAL AGENCIES - New
 $352,500Active2 beds 2 baths1,075 sq. ft.
$352,500Active2 beds 2 baths1,075 sq. ft.8430 Everett Way, Arvada, CO 80005
MLS# IR1047372Listed by: DYNAMIC REAL ESTATE SERVICES - New
 $285,000Active2 beds 2 baths936 sq. ft.
$285,000Active2 beds 2 baths936 sq. ft.8695 Yukon Street #D, Arvada, CO 80005
MLS# IR1047384Listed by: HOMESMART REALTY GROUP LVLD - New
 $495,000Active3 beds 2 baths1,458 sq. ft.
$495,000Active3 beds 2 baths1,458 sq. ft.8412 W 78th Circle, Arvada, CO 80005
MLS# 1922095Listed by: JDI INVESTMENTS
