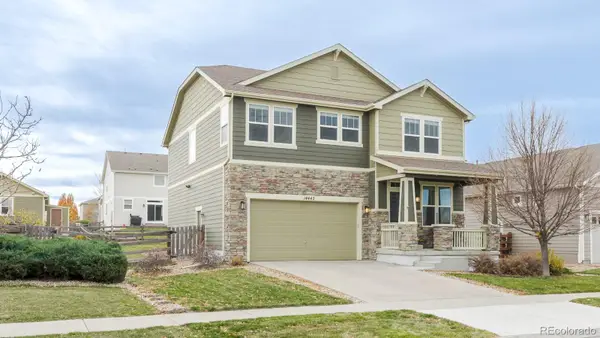6338 Oak Court #6, Arvada, CO 80004
Local realty services provided by:Better Homes and Gardens Real Estate Kenney & Company
Listed by: tara bazata303-349-2391
Office: distinct real estate llc.
MLS#:4552953
Source:ML
Price summary
- Price:$385,000
- Price per sq. ft.:$198.97
- Monthly HOA dues:$437
About this home
***2-Bed/3-Bath Townhouse-Style Condo Near Olde Town Arvada with Finished Basement and Updated Systems***
Looking for a low-maintenance home near Olde Town Arvada that still feels peaceful and private? This two-story townhouse-style condo offers just that—close to parks, shops, and restaurants, yet tucked in a quiet community where the HOA takes care of the exterior, roof, and common areas. Inside, you’ll find 1,935 finished square feet with 2 bedrooms, 3 baths, and a finished basement that includes a full laundry room and ¾ bath—great for guests or extra space to unwind. The main level has an easy flow with updated windows, newer furnace and A/C, and a beautifully remodeled half bath. Upstairs you'll fall in love with the remodeled primary bath surrounded by two nicely sized bedrooms. Enjoy the freedom of low-maintenance living while staying connected to everything that makes Arvada so appealing—Olde Town charm, quick access to downtown Denver, the mountains, and I-25.
Listed by Tara Bazata, Distinct Real Estate – contact for a private tour.
Contact an agent
Home facts
- Year built:1984
- Listing ID #:4552953
Rooms and interior
- Bedrooms:2
- Total bathrooms:3
- Full bathrooms:1
- Half bathrooms:1
- Living area:1,935 sq. ft.
Heating and cooling
- Cooling:Central Air
- Heating:Forced Air, Natural Gas
Structure and exterior
- Roof:Composition
- Year built:1984
- Building area:1,935 sq. ft.
- Lot area:0.01 Acres
Schools
- High school:Arvada West
- Middle school:Drake
- Elementary school:Vanderhoof
Utilities
- Water:Public
- Sewer:Public Sewer
Finances and disclosures
- Price:$385,000
- Price per sq. ft.:$198.97
- Tax amount:$2,150 (2024)
New listings near 6338 Oak Court #6
- New
 $750,000Active4 beds 3 baths2,300 sq. ft.
$750,000Active4 beds 3 baths2,300 sq. ft.14442 W 91st Lane, Arvada, CO 80005
MLS# 3516976Listed by: COMPASS COLORADO, LLC - BOULDER - New
 $825,000Active4 beds 3 baths3,896 sq. ft.
$825,000Active4 beds 3 baths3,896 sq. ft.6280 Mcintyre Way, Golden, CO 80403
MLS# 2272096Listed by: THRIVE REAL ESTATE GROUP - New
 $428,988Active3 beds 3 baths1,930 sq. ft.
$428,988Active3 beds 3 baths1,930 sq. ft.3904 W 63rd Place W, Arvada, CO 80003
MLS# 1931641Listed by: FUSION REAL ESTATE - New
 $415,000Active3 beds 2 baths987 sq. ft.
$415,000Active3 beds 2 baths987 sq. ft.6462 Harlan Street, Arvada, CO 80003
MLS# 3486409Listed by: RE/MAX PROFESSIONALS - New
 $359,900Active3 beds 3 baths1,935 sq. ft.
$359,900Active3 beds 3 baths1,935 sq. ft.6338 Oak Court #3, Arvada, CO 80004
MLS# 5584082Listed by: HOMESMART - New
 $1,690,000Active5 beds 5 baths8,078 sq. ft.
$1,690,000Active5 beds 5 baths8,078 sq. ft.8280 Queen Street, Arvada, CO 80005
MLS# 6600616Listed by: EXP REALTY, LLC - New
 $550,000Active3 beds 2 baths1,440 sq. ft.
$550,000Active3 beds 2 baths1,440 sq. ft.6367 Xavier Street, Arvada, CO 80003
MLS# 9178953Listed by: ENOCH J SANDOVAL AGENCIES - New
 $352,500Active2 beds 2 baths1,075 sq. ft.
$352,500Active2 beds 2 baths1,075 sq. ft.8430 Everett Way, Arvada, CO 80005
MLS# IR1047372Listed by: DYNAMIC REAL ESTATE SERVICES - New
 $285,000Active2 beds 2 baths936 sq. ft.
$285,000Active2 beds 2 baths936 sq. ft.8695 Yukon Street #D, Arvada, CO 80005
MLS# IR1047384Listed by: HOMESMART REALTY GROUP LVLD - New
 $495,000Active3 beds 2 baths1,458 sq. ft.
$495,000Active3 beds 2 baths1,458 sq. ft.8412 W 78th Circle, Arvada, CO 80005
MLS# 1922095Listed by: JDI INVESTMENTS
