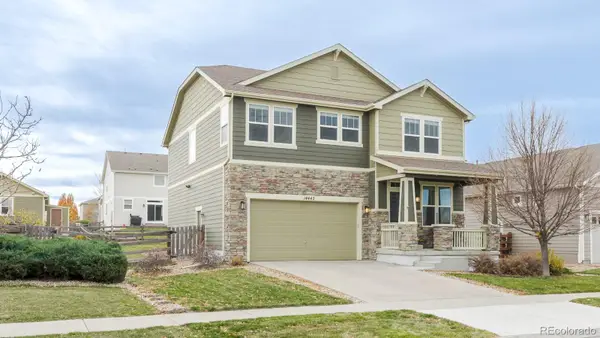6892 Juniper Court, Arvada, CO 80007
Local realty services provided by:Better Homes and Gardens Real Estate Kenney & Company
6892 Juniper Court,Arvada, CO 80007
$770,000
- 4 Beds
- 4 Baths
- 2,520 sq. ft.
- Single family
- Active
Listed by: leon ramirezLeon@RamirezRE.com,303-437-9495
Office: compass - denver
MLS#:7351877
Source:ML
Price summary
- Price:$770,000
- Price per sq. ft.:$305.56
- Monthly HOA dues:$85
About this home
Modern Innovation Meets Sustainable Living in Arvada’s Geos Neighborhood
6892 Juniper Court | Arvada, CO 80007
Discover the future of residential living in this architecturally striking Net Zero Energy home, designed to blend high performance with timeless modern design. Located in the pioneering Geos Neighborhood a walkable, solar-powered community rooted in sustainability this three story residence offers a lifestyle as forward-thinking as it is refined.
Spanning over 2,400 square feet, this 4 bedroom, 4 bathroom home exemplifies modern craftsmanship and next-generation efficiency. Purposefully constructed with passive solar design, structural insulated panel (SIP) construction, and Energy Star appliances, it boasts a 0 HERS rating, signifying near zero reliance on fossil fuels.
At its core, the home features:
- A Tesla solar PV system and geothermal heating and cooling, dramatically reducing utility costs while maximizing comfort year round.
- An open concept main level that flows effortlessly between living, dining, and kitchen spaces designed for both relaxed daily living and sophisticated entertaining.
A serene primary suite and flexible upper level layout, ideal for remote work, guests, or multigenerational living.
- Attached two car garage and thoughtfully landscaped surroundings with access to the Ralston Creek Trail system, promoting a walkable, connected lifestyle.
Only minutes from the Gold Line light rail and a short drive to downtown Golden or Olde Town Arvada, this home offers a rare combination of environmental responsibility, design excellence, and convenience.
Live smarter, lighter, and more beautifully—welcome to 6892 Juniper Court.
Contact an agent
Home facts
- Year built:2019
- Listing ID #:7351877
Rooms and interior
- Bedrooms:4
- Total bathrooms:4
- Full bathrooms:3
- Half bathrooms:1
- Living area:2,520 sq. ft.
Heating and cooling
- Cooling:Central Air
- Heating:Forced Air, Geothermal, Heat Pump, Passive Solar
Structure and exterior
- Roof:Fiberglass
- Year built:2019
- Building area:2,520 sq. ft.
- Lot area:0.06 Acres
Schools
- High school:Ralston Valley
- Middle school:Drake
- Elementary school:West Woods
Utilities
- Sewer:Public Sewer
Finances and disclosures
- Price:$770,000
- Price per sq. ft.:$305.56
- Tax amount:$6,785 (2024)
New listings near 6892 Juniper Court
- New
 $750,000Active4 beds 3 baths2,300 sq. ft.
$750,000Active4 beds 3 baths2,300 sq. ft.14442 W 91st Lane, Arvada, CO 80005
MLS# 3516976Listed by: COMPASS COLORADO, LLC - BOULDER - New
 $825,000Active4 beds 3 baths3,896 sq. ft.
$825,000Active4 beds 3 baths3,896 sq. ft.6280 Mcintyre Way, Golden, CO 80403
MLS# 2272096Listed by: THRIVE REAL ESTATE GROUP - New
 $428,988Active3 beds 3 baths1,930 sq. ft.
$428,988Active3 beds 3 baths1,930 sq. ft.3904 W 63rd Place W, Arvada, CO 80003
MLS# 1931641Listed by: FUSION REAL ESTATE - New
 $415,000Active3 beds 2 baths987 sq. ft.
$415,000Active3 beds 2 baths987 sq. ft.6462 Harlan Street, Arvada, CO 80003
MLS# 3486409Listed by: RE/MAX PROFESSIONALS - New
 $359,900Active3 beds 3 baths1,935 sq. ft.
$359,900Active3 beds 3 baths1,935 sq. ft.6338 Oak Court #3, Arvada, CO 80004
MLS# 5584082Listed by: HOMESMART - New
 $1,690,000Active5 beds 5 baths8,078 sq. ft.
$1,690,000Active5 beds 5 baths8,078 sq. ft.8280 Queen Street, Arvada, CO 80005
MLS# 6600616Listed by: EXP REALTY, LLC - New
 $550,000Active3 beds 2 baths1,440 sq. ft.
$550,000Active3 beds 2 baths1,440 sq. ft.6367 Xavier Street, Arvada, CO 80003
MLS# 9178953Listed by: ENOCH J SANDOVAL AGENCIES - New
 $352,500Active2 beds 2 baths1,075 sq. ft.
$352,500Active2 beds 2 baths1,075 sq. ft.8430 Everett Way, Arvada, CO 80005
MLS# IR1047372Listed by: DYNAMIC REAL ESTATE SERVICES - New
 $285,000Active2 beds 2 baths936 sq. ft.
$285,000Active2 beds 2 baths936 sq. ft.8695 Yukon Street #D, Arvada, CO 80005
MLS# IR1047384Listed by: HOMESMART REALTY GROUP LVLD - New
 $495,000Active3 beds 2 baths1,458 sq. ft.
$495,000Active3 beds 2 baths1,458 sq. ft.8412 W 78th Circle, Arvada, CO 80005
MLS# 1922095Listed by: JDI INVESTMENTS
