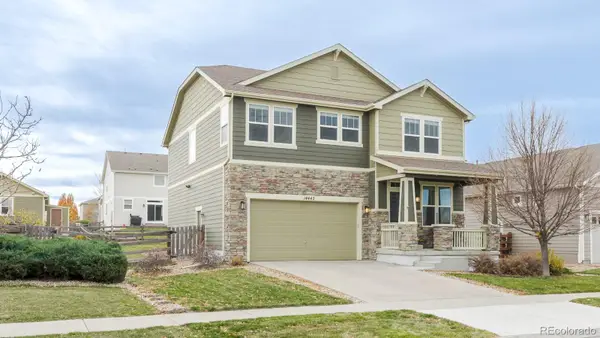6984 Owens Street, Arvada, CO 80004
Local realty services provided by:Better Homes and Gardens Real Estate Kenney & Company
Listed by: rhonda haefelerealtor.rhonda.colorado@gmail.com,303-425-6138
Office: turn key homes llc.
MLS#:9177329
Source:ML
Price summary
- Price:$575,000
- Price per sq. ft.:$222.78
About this home
All Brick Ranch on a large lot in Desirable Maplewood Estates ready for your personal touches. I have heard this home described from the outside as "The American Dream Home". There's room to grow, renovate, or reimagine. Newer appliances in the kitchen, Corian counter tops and upgraded granite sink. The homeowner had upgraded insulation installed for comfort and energy conservation. Finished basement with a non-conforming private bedroom, large laundry room with a large washtub as well as plenty of storage. Enjoy the cozy sunroom that exits to the outside oasis that is very spacious and includes a sprinkler system and 2 sheds. The oversized 2 car garage is bonus in the area. The covered front patio is perfect for that cup of morning coffee or the evening cocktail.
Located just minutes from Olde Town Arvada, you’ll enjoy easy access to coffee shops, restaurants, boutiques, and vibrant community events—all while being tucked into a peaceful neighborhood.
With great bones and a welcoming feel, this home is ready for its next chapter.
Come see the possibilities.
I have seen like houses in the neighborhood with full upgrades are listing in the 700-750s. Don't miss this opportunity to create your dream home in a coveted neighborhood.
Contact an agent
Home facts
- Year built:1964
- Listing ID #:9177329
Rooms and interior
- Bedrooms:4
- Total bathrooms:2
- Full bathrooms:1
- Living area:2,581 sq. ft.
Heating and cooling
- Cooling:Central Air
- Heating:Forced Air
Structure and exterior
- Roof:Composition
- Year built:1964
- Building area:2,581 sq. ft.
- Lot area:0.19 Acres
Schools
- High school:Arvada West
- Middle school:Oberon
- Elementary school:Fremont
Utilities
- Water:Public
- Sewer:Community Sewer
Finances and disclosures
- Price:$575,000
- Price per sq. ft.:$222.78
- Tax amount:$2,797 (2024)
New listings near 6984 Owens Street
- Coming Soon
 $625,000Coming Soon3 beds 3 baths
$625,000Coming Soon3 beds 3 baths8373 Zephyr Street, Arvada, CO 80005
MLS# 7500394Listed by: KELLER WILLIAMS DTC - New
 $750,000Active4 beds 3 baths2,300 sq. ft.
$750,000Active4 beds 3 baths2,300 sq. ft.14442 W 91st Lane, Arvada, CO 80005
MLS# 3516976Listed by: COMPASS COLORADO, LLC - BOULDER - New
 $825,000Active4 beds 3 baths3,896 sq. ft.
$825,000Active4 beds 3 baths3,896 sq. ft.6280 Mcintyre Way, Golden, CO 80403
MLS# 2272096Listed by: THRIVE REAL ESTATE GROUP - New
 $428,988Active3 beds 3 baths1,930 sq. ft.
$428,988Active3 beds 3 baths1,930 sq. ft.3904 W 63rd Place W, Arvada, CO 80003
MLS# 1931641Listed by: FUSION REAL ESTATE - New
 $415,000Active3 beds 2 baths987 sq. ft.
$415,000Active3 beds 2 baths987 sq. ft.6462 Harlan Street, Arvada, CO 80003
MLS# 3486409Listed by: RE/MAX PROFESSIONALS - New
 $359,900Active3 beds 3 baths1,935 sq. ft.
$359,900Active3 beds 3 baths1,935 sq. ft.6338 Oak Court #3, Arvada, CO 80004
MLS# 5584082Listed by: HOMESMART - New
 $1,690,000Active5 beds 5 baths8,078 sq. ft.
$1,690,000Active5 beds 5 baths8,078 sq. ft.8280 Queen Street, Arvada, CO 80005
MLS# 6600616Listed by: EXP REALTY, LLC - New
 $550,000Active3 beds 2 baths1,440 sq. ft.
$550,000Active3 beds 2 baths1,440 sq. ft.6367 Xavier Street, Arvada, CO 80003
MLS# 9178953Listed by: ENOCH J SANDOVAL AGENCIES - New
 $352,500Active2 beds 2 baths1,075 sq. ft.
$352,500Active2 beds 2 baths1,075 sq. ft.8430 Everett Way, Arvada, CO 80005
MLS# IR1047372Listed by: DYNAMIC REAL ESTATE SERVICES - New
 $285,000Active2 beds 2 baths936 sq. ft.
$285,000Active2 beds 2 baths936 sq. ft.8695 Yukon Street #D, Arvada, CO 80005
MLS# IR1047384Listed by: HOMESMART REALTY GROUP LVLD
