7255 Devinney Court #A, Arvada, CO 80005
Local realty services provided by:Better Homes and Gardens Real Estate Kenney & Company
7255 Devinney Court #A,Arvada, CO 80005
$375,000
- 2 Beds
- 1 Baths
- 900 sq. ft.
- Condominium
- Active
Upcoming open houses
- Sat, Sep 2011:00 am - 01:00 pm
Listed by:empowerhome teamColorado-Contracts@empowerhome.com,720-615-7905
Office:keller williams dtc
MLS#:4383023
Source:ML
Price summary
- Price:$375,000
- Price per sq. ft.:$416.67
- Monthly HOA dues:$425
About this home
OPEN HOUSE SATURDAY, SEPTEMBER 20TH, 11AM-1PM***This rare ranch-style end unit condo is designed for easy living, with no stairs and a fully remodeled interior that feels modern and inviting. From the moment you step inside, you’ll notice the open floor plan, updated kitchen with granite counters and stainless steel appliances, and the vaulted ceiling in the great room that fills the space with light. Two comfortable bedrooms and a stylish ¾ bath offer the perfect balance of function and comfort, while the large private patio creates an ideal spot to start your day with coffee or wind down in the evenings. As an end unit, this home enjoys added privacy and opens onto a grassy courtyard, while a detached one-car garage adds convenience and storage. The setting makes it even more special. Just beyond your door, Moon Gulch Park is waiting with its open green spaces, while the nearby Ralston Creek Trail invites leisurely walks, morning jogs, or bike rides with foothill views as your backdrop. When you’re ready for more activity, the Apex Center and skate park are just down the street. Olde Town Arvada is only minutes away, offering local shops, vibrant dining, and community events that bring neighbors together. Everyday errands are a breeze with shopping and restaurants close by, but you’ll always look forward to coming home to this peaceful retreat. With its thoughtful upgrades, single-level living, and unbeatable location, this condo offers not just a place to live—but a lifestyle to love. WELCOME HOME!
Contact an agent
Home facts
- Year built:1984
- Listing ID #:4383023
Rooms and interior
- Bedrooms:2
- Total bathrooms:1
- Living area:900 sq. ft.
Heating and cooling
- Cooling:Central Air
- Heating:Forced Air, Natural Gas
Structure and exterior
- Roof:Composition
- Year built:1984
- Building area:900 sq. ft.
Schools
- High school:Ralston Valley
- Middle school:Oberon
- Elementary school:Van Arsdale
Utilities
- Water:Public
- Sewer:Public Sewer
Finances and disclosures
- Price:$375,000
- Price per sq. ft.:$416.67
- Tax amount:$2,052 (2024)
New listings near 7255 Devinney Court #A
- Coming Soon
 $1,299,999Coming Soon4 beds 5 baths
$1,299,999Coming Soon4 beds 5 baths15171 W 62nd Way, Arvada, CO 80403
MLS# 7303690Listed by: RE/MAX ALLIANCE - OLDE TOWN - Open Sat, 11am to 1pmNew
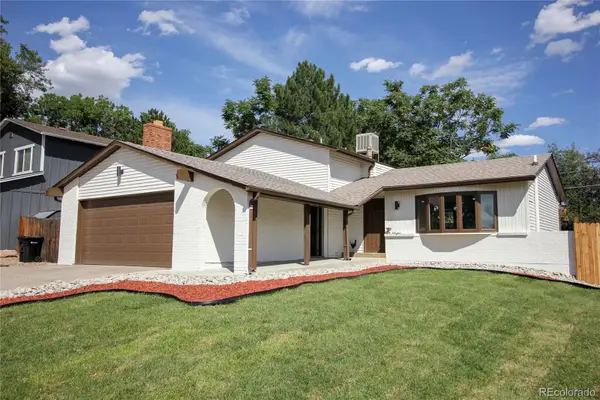 $644,999Active4 beds 3 baths2,226 sq. ft.
$644,999Active4 beds 3 baths2,226 sq. ft.6342 Depew Street, Arvada, CO 80003
MLS# 4689369Listed by: KELLER WILLIAMS REALTY DOWNTOWN LLC - Coming SoonOpen Fri, 2 to 5pm
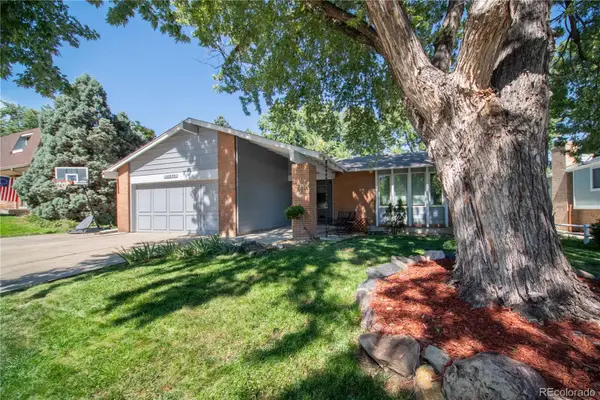 $700,000Coming Soon4 beds 3 baths
$700,000Coming Soon4 beds 3 baths10879 W 65th Way, Arvada, CO 80004
MLS# 6664778Listed by: KELLER WILLIAMS ADVANTAGE REALTY LLC - Open Sat, 11am to 1pmNew
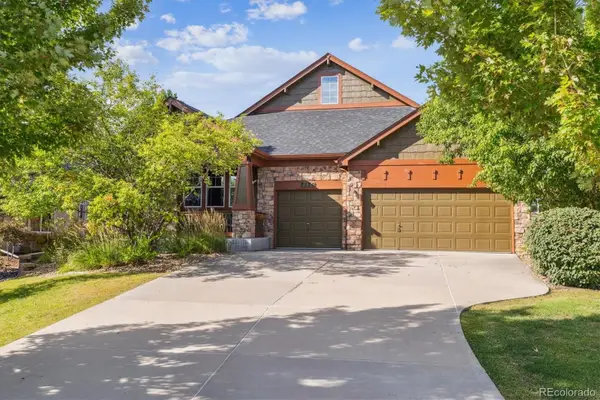 $1,050,000Active3 beds 3 baths3,986 sq. ft.
$1,050,000Active3 beds 3 baths3,986 sq. ft.7570 Loveland Circle, Arvada, CO 80007
MLS# 3028093Listed by: RE/MAX ALLIANCE - Coming Soon
 $640,000Coming Soon4 beds 2 baths
$640,000Coming Soon4 beds 2 baths6349 Eaton Court, Arvada, CO 80003
MLS# 7288408Listed by: ORCHARD BROKERAGE LLC - New
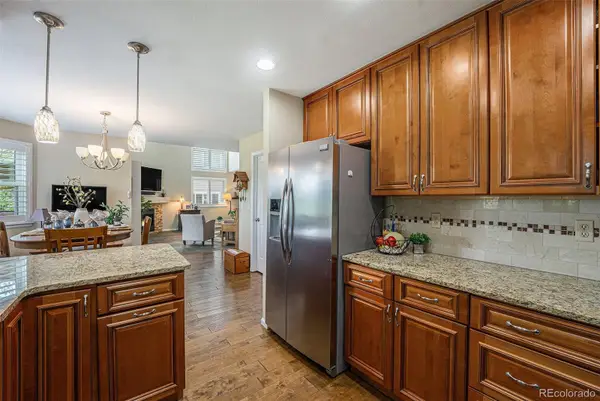 $900,000Active4 beds 3 baths3,153 sq. ft.
$900,000Active4 beds 3 baths3,153 sq. ft.6836 Poppy Court, Arvada, CO 80007
MLS# 8665836Listed by: KELLER WILLIAMS DTC - Open Sat, 12 to 2pmNew
 $615,000Active4 beds 2 baths1,745 sq. ft.
$615,000Active4 beds 2 baths1,745 sq. ft.13755 W 65th Drive, Arvada, CO 80004
MLS# IR1043739Listed by: RESIDENT REALTY - Coming Soon
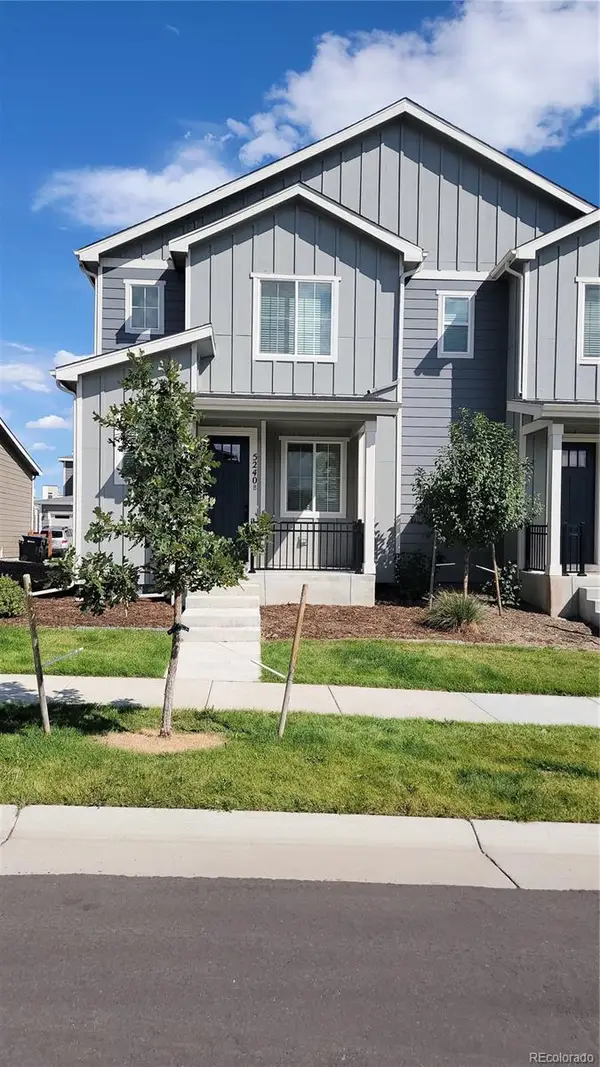 $575,000Coming Soon3 beds 3 baths
$575,000Coming Soon3 beds 3 baths5240 Routt Court #B, Arvada, CO 80002
MLS# 1972821Listed by: SIGNATURE REAL ESTATE CORP. - Coming SoonOpen Sat, 12 to 2pm
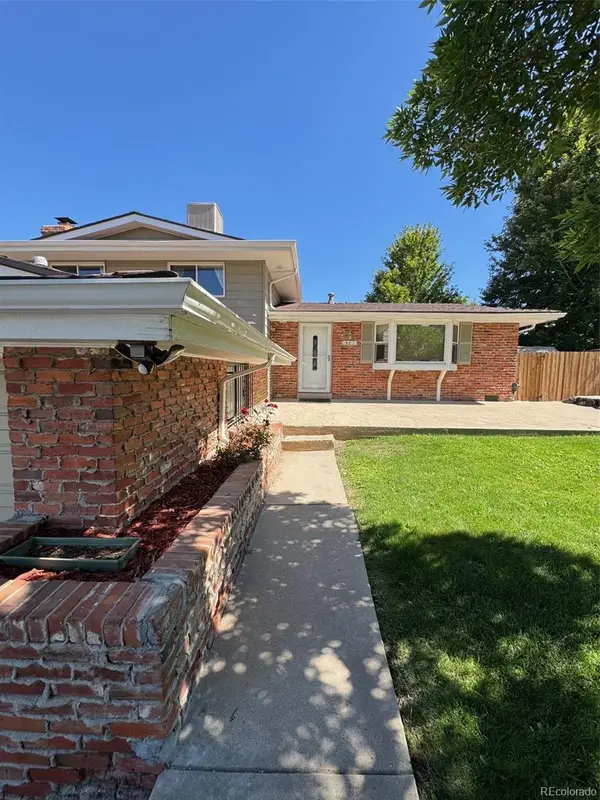 $549,900Coming Soon3 beds 2 baths
$549,900Coming Soon3 beds 2 baths6798 Depew Street, Arvada, CO 80003
MLS# 4745617Listed by: GUARDIAN REAL ESTATE GROUP
