7570 Loveland Circle, Arvada, CO 80007
Local realty services provided by:Better Homes and Gardens Real Estate Kenney & Company
Listed by:terry utzingerTerry@UtzingerGroup.com,303-888-9555
Office:re/max alliance
MLS#:3028093
Source:ML
Price summary
- Price:$999,500
- Price per sq. ft.:$250.75
- Monthly HOA dues:$295
About this home
This gorgeous former model home sits across the street from the community park & pond in one of Saddle Brook’s prime locations! If you’re looking for a ranch style patio home that has been meticulously maintained, this is the one for you! The kitchen is an entertainer’s dream with a huge island, coffee/beverage bar, built-in buffet in the breakfast nook, tons of cabinetry, slab granite counters, and a walk-in pantry. The great room has a gas fireplace, and the dining room has a built-in china cabinet. The spacious primary bedroom suite has dual walk-in closets and a 5-piece bath with jetted soaking tub and walk-in shower. For those that work from home, you’ll love the office with french doors and built-ins. The laundry room has built-in cabinetry, a utility sink, and the washer & dryer are included. The professionally finished basement has a spacious family room with gas fireplace and wet bar, 2 bedrooms, a full bath, and plenty of storage space. The north-facing back patio is the perfect place to relax on a hot summer day or sip your morning coffee on the front porch overlooking the pond! 690 sqft, 3 car attached garage. Gleaming hardwood floors. Six panel doors. New 96% 2 stage furnace and 5 stage A/C in January 2024. New exterior paint in September 2024. New roof in September 2021. This is maintenance free living at its best with lawn care and snow removal covered by the HOA! You'll find miles of walking & biking trails, parks, the Arvada Indoor Equestrian Center, and West Woods Golf Club all nearby.
Contact an agent
Home facts
- Year built:2006
- Listing ID #:3028093
Rooms and interior
- Bedrooms:3
- Total bathrooms:3
- Full bathrooms:2
- Half bathrooms:1
- Living area:3,986 sq. ft.
Heating and cooling
- Cooling:Central Air
- Heating:Forced Air
Structure and exterior
- Roof:Composition
- Year built:2006
- Building area:3,986 sq. ft.
- Lot area:0.08 Acres
Schools
- High school:Ralston Valley
- Middle school:Drake
- Elementary school:West Woods
Utilities
- Water:Public
- Sewer:Public Sewer
Finances and disclosures
- Price:$999,500
- Price per sq. ft.:$250.75
- Tax amount:$4,274 (2024)
New listings near 7570 Loveland Circle
- New
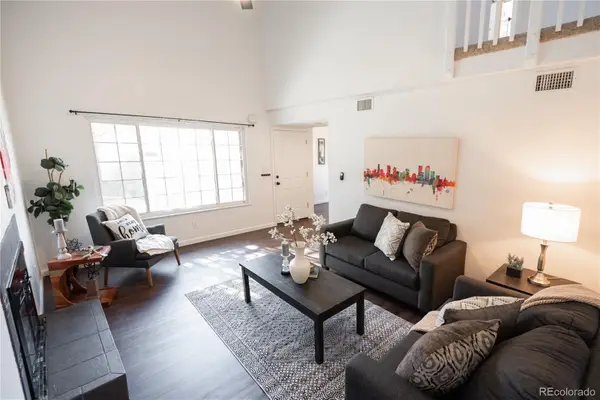 $335,000Active3 beds 2 baths1,288 sq. ft.
$335,000Active3 beds 2 baths1,288 sq. ft.8731 Yukon Street, Arvada, CO 80005
MLS# 3942544Listed by: BROKERS GUILD HOMES - Coming Soon
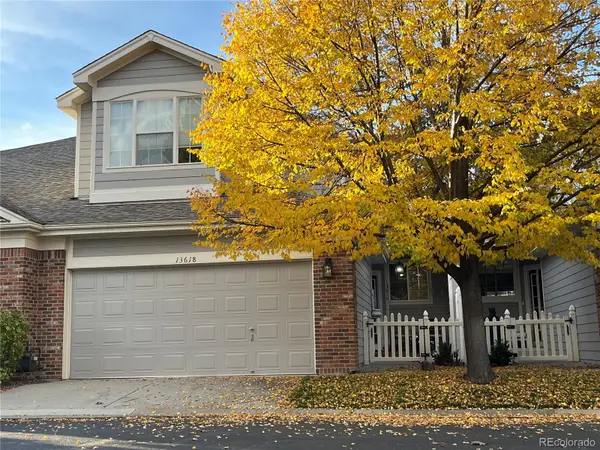 $625,000Coming Soon3 beds 4 baths
$625,000Coming Soon3 beds 4 baths13618 W 62nd Drive, Arvada, CO 80004
MLS# 2620983Listed by: COLDWELL BANKER REALTY 56 - Open Sat, 11am to 1pmNew
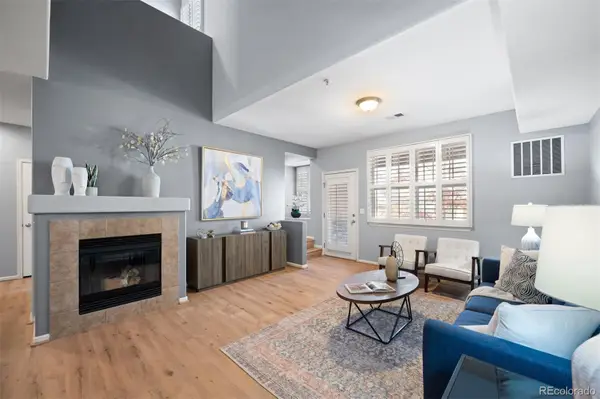 $465,000Active2 beds 2 baths1,524 sq. ft.
$465,000Active2 beds 2 baths1,524 sq. ft.7130 Simms Street #207, Arvada, CO 80004
MLS# 4561706Listed by: LIV SOTHEBY'S INTERNATIONAL REALTY - New
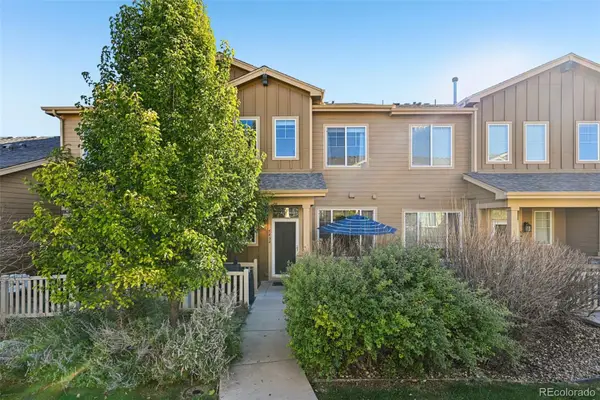 $465,000Active3 beds 3 baths1,530 sq. ft.
$465,000Active3 beds 3 baths1,530 sq. ft.5454 W 72nd Place, Arvada, CO 80003
MLS# 8807379Listed by: RE/MAX ALLIANCE - New
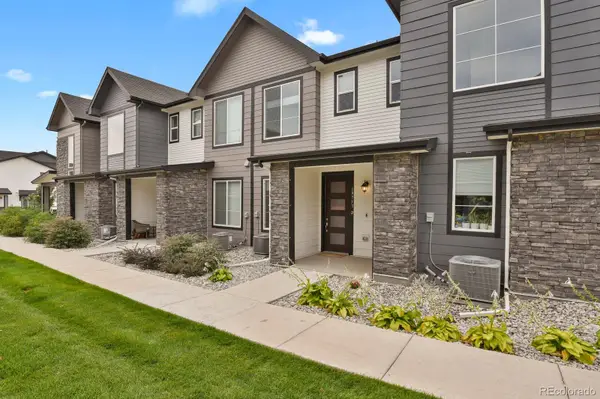 $430,000Active2 beds 3 baths1,245 sq. ft.
$430,000Active2 beds 3 baths1,245 sq. ft.19733 W 93rd Lane #D, Arvada, CO 80007
MLS# 2730768Listed by: HOMESMART - New
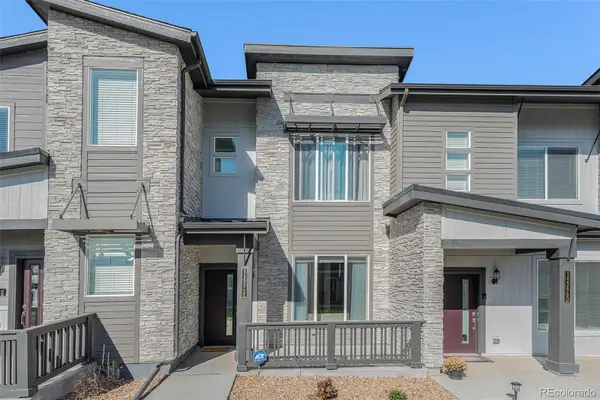 $450,000Active2 beds 2 baths1,176 sq. ft.
$450,000Active2 beds 2 baths1,176 sq. ft.14586 W 91st Avenue #E, Arvada, CO 80005
MLS# 4307877Listed by: ORCHARD BROKERAGE LLC - Coming Soon
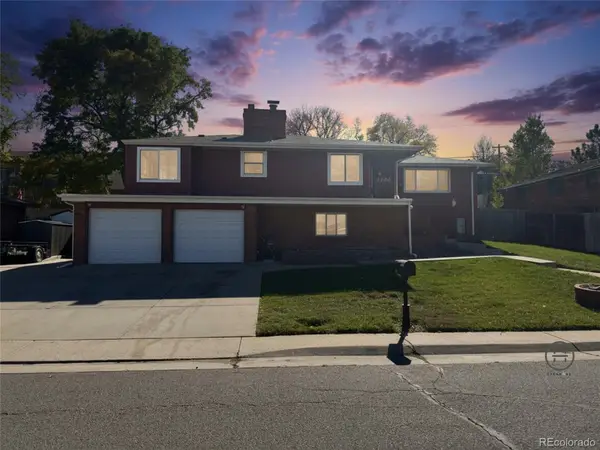 $615,000Coming Soon6 beds 3 baths
$615,000Coming Soon6 beds 3 baths8366 W 71st Place, Arvada, CO 80004
MLS# 8043112Listed by: COLDWELL BANKER REALTY 18 - Open Sat, 12 to 3pmNew
 $560,000Active2 beds 3 baths1,574 sq. ft.
$560,000Active2 beds 3 baths1,574 sq. ft.5488 Zephyr Court, Arvada, CO 80002
MLS# 3101151Listed by: REAL ESTATE IN THE ROCKIES, LLC - Open Sat, 11am to 4pmNew
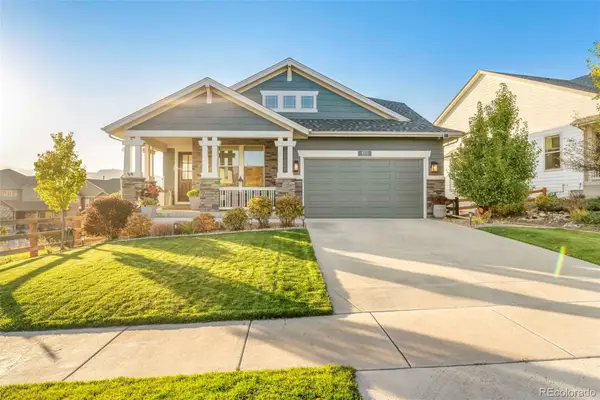 $1,150,000Active3 beds 4 baths4,273 sq. ft.
$1,150,000Active3 beds 4 baths4,273 sq. ft.8553 Salvia Way, Arvada, CO 80007
MLS# 4905890Listed by: PLATINUM REALTY EXECUTIVES - New
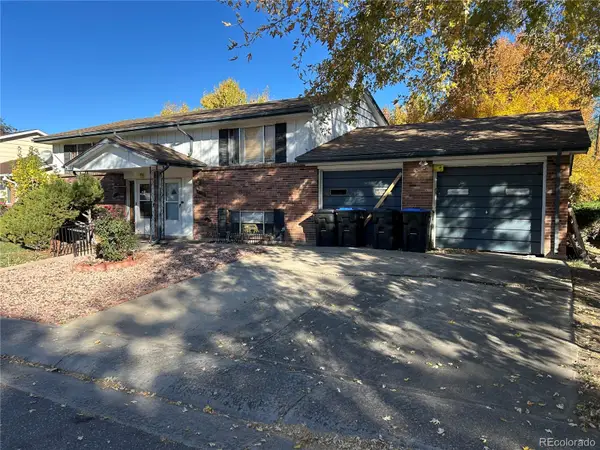 $612,500Active4 beds 4 baths2,186 sq. ft.
$612,500Active4 beds 4 baths2,186 sq. ft.8537 W 62nd Place, Arvada, CO 80004
MLS# 6674341Listed by: MB STOEHR & COMPANY
