7351 Poppy Way, Arvada, CO 80007
Local realty services provided by:Better Homes and Gardens Real Estate Kenney & Company
7351 Poppy Way,Arvada, CO 80007
$2,300,000
- 5 Beds
- 6 Baths
- 4,622 sq. ft.
- Single family
- Active
Upcoming open houses
- Sun, Oct 2609:00 am - 05:00 pm
Listed by:joe solomonjoersolomon@gmail.com,303-870-8380
Office:your castle real estate inc
MLS#:6674628
Source:ML
Price summary
- Price:$2,300,000
- Price per sq. ft.:$497.62
About this home
Why not live the resort life every single day? This impressive estate in a little-known West Arvada enclave, Sherwood Farms, sits beside West Woods Golf Club on a sprawling, park-like lot surrounded by pine trees and privacy. Inside, you’ll enjoy single-level living, a top-to-bottom remodel with designer finishes, an indoor pool and hot tub, and a full in-law suite with its own kitchen and laundry.
Your luxe new life comes into focus as you pull into the wraparound driveway, notice the elegant tile roof and fresh exterior paint, and enter beneath the porte-cochère into a magnificent, light-filled great room with soaring ceilings and a dual-sided fireplace wrapped in floor-to-ceiling stacked stone. It’ll spark your imagination for how to host in style—as will the impressive kitchen, flanked by custom cabinetry and anchored by a massive island with a tucked waterfall-edge quartz countertop, seating, and a secondary prep sink. You’ll love the double dishwashers, coffee bar, and hidden pantry entry concealed behind custom millwork. Gather in the adjacent game room with a bar console or enjoy year-round pool parties in the cedar-finished pool room, complete with its own shower, bathroom, fridge, sink, and gas grill.
At day’s end, retreat to your spacious primary suite—serene and sophisticated with a wood accent wall, designer soaking tub, illuminated mirrors, floating vanity, and expansive walk-in shower with a rainfall showerhead. A generous walk-in closet with custom organization completes the suite.
Enjoy the savings and convenience of no HOA, plus all-new laminate flooring throughout, two brand-new AC units, two new furnaces, new electrical throughout the house, and a new radon mitigation system.
Located in a distinctive pocket of Arvada at the foot of the Rocky Mountains, this home is minutes from alpine beauty yet close to the dining, shopping, and amenities of Old Town Arvada, Golden, and Denver.
***Ask about our preferred lender incentives on this home***
Contact an agent
Home facts
- Year built:1987
- Listing ID #:6674628
Rooms and interior
- Bedrooms:5
- Total bathrooms:6
- Full bathrooms:1
- Half bathrooms:1
- Living area:4,622 sq. ft.
Heating and cooling
- Cooling:Central Air
- Heating:Forced Air
Structure and exterior
- Roof:Concrete
- Year built:1987
- Building area:4,622 sq. ft.
- Lot area:0.89 Acres
Schools
- High school:Ralston Valley
- Middle school:Drake
- Elementary school:West Woods
Utilities
- Water:Public
- Sewer:Public Sewer
Finances and disclosures
- Price:$2,300,000
- Price per sq. ft.:$497.62
- Tax amount:$7,463 (2024)
New listings near 7351 Poppy Way
- Open Sun, 1 to 3pmNew
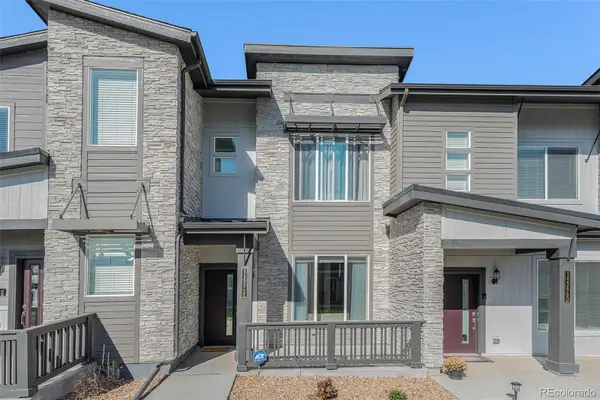 $450,000Active2 beds 2 baths1,176 sq. ft.
$450,000Active2 beds 2 baths1,176 sq. ft.14586 W 91st Avenue #E, Arvada, CO 80005
MLS# 4307877Listed by: ORCHARD BROKERAGE LLC - Coming Soon
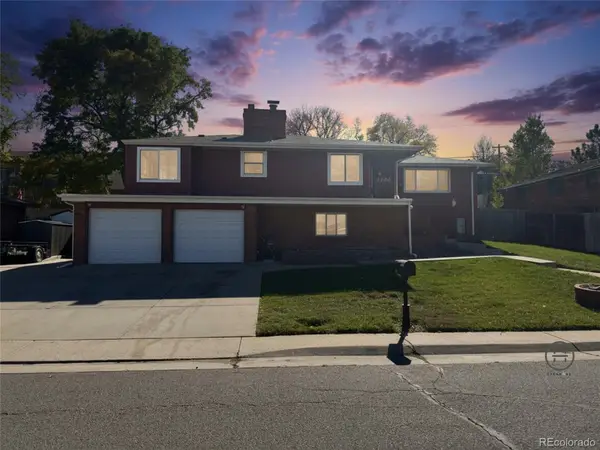 $615,000Coming Soon6 beds 3 baths
$615,000Coming Soon6 beds 3 baths8366 W 71st Place, Arvada, CO 80004
MLS# 8043112Listed by: COLDWELL BANKER REALTY 18 - New
 $560,000Active2 beds 3 baths1,574 sq. ft.
$560,000Active2 beds 3 baths1,574 sq. ft.5488 Zephyr Court, Arvada, CO 80002
MLS# 3101151Listed by: REAL ESTATE IN THE ROCKIES, LLC - Open Sat, 11am to 4pmNew
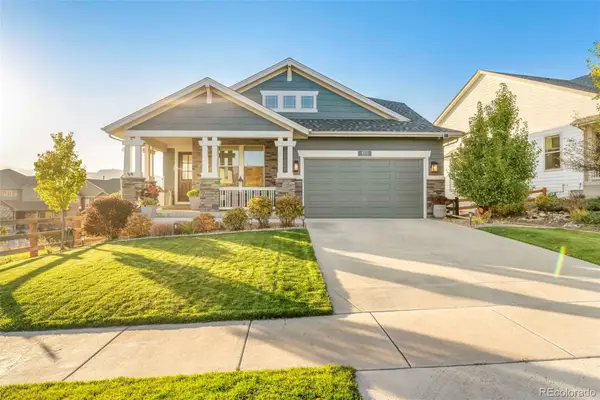 $1,150,000Active3 beds 4 baths4,273 sq. ft.
$1,150,000Active3 beds 4 baths4,273 sq. ft.8553 Salvia Way, Arvada, CO 80007
MLS# 4905890Listed by: PLATINUM REALTY EXECUTIVES - New
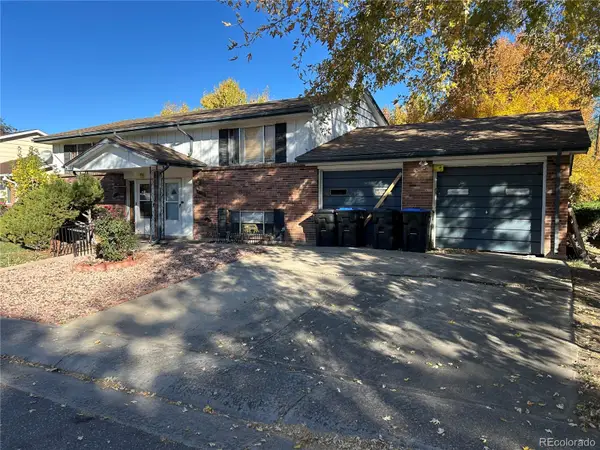 $612,500Active4 beds 4 baths2,186 sq. ft.
$612,500Active4 beds 4 baths2,186 sq. ft.8537 W 62nd Place, Arvada, CO 80004
MLS# 6674341Listed by: MB STOEHR & COMPANY - New
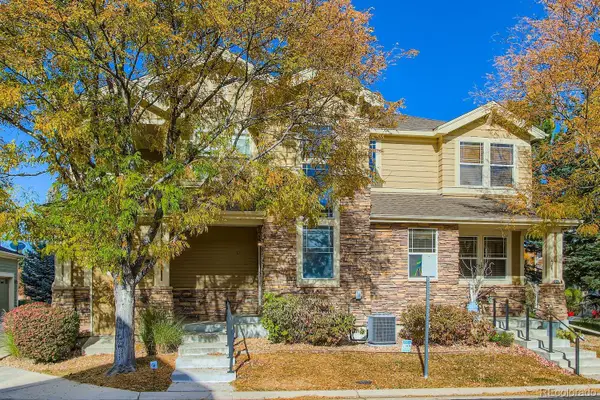 $497,500Active2 beds 2 baths1,276 sq. ft.
$497,500Active2 beds 2 baths1,276 sq. ft.14247 W 84th Circle #C, Arvada, CO 80005
MLS# 7908907Listed by: RE/MAX ALLIANCE - New
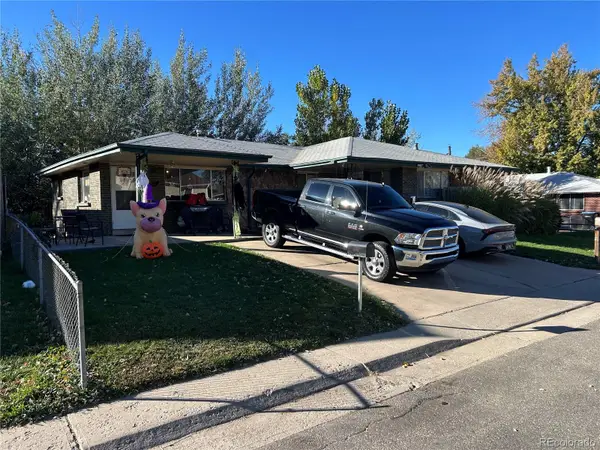 $619,500Active4 beds 2 baths1,933 sq. ft.
$619,500Active4 beds 2 baths1,933 sq. ft.8548 W 62nd Place, Arvada, CO 80004
MLS# 9739092Listed by: MB STOEHR & COMPANY - New
 $320,000Active2 beds 2 baths1,115 sq. ft.
$320,000Active2 beds 2 baths1,115 sq. ft.5341 W 76th Avenue #224, Arvada, CO 80003
MLS# IR1046367Listed by: LIV SOTHEBY'S INTL REALTY - New
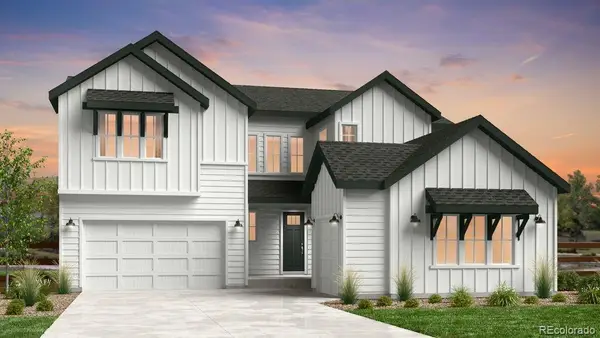 $1,205,299Active4 beds 4 baths4,950 sq. ft.
$1,205,299Active4 beds 4 baths4,950 sq. ft.16596 W 93rd Place, Arvada, CO 80007
MLS# 4000565Listed by: RE/MAX PROFESSIONALS - New
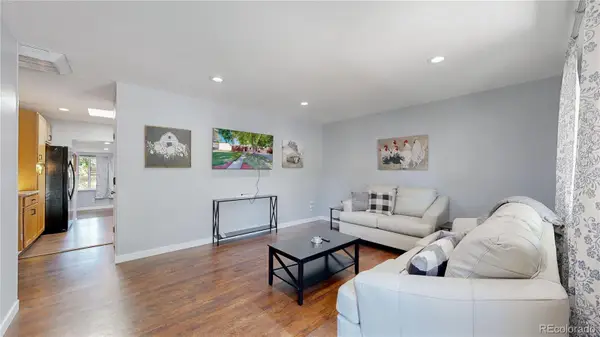 $599,900Active5 beds 3 baths2,414 sq. ft.
$599,900Active5 beds 3 baths2,414 sq. ft.8438 Ames Street, Arvada, CO 80003
MLS# 6298703Listed by: BRIX REAL ESTATE LLC
