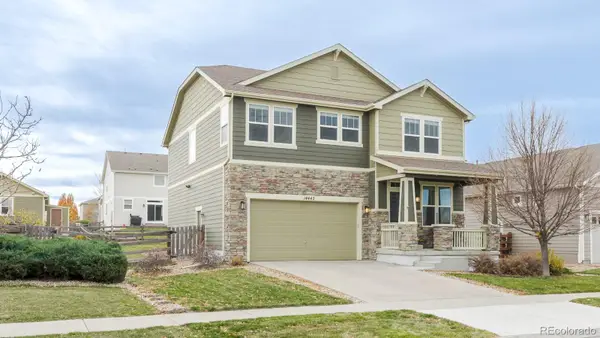7630 Pierce Street, Arvada, CO 80003
Local realty services provided by:Better Homes and Gardens Real Estate Kenney & Company
Listed by: kyndra forsztkyndra.forszt@8z.com,303-501-4860
Office: 8z real estate
MLS#:7723952
Source:ML
Price summary
- Price:$625,000
- Price per sq. ft.:$345.3
About this home
LOCK IN A RATE OF 5.125% ON THIS FULLY REMODELED BRICK RANCH! Completely reimagined from top to bottom, this stunning ranch home with a walkout basement blends modern design with timeless comfort.
Step inside to sunlit living spaces with vaulted ceilings, exposed beams, and large picture windows that bring the outdoors in. Gather around one of two charming brick wood-burning fireplaces, enjoy a drink from the dry bar with mini fridge, or find your focus in the dedicated workspace — perfect for remote work or creative projects.
The curated bathrooms feel like a boutique hotel, while the open floor plan makes everyday living and entertaining effortless. Outside, the expansive deck and lush, mature landscaping create a private retreat ideal for morning coffee, evening dinners, or backyard get-togethers.
With a new roof, windows, HVAC, water heater, and fresh interior and exterior paint, every detail has been attended to — so you can move right in and start living. The oversized garage offers space for hobbies, tools, and storage.
Looking to dip your toes in investing? Arvada is a great location for Short Term Rental, including Airbnb and VRBO rentals!
All of this in a prime location near Lake Arbor, with trails, parks, schools, shopping, and dining just a short stroll away.
This isn’t just a remodeled home — it’s a place designed for connection, creativity, and comfort.
This house comes with a REDUCED RATE as low as 5.125% (APR 5.475%) as of 11/03/2025 through List & Lock™. This is a seller paid rate-buydown that reduces the buyer’s interest rate and monthly payment. Terms apply, see disclosures for more information.
Contact an agent
Home facts
- Year built:1972
- Listing ID #:7723952
Rooms and interior
- Bedrooms:4
- Total bathrooms:2
- Full bathrooms:1
- Living area:1,810 sq. ft.
Heating and cooling
- Cooling:Central Air
- Heating:Forced Air
Structure and exterior
- Roof:Composition
- Year built:1972
- Building area:1,810 sq. ft.
- Lot area:0.23 Acres
Schools
- High school:Arvada
- Middle school:North Arvada
- Elementary school:Swanson
Utilities
- Water:Public
- Sewer:Public Sewer
Finances and disclosures
- Price:$625,000
- Price per sq. ft.:$345.3
- Tax amount:$2,838 (2024)
New listings near 7630 Pierce Street
- New
 $750,000Active4 beds 3 baths2,300 sq. ft.
$750,000Active4 beds 3 baths2,300 sq. ft.14442 W 91st Lane, Arvada, CO 80005
MLS# 3516976Listed by: COMPASS COLORADO, LLC - BOULDER - New
 $825,000Active4 beds 3 baths3,896 sq. ft.
$825,000Active4 beds 3 baths3,896 sq. ft.6280 Mcintyre Way, Golden, CO 80403
MLS# 2272096Listed by: THRIVE REAL ESTATE GROUP - New
 $428,988Active3 beds 3 baths1,930 sq. ft.
$428,988Active3 beds 3 baths1,930 sq. ft.3904 W 63rd Place W, Arvada, CO 80003
MLS# 1931641Listed by: FUSION REAL ESTATE - New
 $415,000Active3 beds 2 baths987 sq. ft.
$415,000Active3 beds 2 baths987 sq. ft.6462 Harlan Street, Arvada, CO 80003
MLS# 3486409Listed by: RE/MAX PROFESSIONALS - New
 $359,900Active3 beds 3 baths1,935 sq. ft.
$359,900Active3 beds 3 baths1,935 sq. ft.6338 Oak Court #3, Arvada, CO 80004
MLS# 5584082Listed by: HOMESMART - Coming Soon
 $1,690,000Coming Soon5 beds 5 baths
$1,690,000Coming Soon5 beds 5 baths8280 Queen Street, Arvada, CO 80005
MLS# 6600616Listed by: EXP REALTY, LLC - New
 $550,000Active3 beds 2 baths1,440 sq. ft.
$550,000Active3 beds 2 baths1,440 sq. ft.6367 Xavier Street, Arvada, CO 80003
MLS# 9178953Listed by: ENOCH J SANDOVAL AGENCIES - New
 $352,500Active2 beds 2 baths1,075 sq. ft.
$352,500Active2 beds 2 baths1,075 sq. ft.8430 Everett Way, Arvada, CO 80005
MLS# IR1047372Listed by: DYNAMIC REAL ESTATE SERVICES - New
 $285,000Active2 beds 2 baths936 sq. ft.
$285,000Active2 beds 2 baths936 sq. ft.8695 Yukon Street #D, Arvada, CO 80005
MLS# IR1047384Listed by: HOMESMART REALTY GROUP LVLD - New
 $495,000Active3 beds 2 baths1,458 sq. ft.
$495,000Active3 beds 2 baths1,458 sq. ft.8412 W 78th Circle, Arvada, CO 80005
MLS# 1922095Listed by: JDI INVESTMENTS
