7765 Parfet Street, Arvada, CO 80005
Local realty services provided by:Better Homes and Gardens Real Estate Kenney & Company
Listed by:amanda divito parleamanda@amandadivito.com,303-456-2111
Office:re/max alliance
MLS#:2238619
Source:ML
Price summary
- Price:$675,000
- Price per sq. ft.:$247.71
About this home
Pride of ownership abounds in this beautiful multi-story home tucked away on a quiet street in one of Arvada's classic neighborhoods, Oak Park. This immaculate east facing home boasts large mature trees, a beautiful sunroom & loads of parking. Large, flat, fully fence yard w/ flower beds, traditional front entrance, sunroom addition...an entertainer’s delight. Large storage shed for all of life's stuff and ample RV/Boat off-street storage. Enjoy this classic floorplan w/ carpet and tile throughout. Kitchen offers oak cabinets, herb window & nook with bay window. All appliance included. A few personal preference changes here will go a long way! Living room and formal dining room pour with natural light! Family room with French doors to sunroom, eye catching wood burning fireplace. Main level laundry/mud room/bag drop for hooks or a bench and powder bath off garage access. 4 very spacious bedrooms upstairs + full tub/shower hall bathroom. Large and bright primary bedroom with updated 3/4 bath, shower enclosure separate from vanity area, tile flooring & walk-in closet. Each of the 3 spare/kids bedrooms offer ample closets and ceiling fan/lights. Wonderful, finished basement makes for a great home office, playroom, movie room or craft/hobby area! Massive storage room with HVAC including central air. Original owner has beautifully maintained and loved this gem! Sprinkler system. Live close to shopping, dining, outstanding JeffCo schools, trails & easy access to Denver/Boulder. Community offers great Sierra neighborhood park, walk to tennis courts & extensive APEX pickleball courts. Plus, loads of paved sidewalks throughout the community and a very short walk to Sierra Elementary...one of Jeffco's most well-loved and top rated elementary schools. You're a short bike ride to Standley Lake regional park, with small beach area, camping teepees and non-motorized boating for recreation! Don't miss this amazing home in an amazing community! Contact agent for your showing today!
Contact an agent
Home facts
- Year built:1977
- Listing ID #:2238619
Rooms and interior
- Bedrooms:4
- Total bathrooms:3
- Full bathrooms:2
- Half bathrooms:1
- Living area:2,725 sq. ft.
Heating and cooling
- Cooling:Central Air
- Heating:Forced Air, Natural Gas
Structure and exterior
- Roof:Composition
- Year built:1977
- Building area:2,725 sq. ft.
- Lot area:0.23 Acres
Schools
- High school:Ralston Valley
- Middle school:Oberon
- Elementary school:Sierra
Utilities
- Water:Public
- Sewer:Public Sewer
Finances and disclosures
- Price:$675,000
- Price per sq. ft.:$247.71
- Tax amount:$3,110 (2024)
New listings near 7765 Parfet Street
- New
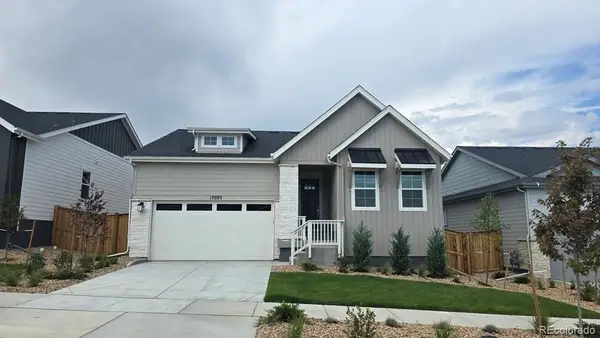 $783,549Active3 beds 2 baths2,829 sq. ft.
$783,549Active3 beds 2 baths2,829 sq. ft.17095 W 92nd Loop, Arvada, CO 80007
MLS# 6890070Listed by: RE/MAX PROFESSIONALS - Coming SoonOpen Sat, 11am to 2pm
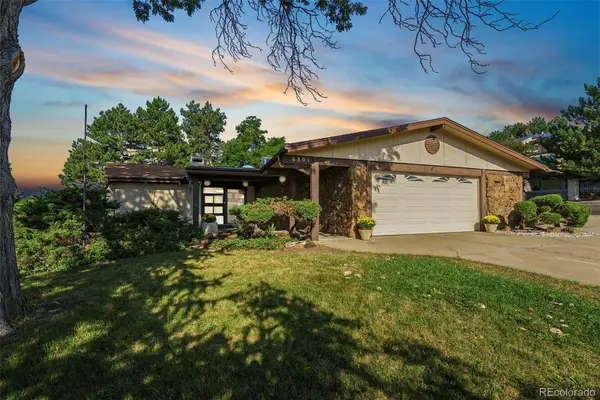 $825,000Coming Soon4 beds 3 baths
$825,000Coming Soon4 beds 3 baths6801 Carr Street, Arvada, CO 80004
MLS# 7988735Listed by: KELLER WILLIAMS AVENUES REALTY - Open Fri, 4am to 7pmNew
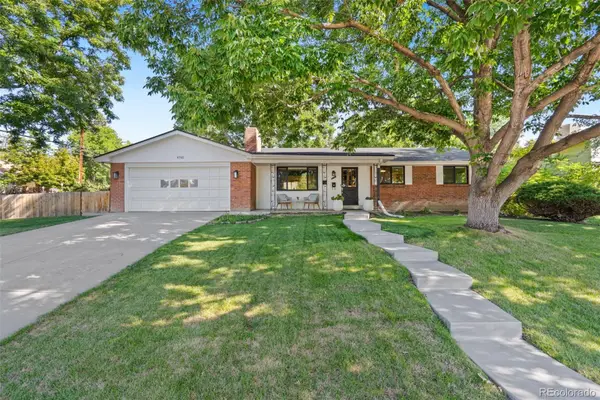 $725,000Active4 beds 3 baths2,308 sq. ft.
$725,000Active4 beds 3 baths2,308 sq. ft.8785 W 67th Place, Arvada, CO 80004
MLS# 2930772Listed by: WEST AND MAIN HOMES INC - Open Sat, 2 to 4pmNew
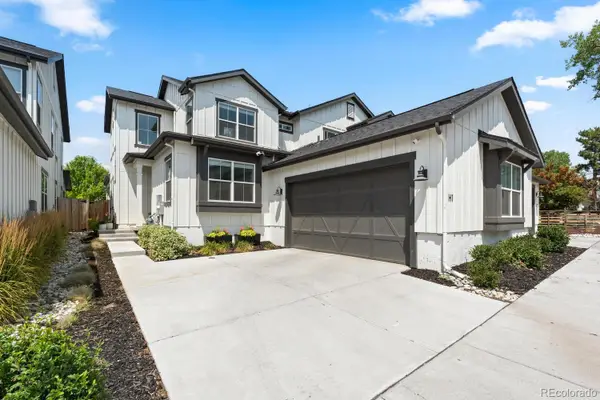 $825,000Active4 beds 3 baths2,452 sq. ft.
$825,000Active4 beds 3 baths2,452 sq. ft.6780 W 60th Avenue #H1, Arvada, CO 80003
MLS# 4878215Listed by: COMPASS - DENVER - New
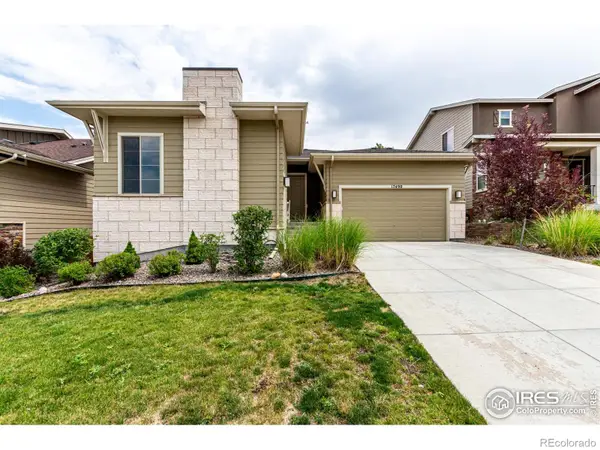 $757,000Active3 beds 4 baths4,629 sq. ft.
$757,000Active3 beds 4 baths4,629 sq. ft.17490 W 94th Drive, Arvada, CO 80007
MLS# IR1042723Listed by: COMPASS-DENVER - Coming Soon
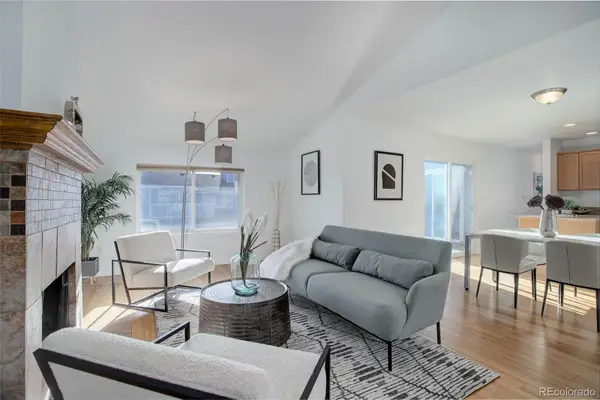 $365,000Coming Soon2 beds 1 baths
$365,000Coming Soon2 beds 1 baths8487 Everett Way #E, Arvada, CO 80005
MLS# 5037602Listed by: COLDWELL BANKER REALTY 56 - New
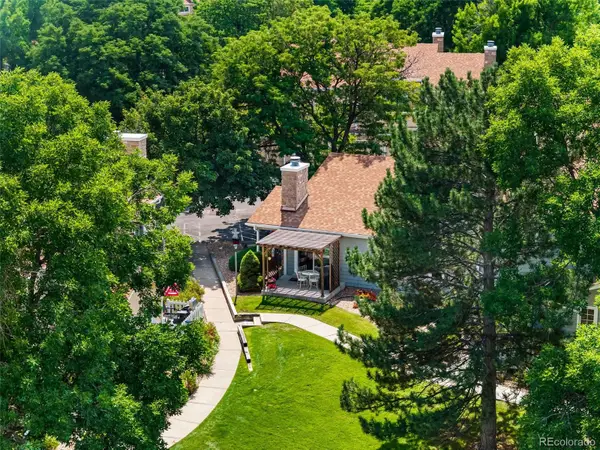 $399,900Active2 beds 1 baths1,045 sq. ft.
$399,900Active2 beds 1 baths1,045 sq. ft.8427 Everett Way #D, Arvada, CO 80005
MLS# 6221721Listed by: SIMPLY DENVER - Coming SoonOpen Sat, 11am to 1pm
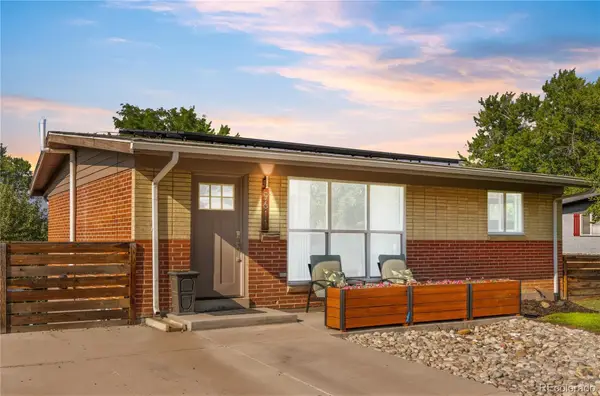 $535,000Coming Soon4 beds 2 baths
$535,000Coming Soon4 beds 2 baths9611 W 56th Place, Arvada, CO 80002
MLS# 6111484Listed by: 1858 REAL ESTATE - New
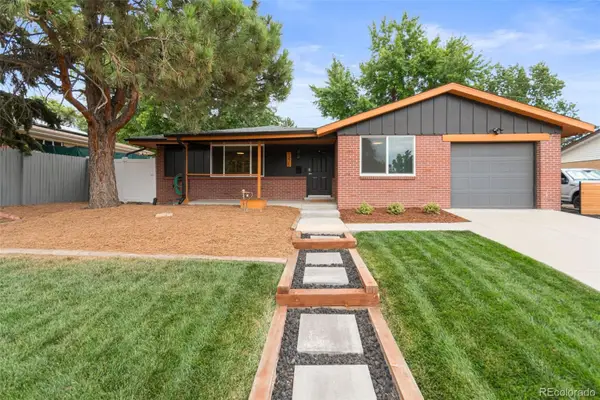 $715,000Active4 beds 2 baths1,445 sq. ft.
$715,000Active4 beds 2 baths1,445 sq. ft.9275 W 52nd Avenue, Arvada, CO 80002
MLS# 1680106Listed by: KELLER WILLIAMS AVENUES REALTY
