8434 W 79th Place, Arvada, CO 80005
Local realty services provided by:Better Homes and Gardens Real Estate Kenney & Company
Upcoming open houses
- Sat, Oct 2511:00 am - 02:00 pm
Listed by:tricia manningTriciaManningHomes@gmail.com,303-725-7856
Office:re/max momentum
MLS#:6897230
Source:ML
Price summary
- Price:$518,500
- Price per sq. ft.:$282.25
About this home
Welcome to this lovingly maintained 3-bed, 3-bath single-family home in the sought-after Club Crest neighborhood of Arvada, CO. Offering nearly 1,900 finished sq ft, this home combines comfort, style, and location — all at an incredible value.
Inside, enjoy a bright open floor plan with vaulted ceilings, double-pane windows, new carpet, new door hardware, new light fixtures, and fresh paint. The kitchen opens to dining and living spaces, and a cozy family room with fireplace creates a warm gathering spot.
The finished basement adds flexible space for a rec room, home office, or gym, while the attached two-car garage shines with new epoxy flooring.
Outdoors, relax on the front patio with low maintenance Trex decking or entertain in the fully fenced backyard featuring a patio, pergola, fire pit, and dog run — perfect for Colorado living.
Additional highlights include central A/C, NO HOA, and low taxes. Conveniently located near Standley Lake, trails, parks, Trader Joe’s, and commuter routes to Denver, Boulder, and Broomfield.
Turn the key, move in - Welcome Home!!
Contact an agent
Home facts
- Year built:1978
- Listing ID #:6897230
Rooms and interior
- Bedrooms:3
- Total bathrooms:3
- Full bathrooms:1
- Living area:1,837 sq. ft.
Heating and cooling
- Cooling:Central Air
- Heating:Forced Air
Structure and exterior
- Roof:Composition
- Year built:1978
- Building area:1,837 sq. ft.
- Lot area:0.1 Acres
Schools
- High school:Pomona
- Middle school:Oberon
- Elementary school:Warder
Utilities
- Water:Public
- Sewer:Public Sewer
Finances and disclosures
- Price:$518,500
- Price per sq. ft.:$282.25
- Tax amount:$2,809 (2024)
New listings near 8434 W 79th Place
- Open Sun, 1 to 3pmNew
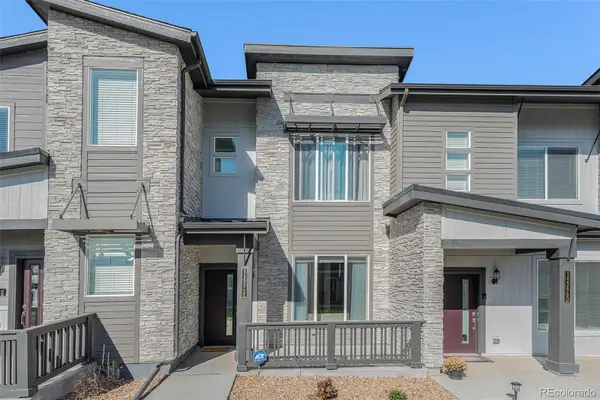 $450,000Active2 beds 2 baths1,176 sq. ft.
$450,000Active2 beds 2 baths1,176 sq. ft.14586 W 91st Avenue #E, Arvada, CO 80005
MLS# 4307877Listed by: ORCHARD BROKERAGE LLC - Coming Soon
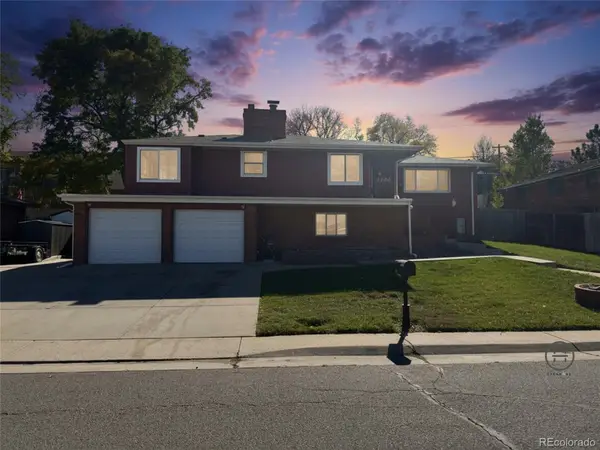 $615,000Coming Soon6 beds 3 baths
$615,000Coming Soon6 beds 3 baths8366 W 71st Place, Arvada, CO 80004
MLS# 8043112Listed by: COLDWELL BANKER REALTY 18 - New
 $560,000Active2 beds 3 baths1,574 sq. ft.
$560,000Active2 beds 3 baths1,574 sq. ft.5488 Zephyr Court, Arvada, CO 80002
MLS# 3101151Listed by: REAL ESTATE IN THE ROCKIES, LLC - Open Sat, 11am to 4pmNew
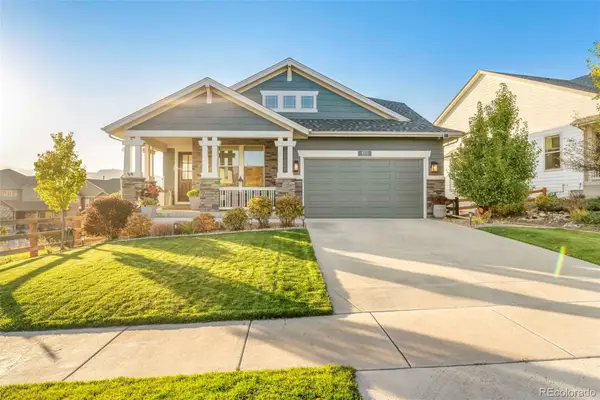 $1,150,000Active3 beds 4 baths4,273 sq. ft.
$1,150,000Active3 beds 4 baths4,273 sq. ft.8553 Salvia Way, Arvada, CO 80007
MLS# 4905890Listed by: PLATINUM REALTY EXECUTIVES - New
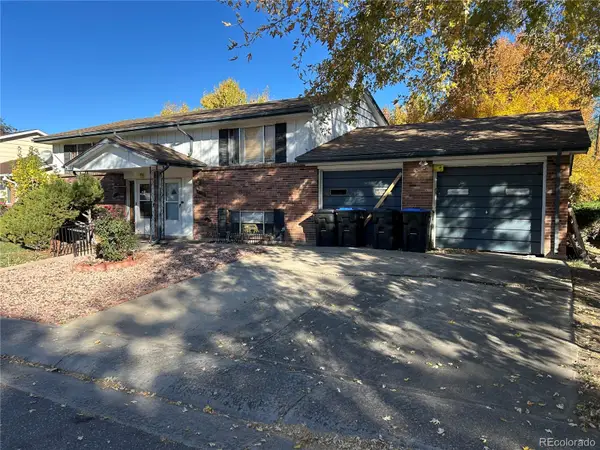 $612,500Active4 beds 4 baths2,186 sq. ft.
$612,500Active4 beds 4 baths2,186 sq. ft.8537 W 62nd Place, Arvada, CO 80004
MLS# 6674341Listed by: MB STOEHR & COMPANY - New
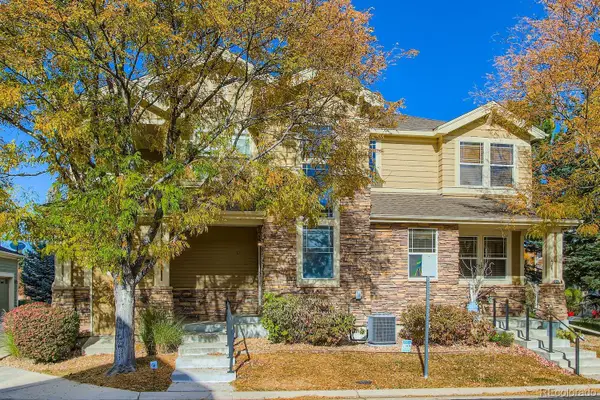 $497,500Active2 beds 2 baths1,276 sq. ft.
$497,500Active2 beds 2 baths1,276 sq. ft.14247 W 84th Circle #C, Arvada, CO 80005
MLS# 7908907Listed by: RE/MAX ALLIANCE - New
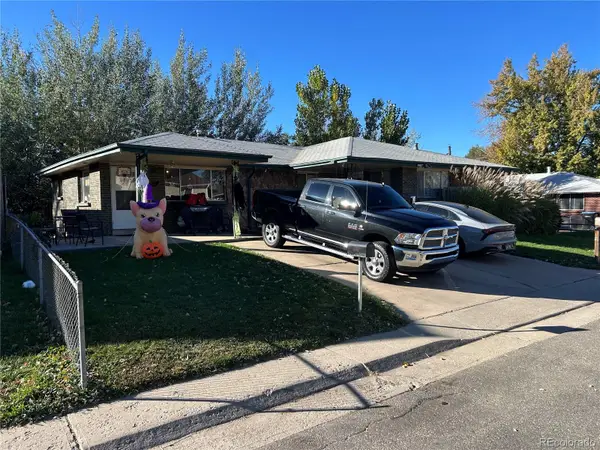 $619,500Active4 beds 2 baths1,933 sq. ft.
$619,500Active4 beds 2 baths1,933 sq. ft.8548 W 62nd Place, Arvada, CO 80004
MLS# 9739092Listed by: MB STOEHR & COMPANY - Open Sat, 1 to 3pmNew
 $320,000Active2 beds 2 baths1,115 sq. ft.
$320,000Active2 beds 2 baths1,115 sq. ft.5341 W 76th Avenue #224, Arvada, CO 80003
MLS# IR1046367Listed by: LIV SOTHEBY'S INTL REALTY - New
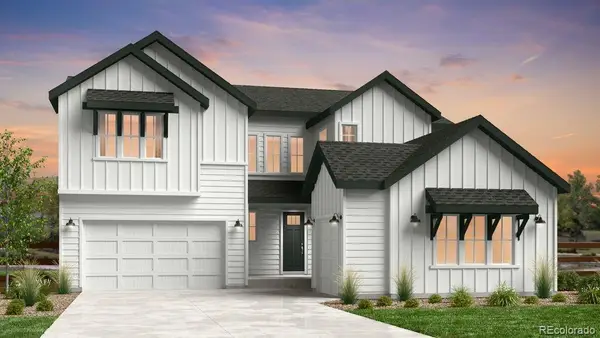 $1,205,299Active4 beds 4 baths4,950 sq. ft.
$1,205,299Active4 beds 4 baths4,950 sq. ft.16596 W 93rd Place, Arvada, CO 80007
MLS# 4000565Listed by: RE/MAX PROFESSIONALS - New
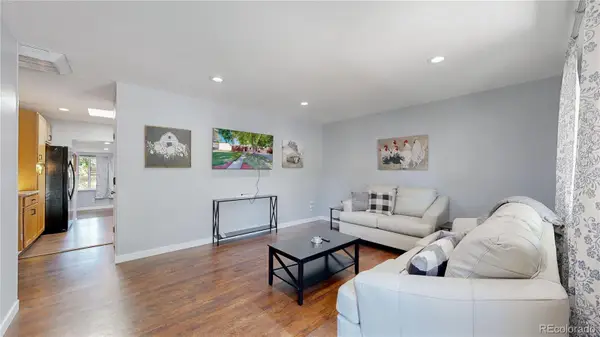 $599,900Active5 beds 3 baths2,414 sq. ft.
$599,900Active5 beds 3 baths2,414 sq. ft.8438 Ames Street, Arvada, CO 80003
MLS# 6298703Listed by: BRIX REAL ESTATE LLC
