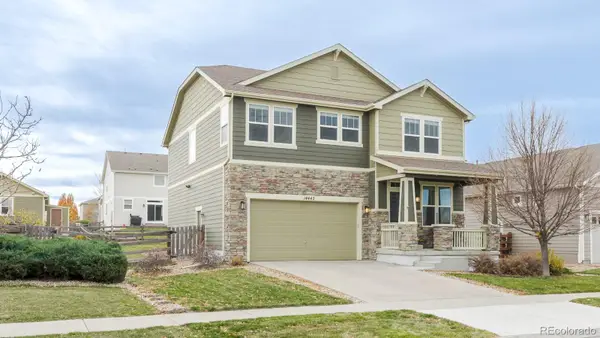8726 Gardenia Circle, Arvada, CO 80005
Local realty services provided by:Better Homes and Gardens Real Estate Kenney & Company
Listed by: tyson murray, the phoenixtyson.murray@kw.com,303-549-8118
Office: keller williams advantage realty llc.
MLS#:7751645
Source:ML
Price summary
- Price:$1,000,000
- Price per sq. ft.:$273.22
- Monthly HOA dues:$45
About this home
Luxury Living in Whisper Creek! Discover the perfect fusion of sophisticated design and Colorado’s natural beauty. With meticulous attention to detail, this custom home offers beautiful mountain views, designer finishes, and quick access to amazing outdoor recreation. Step inside to elegance and warmth. The main floor showcases rich wood flooring that flows through open, light-filled spaces. The Great Room is both inviting and grand, anchored by a beautiful stone fireplace. An expansive deck off the dining area- is the ideal spot to enjoy Colorado sunsets. The gourmet kitchen is a chef’s dream — blending beauty and function with rich wood cabinetry, SS appliances, a double oven and an expansive island. The main floor private office provides a private space for focus and productivity. Upstairs, retreat to the primary suite- a sanctuary of calm featuring a spa-inspired en-suite bath with dual vanities, a soaking tub, and a walk-in shower and a large walk-in closet. Two additional bedrooms and a full bath complete this tranquil level, offering both luxury and livability. The fully finished walk-out basement is designed for entertainment and relaxation. Enjoy a fully equipped theater room with tiered seating, premium sound and video equipment, and a wet bar. A spacious recreation area, guest bedroom, and ¾ bath ensure comfort for family and friends. The expansive patio is a masterpiece of outdoor living, featuring a built-in gas grill, gas fire-pit, and comfortable seating areas that invite gatherings under the stars. The 3 car garage has built-in cabinets and overhead storage, combining convenience with style. Whisper Creek itself is a vibrant, amenity-rich community offering parks, tennis courts, a clubhouse, pool, and open green spaces — all connected by winding walking trails. This ideal location is just minutes to Stanley Lake, Stoney Creek Golf Course, the scenic Flatirons foothills, enjoy easy access to boating, paddle boarding, golfing, hiking, and biking.
Contact an agent
Home facts
- Year built:2013
- Listing ID #:7751645
Rooms and interior
- Bedrooms:4
- Total bathrooms:4
- Full bathrooms:2
- Half bathrooms:1
- Living area:3,660 sq. ft.
Heating and cooling
- Cooling:Central Air
- Heating:Forced Air
Structure and exterior
- Roof:Composition
- Year built:2013
- Building area:3,660 sq. ft.
- Lot area:0.2 Acres
Schools
- High school:Ralston Valley
- Middle school:Wayne Carle
- Elementary school:Meiklejohn
Utilities
- Water:Public
- Sewer:Public Sewer
Finances and disclosures
- Price:$1,000,000
- Price per sq. ft.:$273.22
- Tax amount:$7,226 (2024)
New listings near 8726 Gardenia Circle
- New
 $750,000Active4 beds 3 baths2,300 sq. ft.
$750,000Active4 beds 3 baths2,300 sq. ft.14442 W 91st Lane, Arvada, CO 80005
MLS# 3516976Listed by: COMPASS COLORADO, LLC - BOULDER - New
 $825,000Active4 beds 3 baths3,896 sq. ft.
$825,000Active4 beds 3 baths3,896 sq. ft.6280 Mcintyre Way, Golden, CO 80403
MLS# 2272096Listed by: THRIVE REAL ESTATE GROUP - New
 $428,988Active3 beds 3 baths1,930 sq. ft.
$428,988Active3 beds 3 baths1,930 sq. ft.3904 W 63rd Place W, Arvada, CO 80003
MLS# 1931641Listed by: FUSION REAL ESTATE - New
 $415,000Active3 beds 2 baths987 sq. ft.
$415,000Active3 beds 2 baths987 sq. ft.6462 Harlan Street, Arvada, CO 80003
MLS# 3486409Listed by: RE/MAX PROFESSIONALS - New
 $359,900Active3 beds 3 baths1,935 sq. ft.
$359,900Active3 beds 3 baths1,935 sq. ft.6338 Oak Court #3, Arvada, CO 80004
MLS# 5584082Listed by: HOMESMART - New
 $1,690,000Active5 beds 5 baths8,078 sq. ft.
$1,690,000Active5 beds 5 baths8,078 sq. ft.8280 Queen Street, Arvada, CO 80005
MLS# 6600616Listed by: EXP REALTY, LLC - New
 $550,000Active3 beds 2 baths1,440 sq. ft.
$550,000Active3 beds 2 baths1,440 sq. ft.6367 Xavier Street, Arvada, CO 80003
MLS# 9178953Listed by: ENOCH J SANDOVAL AGENCIES - New
 $352,500Active2 beds 2 baths1,075 sq. ft.
$352,500Active2 beds 2 baths1,075 sq. ft.8430 Everett Way, Arvada, CO 80005
MLS# IR1047372Listed by: DYNAMIC REAL ESTATE SERVICES - New
 $285,000Active2 beds 2 baths936 sq. ft.
$285,000Active2 beds 2 baths936 sq. ft.8695 Yukon Street #D, Arvada, CO 80005
MLS# IR1047384Listed by: HOMESMART REALTY GROUP LVLD - New
 $495,000Active3 beds 2 baths1,458 sq. ft.
$495,000Active3 beds 2 baths1,458 sq. ft.8412 W 78th Circle, Arvada, CO 80005
MLS# 1922095Listed by: JDI INVESTMENTS
