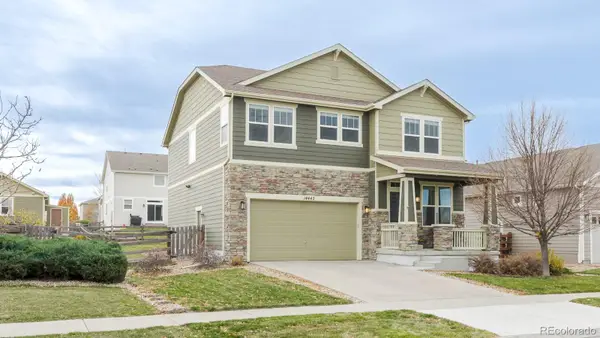9375 Joyce Way, Arvada, CO 80007
Local realty services provided by:Better Homes and Gardens Real Estate Kenney & Company
9375 Joyce Way,Arvada, CO 80007
$699,000
- 4 Beds
- 3 Baths
- 3,343 sq. ft.
- Single family
- Active
Listed by: sarah clarks.clark@compass.com,720-666-4572
Office: compass - denver
MLS#:6778895
Source:ML
Price summary
- Price:$699,000
- Price per sq. ft.:$209.09
About this home
Welcome to this well appointed home in the heart of Candelas! This absolutely wonderful two-story home is tailor-made for those who cherish space, style, and a splash of modernity. With 3 large bedrooms, 3 luxurious bathrooms, and a total of over 3300 sqft, this home lives spaciously. Flooded with natural light and boasting an open floor plan, you'll feel right at home, and so will your guests!
Step into the chef's kitchen, where beautiful granite countertops, a large kitchen island, and stainless steel appliances await your culinary creations. Serve up in the sizable dining area or cozy up in the living room, which dons a fireplace and towering two-story vaulted ceilings. Dual pane windows ensure your vistas are bright, and the loft provides a flexible space perfect for a playroom, secondary living area, or office- you decide!
The primary suite feels like a sanctuary, with large windows with mountain views, ample space and a walk in closet that is accessed through the primary bath. Laundry is a breeze with the washer and dryer conveniently located just down the hall. Two other bedrooms and a full bath are upstairs. The full, unfinished basement, with rough-ins for a bathroom and wet bar, await your creative touch. The owners currently have one of the bedrooms finished for guests and the rest is left for you to create your own!
Enjoy maintenance-free turf grass in your private outdoor space. With no HOA fees, the communal pool and tennis courts are just a bonus. Plus, you're minutes from the mountains and the vibrant hubs of Golden, Boulder, and Denver. This home not only offers a chic lifestyle but places you right in the center of everything Arvada has to offer. Dive into a community that’s growing with new stores, neighborhood restaurants, and the popular Freedom Street Social, a food hall that promises live music and family fun. This home has been lovingly cared for. Fresh paint, new fans, and freshly cleaned carpets make this purchase a no brainer!
Contact an agent
Home facts
- Year built:2018
- Listing ID #:6778895
Rooms and interior
- Bedrooms:4
- Total bathrooms:3
- Full bathrooms:2
- Half bathrooms:1
- Living area:3,343 sq. ft.
Heating and cooling
- Cooling:Central Air
- Heating:Forced Air
Structure and exterior
- Roof:Composition
- Year built:2018
- Building area:3,343 sq. ft.
- Lot area:0.12 Acres
Schools
- High school:Ralston Valley
- Middle school:Three Creeks
- Elementary school:Three Creeks
Utilities
- Water:Public
- Sewer:Public Sewer
Finances and disclosures
- Price:$699,000
- Price per sq. ft.:$209.09
- Tax amount:$7,740 (2024)
New listings near 9375 Joyce Way
- New
 $750,000Active4 beds 3 baths2,300 sq. ft.
$750,000Active4 beds 3 baths2,300 sq. ft.14442 W 91st Lane, Arvada, CO 80005
MLS# 3516976Listed by: COMPASS COLORADO, LLC - BOULDER - New
 $825,000Active4 beds 3 baths3,896 sq. ft.
$825,000Active4 beds 3 baths3,896 sq. ft.6280 Mcintyre Way, Golden, CO 80403
MLS# 2272096Listed by: THRIVE REAL ESTATE GROUP - New
 $428,988Active3 beds 3 baths1,930 sq. ft.
$428,988Active3 beds 3 baths1,930 sq. ft.3904 W 63rd Place W, Arvada, CO 80003
MLS# 1931641Listed by: FUSION REAL ESTATE - New
 $415,000Active3 beds 2 baths987 sq. ft.
$415,000Active3 beds 2 baths987 sq. ft.6462 Harlan Street, Arvada, CO 80003
MLS# 3486409Listed by: RE/MAX PROFESSIONALS - New
 $359,900Active3 beds 3 baths1,935 sq. ft.
$359,900Active3 beds 3 baths1,935 sq. ft.6338 Oak Court #3, Arvada, CO 80004
MLS# 5584082Listed by: HOMESMART - New
 $1,690,000Active5 beds 5 baths8,078 sq. ft.
$1,690,000Active5 beds 5 baths8,078 sq. ft.8280 Queen Street, Arvada, CO 80005
MLS# 6600616Listed by: EXP REALTY, LLC - New
 $550,000Active3 beds 2 baths1,440 sq. ft.
$550,000Active3 beds 2 baths1,440 sq. ft.6367 Xavier Street, Arvada, CO 80003
MLS# 9178953Listed by: ENOCH J SANDOVAL AGENCIES - New
 $352,500Active2 beds 2 baths1,075 sq. ft.
$352,500Active2 beds 2 baths1,075 sq. ft.8430 Everett Way, Arvada, CO 80005
MLS# IR1047372Listed by: DYNAMIC REAL ESTATE SERVICES - New
 $285,000Active2 beds 2 baths936 sq. ft.
$285,000Active2 beds 2 baths936 sq. ft.8695 Yukon Street #D, Arvada, CO 80005
MLS# IR1047384Listed by: HOMESMART REALTY GROUP LVLD - New
 $495,000Active3 beds 2 baths1,458 sq. ft.
$495,000Active3 beds 2 baths1,458 sq. ft.8412 W 78th Circle, Arvada, CO 80005
MLS# 1922095Listed by: JDI INVESTMENTS
