1099 S Walden Way #205, Aurora, CO 80017
Local realty services provided by:Better Homes and Gardens Real Estate Kenney & Company
1099 S Walden Way #205,Aurora, CO 80017
$305,000
- 2 Beds
- 2 Baths
- 1,296 sq. ft.
- Condominium
- Active
Listed by: john nichols ii720-877-1940
Office: coldwell banker realty 24
MLS#:4003521
Source:ML
Price summary
- Price:$305,000
- Price per sq. ft.:$235.34
- Monthly HOA dues:$450
About this home
Welcome to this charming 2 bedroom, 2 bathroom townhome style condo in the Brandon Condos community. This second floor unit features brand new carpet, an open and airy layout, cozy living room, and a versatile loft that can serve as a third bedroom or home office. With no one living above. The kitchen offers ample cabinet space and comes with all appliances included, flowing seamlessly into the dining area for everyday convenience. The primary bedroom offers a private ensuite bath and a walk in closet.
Enjoy the rare privacy of having no unit behind you, with back facing windows overlooking a peaceful greenbelt, perfect for morning coffee or evening relaxation. The private balcony includes a convenient storage closet. Additional highlights include a full size washer and dryer and a 1 car attached garage, as well as an additional parking space.
Residents enjoy low maintenance living with access to community pool and other amenities, open green space. Ideally located near shopping, dining, parks, Buckley Space Force Base, and major commuter routes, this move-in ready home offers comfort, convenience, and a quiet setting in the heart of Aurora.
Contact an agent
Home facts
- Year built:1984
- Listing ID #:4003521
Rooms and interior
- Bedrooms:2
- Total bathrooms:2
- Full bathrooms:2
- Living area:1,296 sq. ft.
Heating and cooling
- Cooling:Central Air
- Heating:Forced Air
Structure and exterior
- Roof:Shingle
- Year built:1984
- Building area:1,296 sq. ft.
Schools
- High school:Vista Peak
- Middle school:Murphy Creek K-8
- Elementary school:Side Creek
Utilities
- Sewer:Public Sewer
Finances and disclosures
- Price:$305,000
- Price per sq. ft.:$235.34
- Tax amount:$1,870 (2024)
New listings near 1099 S Walden Way #205
- New
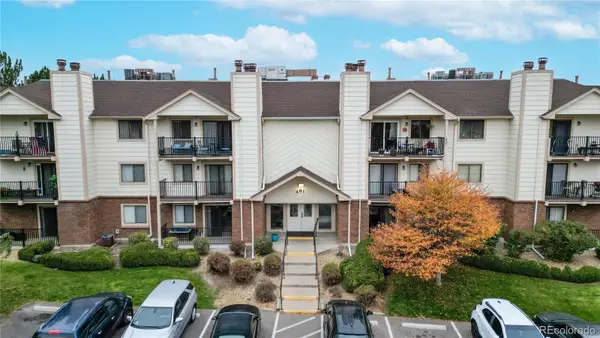 $248,000Active2 beds 2 baths1,064 sq. ft.
$248,000Active2 beds 2 baths1,064 sq. ft.491 S Kalispell Way #305, Aurora, CO 80017
MLS# 6747132Listed by: LUXE REALTY, INC. - New
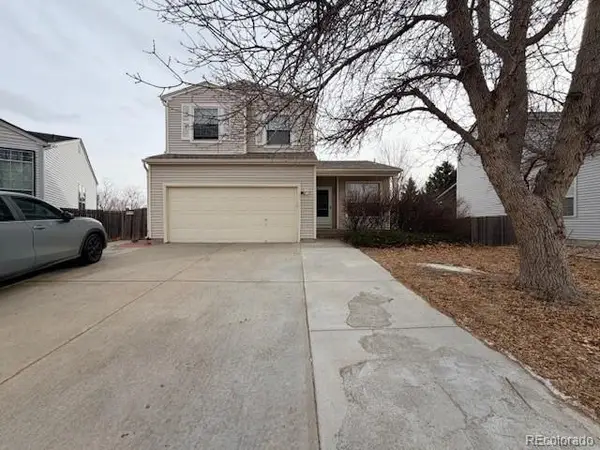 $499,900Active3 beds 4 baths2,133 sq. ft.
$499,900Active3 beds 4 baths2,133 sq. ft.3528 S Fundy Court, Aurora, CO 80013
MLS# 5838263Listed by: RE/MAX PROFESSIONALS - Coming Soon
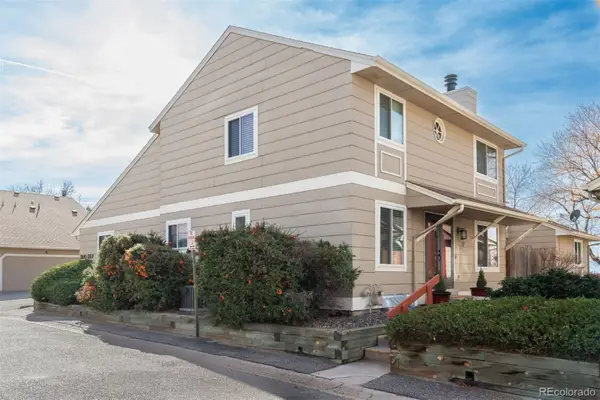 $425,000Coming Soon4 beds 3 baths
$425,000Coming Soon4 beds 3 baths3810 S Atchison Way #F, Aurora, CO 80014
MLS# 7772102Listed by: LIV SOTHEBY'S INTERNATIONAL REALTY - New
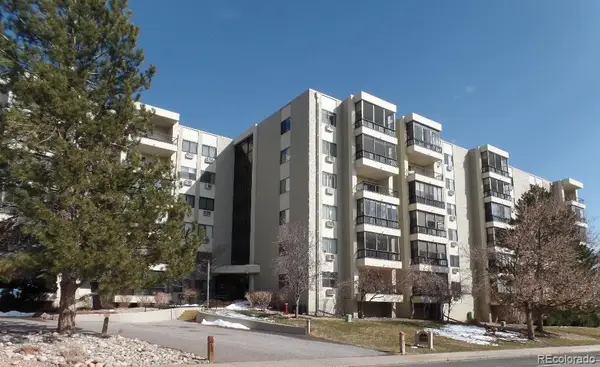 $190,000Active2 beds 1 baths952 sq. ft.
$190,000Active2 beds 1 baths952 sq. ft.13800 E Marina Drive #211, Aurora, CO 80014
MLS# 8592691Listed by: KELLER WILLIAMS DTC - New
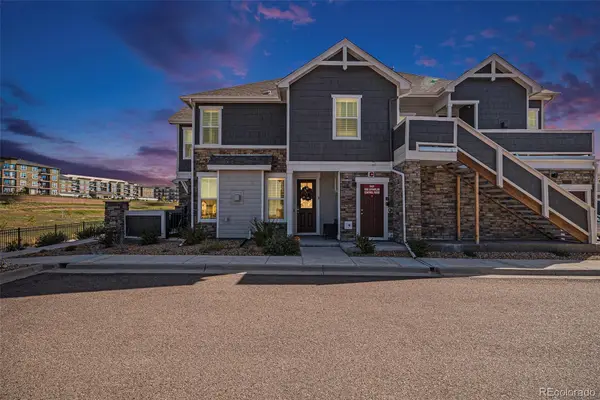 $400,000Active3 beds 3 baths1,432 sq. ft.
$400,000Active3 beds 3 baths1,432 sq. ft.23783 E Ida Place #D, Aurora, CO 80016
MLS# 2719659Listed by: AMERICAN HOME AGENTS - New
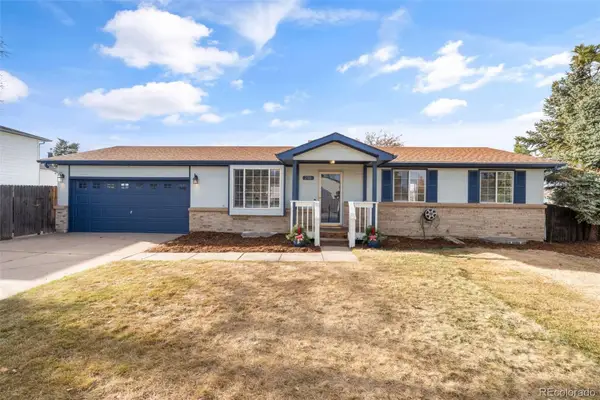 $585,000Active5 beds 3 baths2,354 sq. ft.
$585,000Active5 beds 3 baths2,354 sq. ft.2701 S Jasper Street, Aurora, CO 80013
MLS# 3098798Listed by: GOLBA GROUP REAL ESTATE - Coming Soon
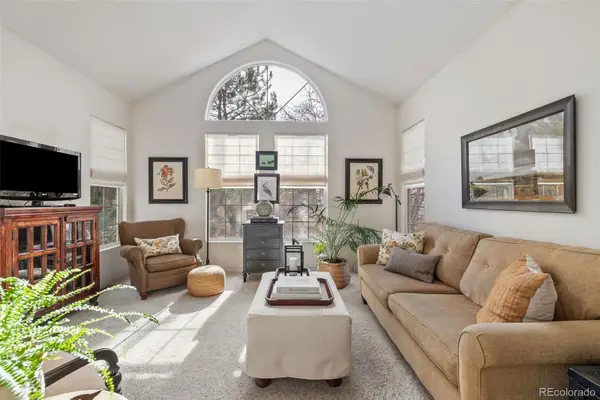 $415,000Coming Soon3 beds 2 baths
$415,000Coming Soon3 beds 2 baths4035 S Dillon Way #204, Aurora, CO 80014
MLS# 3532401Listed by: COMPASS - DENVER - New
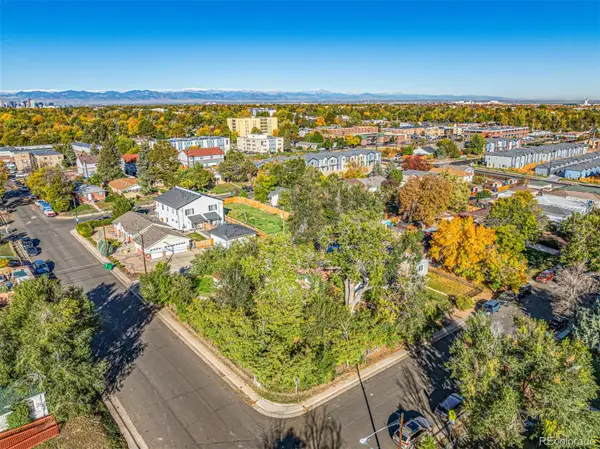 $600,000Active0.28 Acres
$600,000Active0.28 Acres1209 Alton Street, Aurora, CO 80010
MLS# 7918211Listed by: CENTURY 21 DREAM HOME - New
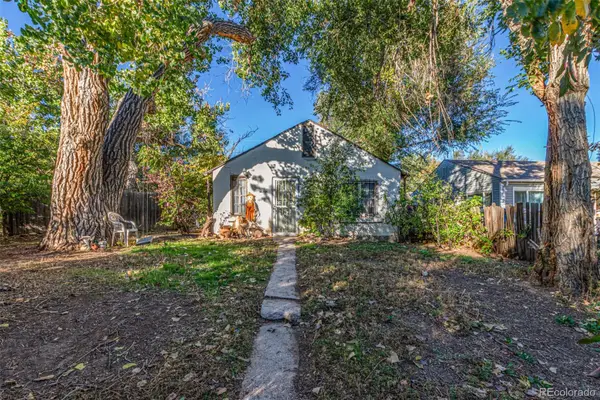 $600,000Active2 beds 1 baths792 sq. ft.
$600,000Active2 beds 1 baths792 sq. ft.1209 Alton Street, Aurora, CO 80010
MLS# 9102881Listed by: CENTURY 21 DREAM HOME - New
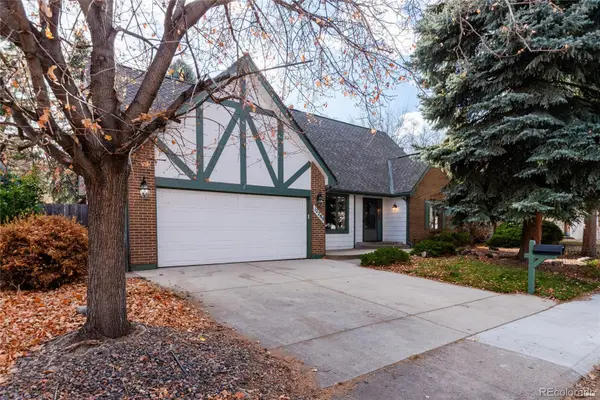 $630,000Active4 beds 4 baths3,830 sq. ft.
$630,000Active4 beds 4 baths3,830 sq. ft.12280 E Vassar Drive, Aurora, CO 80014
MLS# 3226582Listed by: MB SUMMERS REALTY
