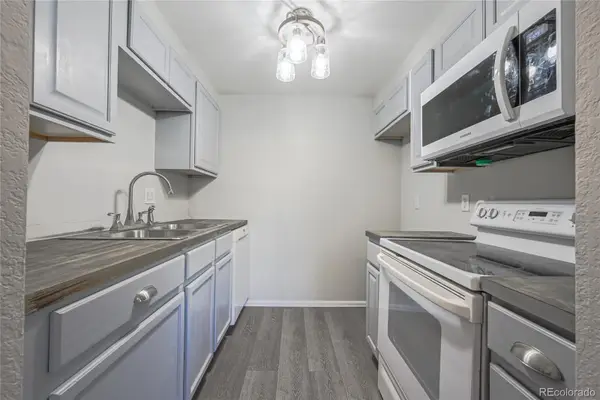24791 E Rowland Place, Aurora, CO 80016
Local realty services provided by:Better Homes and Gardens Real Estate Kenney & Company
24791 E Rowland Place,Aurora, CO 80016
$975,000
- 5 Beds
- 4 Baths
- 3,846 sq. ft.
- Single family
- Active
Listed by: kayla schmitzkayla.schmitz@compass.com,303-249-4118
Office: compass - denver
MLS#:7649689
Source:ML
Price summary
- Price:$975,000
- Price per sq. ft.:$253.51
- Monthly HOA dues:$18.92
About this home
Tucked away at the end of a peaceful cul-de-sac, this home is truly one of Tallyn’s Reach’s hidden gems. Thoughtfully renovated from top to bottom, it offers a rare blend of privacy, designer finishes, and everyday comfort. From nearly every window, enjoy mountain-like views and natural light that fills each room—creating an atmosphere that feels both elevated and inviting.
The heart of the home is the impressive Gornet chef’s kitchen, centered around an incredible 13,000 GE range and oversized leathered Taj Mahal island. It’s the perfect space to cook, gather, and create lasting memories. Inside, fresh paint and newly installed hardwood floors upstairs set the tone for timeless style. The fully permitted basement build-out expands your living space, ideal for entertaining, a gym, or a guest suite. Recent major upgrades include a new roof, new HVAC and furnace, and a $7,000 whole-home water filtration system—ensuring quality, comfort, and peace of mind for years to come.
Step outside to your private backyard retreat featuring mature Concord grapevines—perfect for those who love the idea of crafting their own wine or simply enjoying the lush setting. The patios have been structurally reinforced and the front patio newly re-poured for lasting beauty and stability. An electrical hookup for a hot tub and a 220V outlet in the garage—ideal for EVs or campers—add thoughtful convenience.
Additional perks include 24 months of gifted alarm system service, adding an extra layer of security and ease.
Set within one of Aurora’s most desirable communities, Tallyn’s Reach offers two community pools, tennis courts, walking trails, and a vibrant clubhouse—all surrounded by mature trees and stunning mountain views.
This home stands apart as one of the most updated and turnkey properties in Tallyn’s Reach—a perfect combination of location, lifestyle, and luxury.
Contact an agent
Home facts
- Year built:2003
- Listing ID #:7649689
Rooms and interior
- Bedrooms:5
- Total bathrooms:4
- Full bathrooms:2
- Half bathrooms:1
- Living area:3,846 sq. ft.
Heating and cooling
- Cooling:Central Air
- Heating:Forced Air
Structure and exterior
- Roof:Composition
- Year built:2003
- Building area:3,846 sq. ft.
- Lot area:0.22 Acres
Schools
- High school:Cherokee Trail
- Middle school:Fox Ridge
- Elementary school:Coyote Hills
Utilities
- Water:Public
- Sewer:Public Sewer
Finances and disclosures
- Price:$975,000
- Price per sq. ft.:$253.51
- Tax amount:$4,097 (2024)
New listings near 24791 E Rowland Place
- New
 $599,000Active4 beds 3 baths2,729 sq. ft.
$599,000Active4 beds 3 baths2,729 sq. ft.22460 E Heritage Parkway, Aurora, CO 80016
MLS# 6693914Listed by: MB REAL ESTATE BY ROCHELLE - New
 $199,000Active2 beds 2 baths840 sq. ft.
$199,000Active2 beds 2 baths840 sq. ft.364 S Ironton Street #315, Aurora, CO 80012
MLS# 2645810Listed by: KELLER WILLIAMS TRILOGY - New
 $620,000Active4 beds 2 baths2,973 sq. ft.
$620,000Active4 beds 2 baths2,973 sq. ft.22603 E Radcliff Drive, Aurora, CO 80015
MLS# 1848926Listed by: COMPASS - DENVER - New
 $585,000Active6 beds 2 baths2,487 sq. ft.
$585,000Active6 beds 2 baths2,487 sq. ft.11759 E Alaska Avenue, Aurora, CO 80012
MLS# 4541242Listed by: MB EXECUTIVE REALTY & INVESTMENTS - New
 $515,000Active4 beds 3 baths1,831 sq. ft.
$515,000Active4 beds 3 baths1,831 sq. ft.25656 E Bayaud Avenue, Aurora, CO 80018
MLS# 3395369Listed by: REAL BROKER, LLC DBA REAL - New
 $339,000Active2 beds 1 baths803 sq. ft.
$339,000Active2 beds 1 baths803 sq. ft.1081 Elmira Street, Aurora, CO 80010
MLS# 6076635Listed by: A STEP ABOVE REALTY - New
 $495,000Active4 beds 2 baths2,152 sq. ft.
$495,000Active4 beds 2 baths2,152 sq. ft.1115 S Truckee Way, Aurora, CO 80017
MLS# 5752920Listed by: RE/MAX PROFESSIONALS - New
 $260,000Active2 beds 2 baths1,000 sq. ft.
$260,000Active2 beds 2 baths1,000 sq. ft.14214 E 1st Drive #C07, Aurora, CO 80011
MLS# 9733689Listed by: S.T. PROPERTIES - New
 $335,000Active2 beds 2 baths1,200 sq. ft.
$335,000Active2 beds 2 baths1,200 sq. ft.12835 E Louisiana Avenue, Aurora, CO 80012
MLS# 3149885Listed by: INVALESCO REAL ESTATE - New
 $542,100Active5 beds 3 baths3,887 sq. ft.
$542,100Active5 beds 3 baths3,887 sq. ft.2174 S Ider Way, Aurora, CO 80018
MLS# 3759477Listed by: REAL BROKER, LLC DBA REAL
