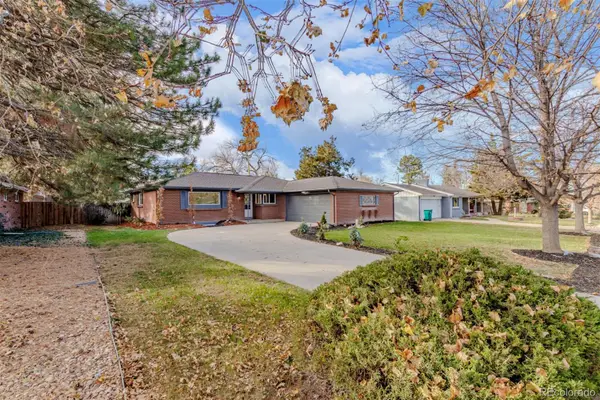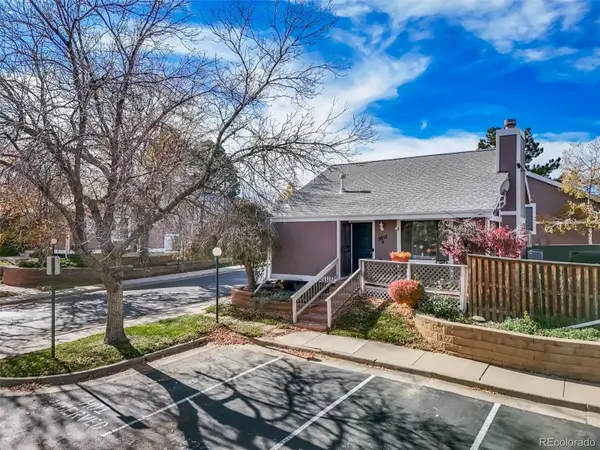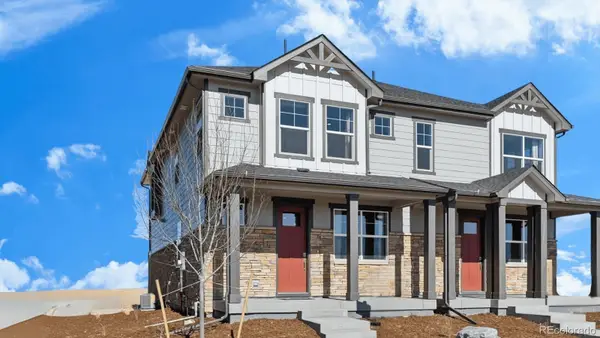1167 S Walden Court, Aurora, CO 80017
Local realty services provided by:Better Homes and Gardens Real Estate Kenney & Company
Listed by: jill hofslienjill.hofslien@compass.com,303-744-3215
Office: compass - denver
MLS#:8643314
Source:ML
Price summary
- Price:$499,000
- Price per sq. ft.:$252.79
- Monthly HOA dues:$135
About this home
This immaculate residence lives like a single-family home and is surrounded by green space that you don't have to mow! You will love your like-new turnkey end-unit townhome nestled in a serene and private corner of the charming Commons at East Creek community. The comfortable floor plan from Meritage Homes boasts a spacious open layout filled with natural light and numerous upgrades. The stunning kitchen, complete with a large island, pantry and brand-new gas stove and microwave, invites culinary creativity. Durable new luxury vinyl plank flooring enhances the stylish modern interior. Enjoy sliding glass doors that lead to your private fenced outdoor haven, perfect for a hot tub (negotiable) and al fresco dining in a beautifully landscaped, covered space. Upstairs, find all-new carpet, three bedrooms plus a versatile loft ideal for a home office, playroom, or den. The primary suite comfortably fits a king-size bed and features a luxurious ensuite with dual sinks, a walk-in shower, and a generous walk-in closet. Convenience is key with an upper-level laundry room, double-pane windows that ensure peace and energy efficiency, and a spacious attached two-car garage with epoxy floors and high ceilings for extra storage. Located near shopping, schools, DIA, the Anschutz campus, and Buckley Space Force Base, this stunning home offers unparalleled comfort and exceptional value—an irresistible sanctuary ready to be yours!
Contact an agent
Home facts
- Year built:2020
- Listing ID #:8643314
Rooms and interior
- Bedrooms:3
- Total bathrooms:3
- Full bathrooms:1
- Half bathrooms:1
- Living area:1,974 sq. ft.
Heating and cooling
- Cooling:Central Air
- Heating:Forced Air
Structure and exterior
- Roof:Composition
- Year built:2020
- Building area:1,974 sq. ft.
- Lot area:0.06 Acres
Schools
- High school:Rangeview
- Middle school:Mrachek
- Elementary school:Arkansas
Utilities
- Water:Public
- Sewer:Public Sewer
Finances and disclosures
- Price:$499,000
- Price per sq. ft.:$252.79
- Tax amount:$6,155 (2024)
New listings near 1167 S Walden Court
- New
 $585,000Active5 beds 3 baths3,364 sq. ft.
$585,000Active5 beds 3 baths3,364 sq. ft.531 Nome Street, Aurora, CO 80010
MLS# 8084511Listed by: KELLER WILLIAMS ADVANTAGE REALTY LLC - Coming Soon
 $300,000Coming Soon2 beds 2 baths
$300,000Coming Soon2 beds 2 baths1323 S Idalia Street, Aurora, CO 80017
MLS# 1503254Listed by: HOMESMITH REAL ESTATE - New
 $469,900Active5 beds 3 baths3,024 sq. ft.
$469,900Active5 beds 3 baths3,024 sq. ft.1462 S Laredo Way, Aurora, CO 80017
MLS# 9610538Listed by: REALTY PROFESSIONALS LLC - New
 $539,888Active3 beds 3 baths2,759 sq. ft.
$539,888Active3 beds 3 baths2,759 sq. ft.4093 S Riviera Street, Aurora, CO 80018
MLS# 7227841Listed by: YOUR CASTLE REAL ESTATE INC - Coming Soon
 $589,000Coming Soon4 beds 3 baths
$589,000Coming Soon4 beds 3 baths2324 S Kingston Street, Aurora, CO 80014
MLS# 3053012Listed by: REALTY ONE GROUP FIVE STAR COLORADO - Coming Soon
 $350,000Coming Soon3 beds 3 baths
$350,000Coming Soon3 beds 3 baths3853 S Genoa Court #D, Aurora, CO 80013
MLS# 8052779Listed by: REALTY ONE GROUP PREMIER - New
 $266,375Active1 beds 1 baths1,204 sq. ft.
$266,375Active1 beds 1 baths1,204 sq. ft.105 S Nome Street, Aurora, CO 80012
MLS# 8628097Listed by: RE/MAX MOMENTUM - New
 $430,000Active3 beds 3 baths1,490 sq. ft.
$430,000Active3 beds 3 baths1,490 sq. ft.22444 E 6th Place, Aurora, CO 80018
MLS# 9678349Listed by: D.R. HORTON REALTY, LLC - New
 $249,000Active2 beds 2 baths1,344 sq. ft.
$249,000Active2 beds 2 baths1,344 sq. ft.13850 E Marina Drive #401, Aurora, CO 80014
MLS# 4840823Listed by: REALTY ONE GROUP PREMIER - Coming Soon
 $519,900Coming Soon4 beds 3 baths
$519,900Coming Soon4 beds 3 baths778 S Fairplay Ct. Court, Aurora, CO 80012
MLS# 5279844Listed by: YOUR HOME SOLD GUARANTEED REALTY - PREMIER PARTNERS
